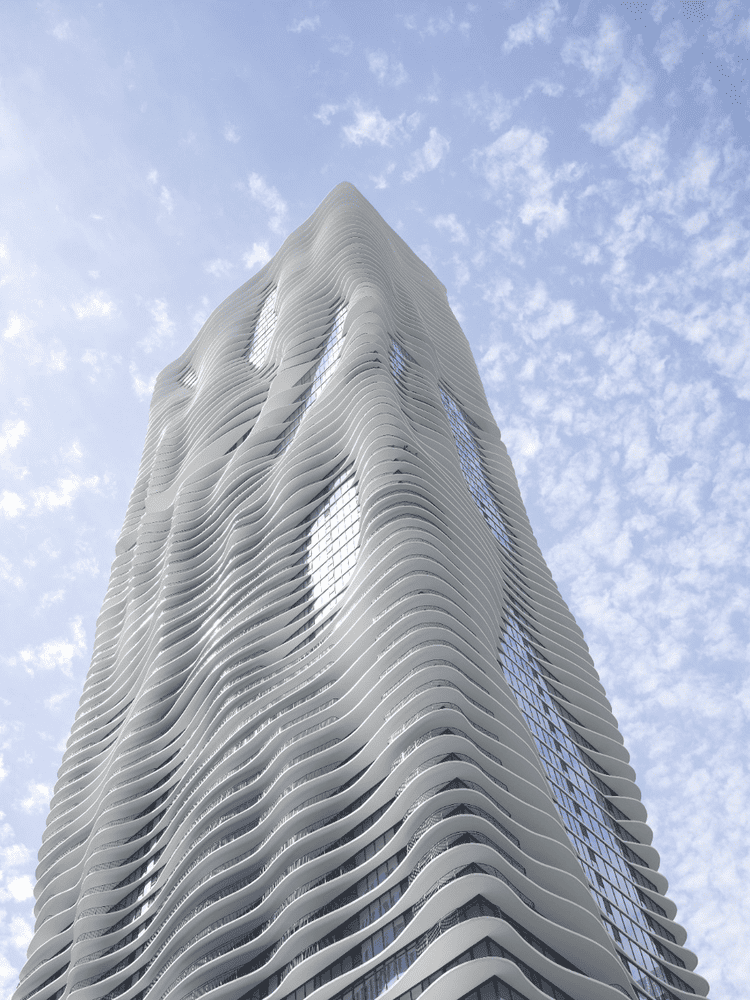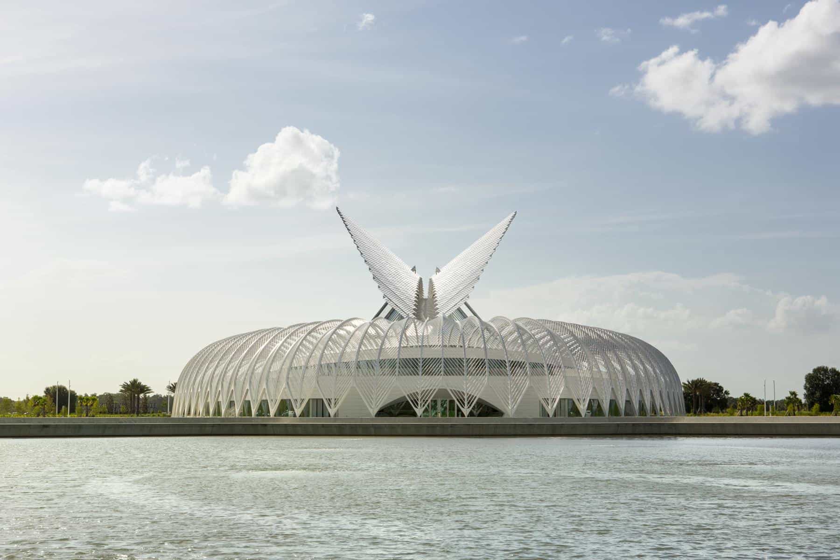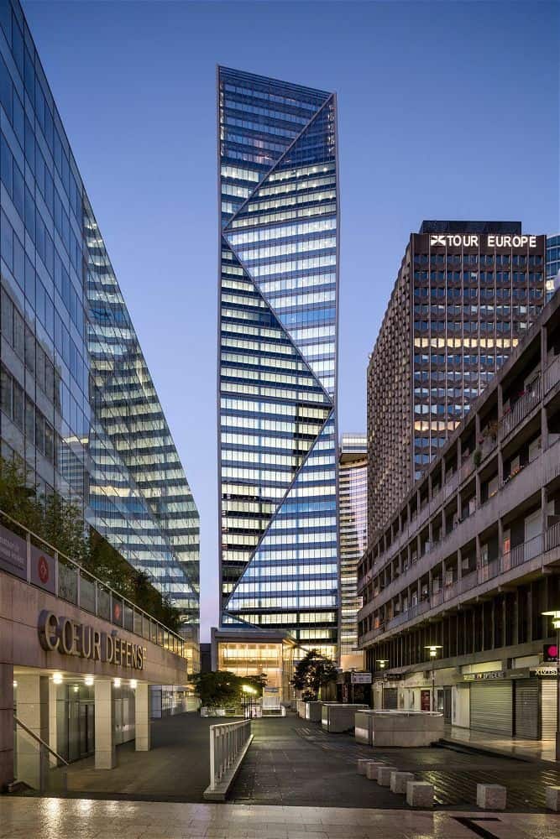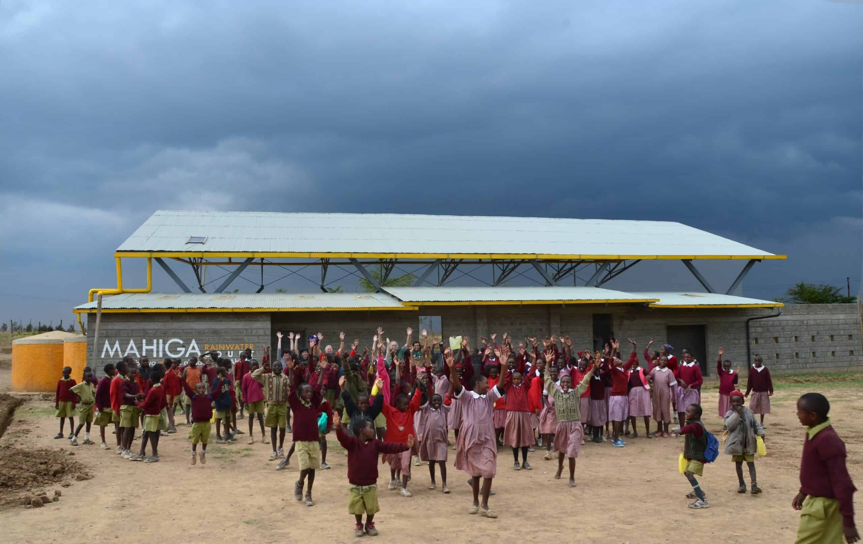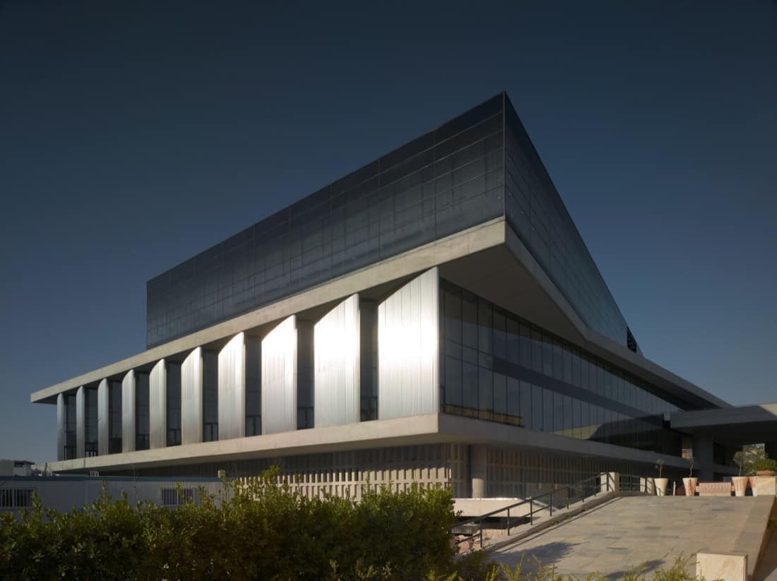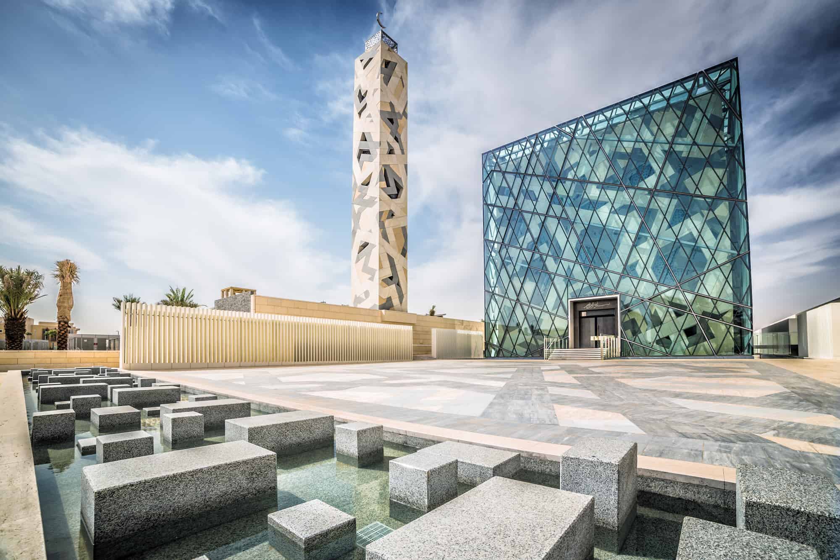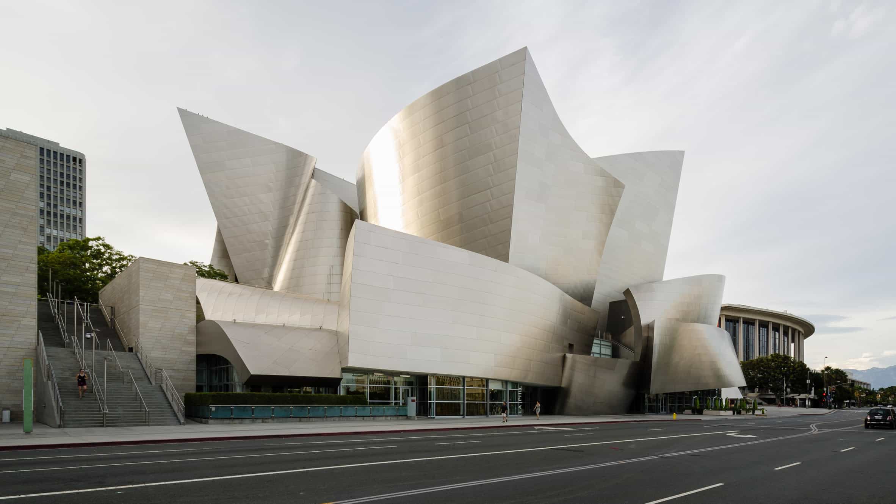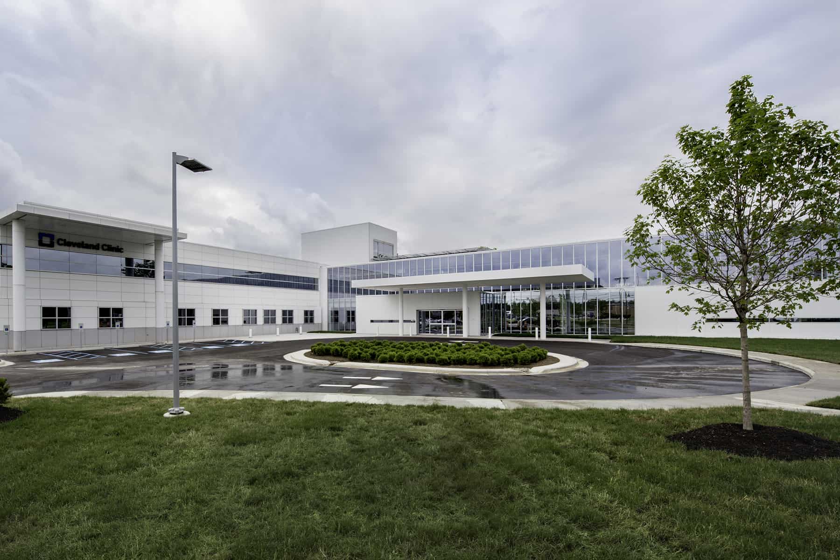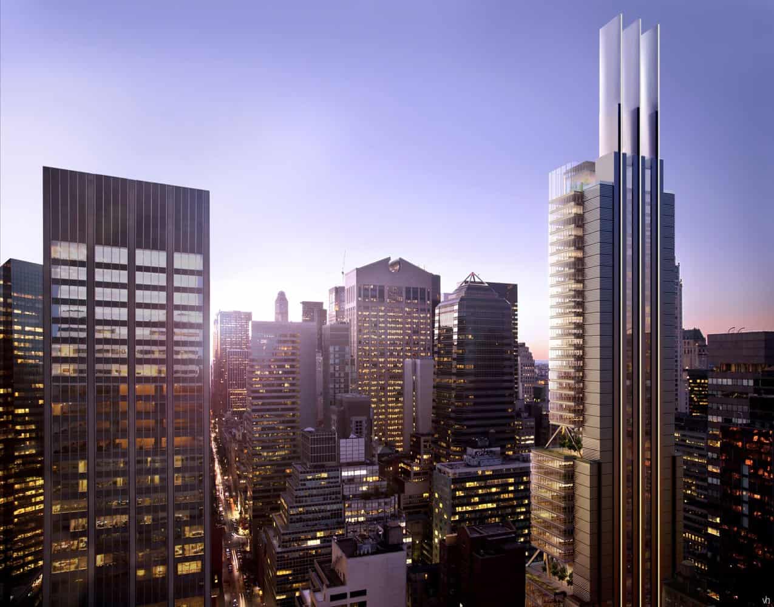Since the 1800s, Chicago has been at the forefront of the skyscraper architectural movement, with tower designs becoming increasingly innovative. The Aqua Tower, in particular, is a form of artistry, taking its inspiration from the striated limestone formations commonly found in the Great Lakes region, as stated by Studio Gang Architects.
The name "Aqua" is in keeping with the nautical theme most of the buildings near Lake Michigan and the Chicago River have: The Tides, The Shoreham, The Regatta, etc... But while those were conventional skyscrapers, Aqua is special.
In the line of gender balance, at 82 storeys high, the Aqua Tower is recognised as the tallest building in the world to be designed by a woman, more so, a female-run practice by Jeanne Gang. One would think Zaha Hadid wore that medal, except that none of her current skyscraper projects have been completed. Feminists would look at it as a lop-sided affair, given that not even one of the top one hundred tallest buildings in the world has been designed by a female architect. This is a first and, as architecture in the 21st Century grows towards equity, more is expected in future.
Subjectively speaking, it takes a woman's touch to give Aqua tower a soft, silky lines, like draped fabric, considering the widespread tough, brawny materials on most skyscrapers in Chicago: metal, concrete, and lots of glass. It's design looks so intricate and delicately chosen. A fairly conventional rectangular slab is transformed by wrapping mechanism on all four sides with wafer-thin, curving concrete balconies, describing a different shape on each floor. Gang turned the façade into an undulating landscape of bending, flowing concrete, as if the wind were blowing ripples across the surface of the building. As any other skyscraper, the Aqua is huge and solid, but it feels malleable, its exterior pulsing with a gentle rhythm.
Behind its weaving balconies, this residential and hotel tower is a largely conventional building. Conventional in plan, that is, but unexpected in terms of form, and laced through with amenities and luxuries. It's undulating facade makes it look like a multi-layered Lake Michigan rock formation. It carves itself out of the normality of city-wide right angles and smooth surfaces. It looks like a post-modern version of Antonio Gaudi's design principle of a free-flowing, rippling façade, but with a clear and crisp cut.
Studio Gang Architects
decided to use black painted steel balustrades to achieve the effect of them disappearing against the façade. A glass balustrade may have offered greater panoramic views and a translucent space perception but would have boosted the construction cost considerably. Thus the black steel balustrade was considered an acceptable solution.
Each floor plate in Aqua has a different shape at every level. The “waves” of the balconies that provide Aqua's rippling effect extend out as much as 12 feet from the glass curtain wall. According to Mauricio Sanchez, the project architect, the typical floor thickness is 9 inches. However, the balcony thickness varies. “Each balcony begins to slope just 8 inches beyond the column line,” he points out. “So, the further a balcony comes out, the thinner the slab becomes. Every piece of that slab is a different thickness as it contours out from the building edge.”
Since the waltzing balconies act as sunshading, the glazed strips are uninterrupted by external sun-shading elements. Solar glass is used in the surfaces where the balconies don’t provide protection from the sun to avoid solar heat gain. Also in line with sustainability, the balconies are treated with an insulating paint to attempt to reduce the heat transfer into or out of the apartments. The tower thus offers fabulous views of the city and of course, Lake Michigan, from which it draws it's very form.
Needless to say, besides looking like water, it also boasts a swimming pool, sky gardens, a library and a billiard room. Meanwhile, an eight-floor terrace projecting over the entrance offers a running track and open-air hot tubs. The tower's garden roof is Chicago's most extensive.
As it happens, Gang is immensely fond of birds. In the design of the Aqua Tower, she has paid careful attention to the way birds see – or don't see – sheer glass walls, helping them to avoid fatal collisions. A building with a complex façade is much safer for them, as are irregular window bars; birds pick up on the irregularity.
The downside to such a form though, construction is unusually complicated. Much like each wave in the lake, each floor plate in Aqua is unique and therefore not all units are equal. While some people may have a balcony up to 4 meters wide, others will be measuring theirs with a ruler rather than a meter stick. However, any piece of architecture that stands out takes work and thought, and the Aqua Tower is a true product of such.
Project Information:
Architects: Studio Gang Architects
Location: 200 North Columbus Drive, Chicago, IL 60601, USA
Architect
Of
Record: Loewenberg & Associates
Owner: Magellan Development
Cost: $475,000,000
Project
Year: 2009
Photographs: Hedrich Blessing, Studio Gang Architects, Jean-Marc Giboux

