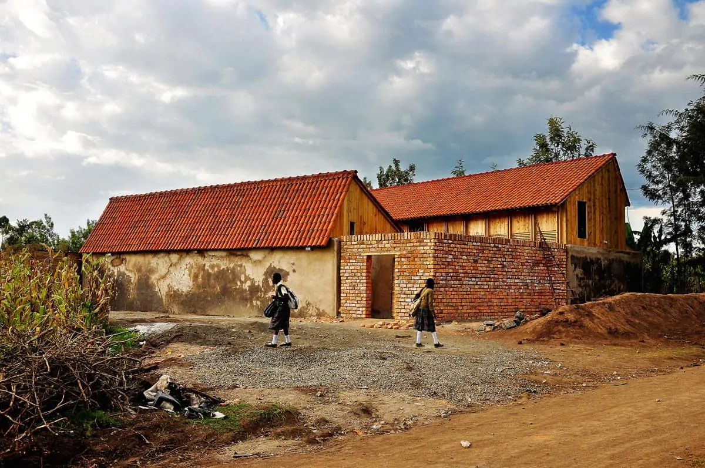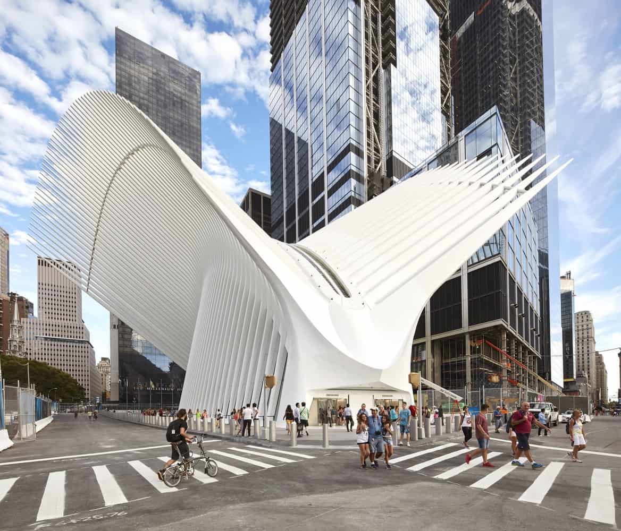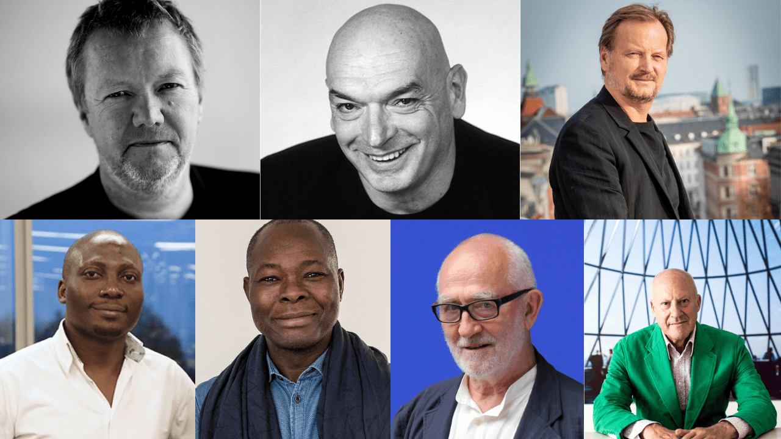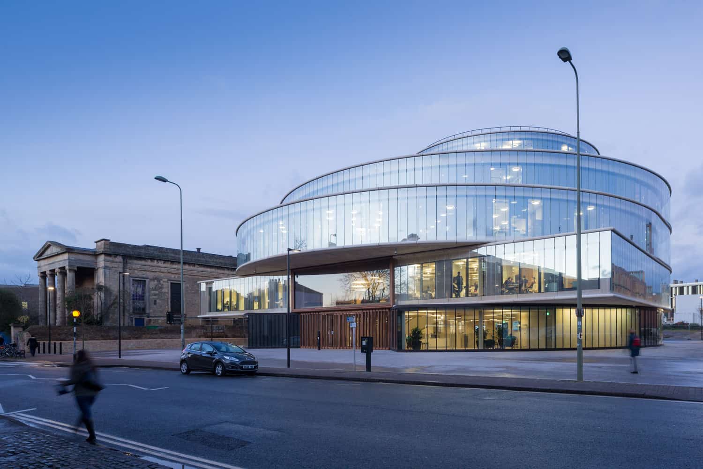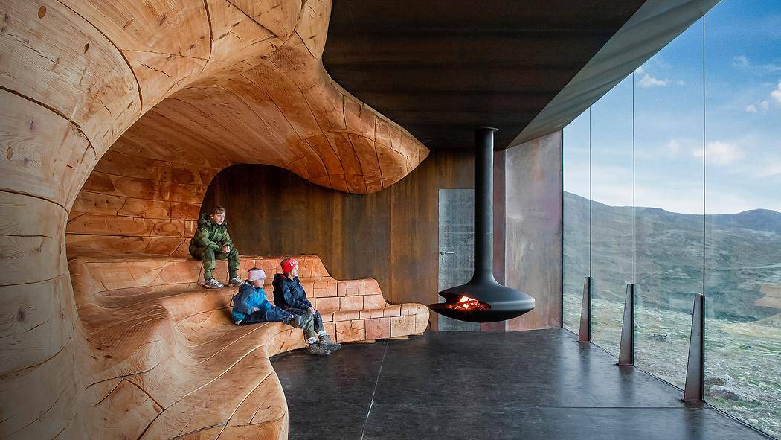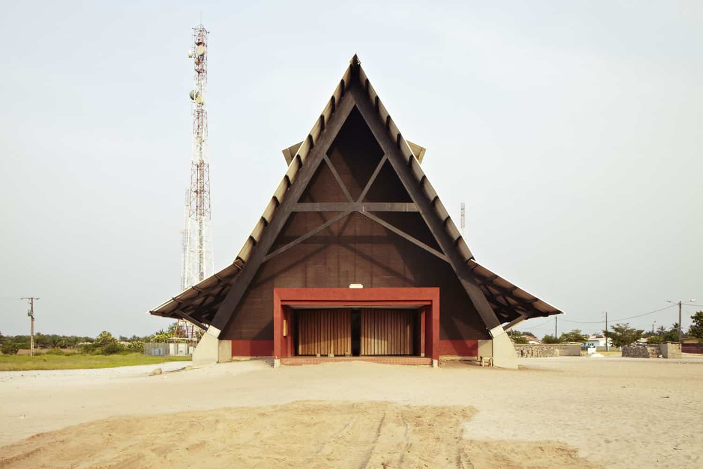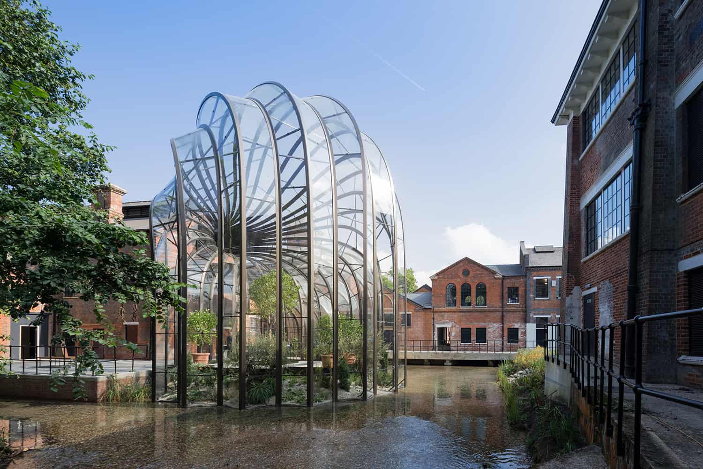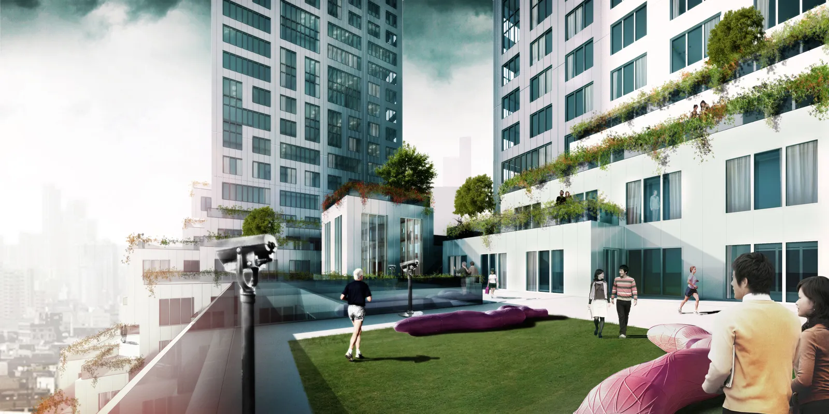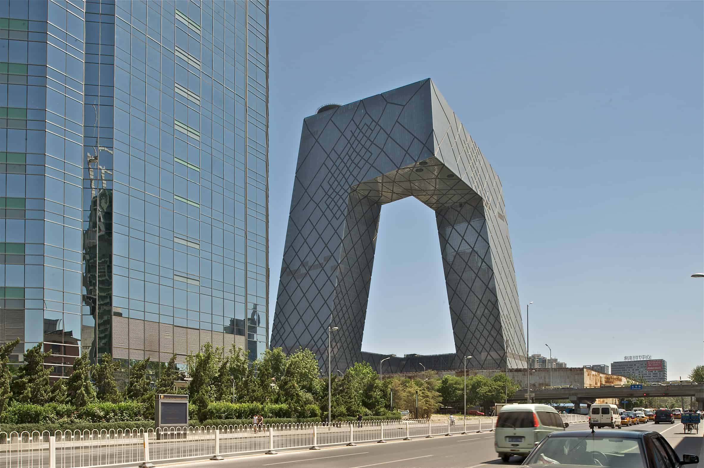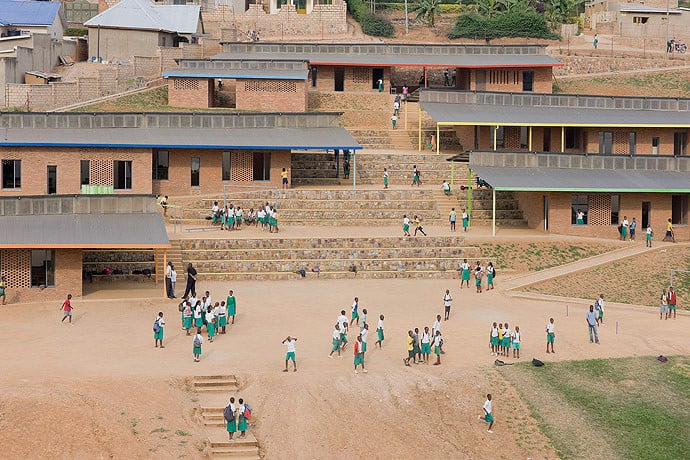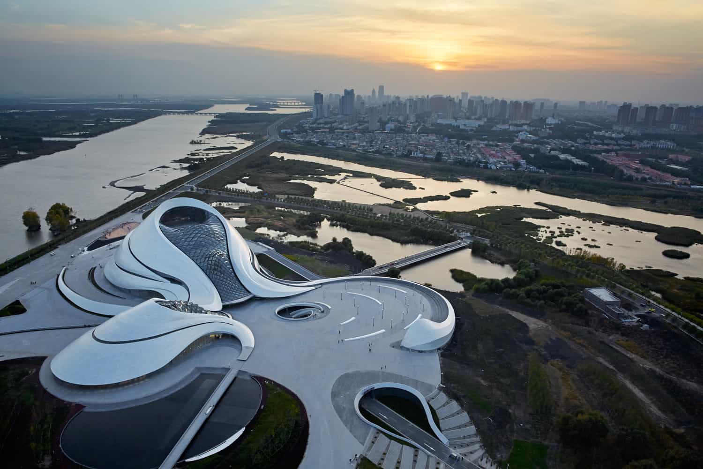Tucked away in the agricultural outskirts of Nakuru Town, Kenya’s third city, is a home housing local disadvantaged and abandoned children, characterised by a variety of social spaces, from open communal areas to quiet hide-outs, offering assorted opportunities for play, study and rest.
The centre contests the programmatic arrangement of the typical African orphanage, whilst working within a new vernacular language; employing heavyweight earth bag construction – the first of its kind in Kenya – embracing a lightweight timber frame.
St Jerome’s centre is a visual of the ability and greatness of community effort and innovative construction. Constructed by a diverse group from a small community in the locale, comprising both skilled and semi-skilled labourers, the centre is a exceptional model for Orkidstudio’s vision to benefit children and communities through innovative design and construction.
Social change has resonated in the community with the residents more willing; if not eager, to construct their own homes using local earth bag thanks to the skills and knowledge absorbed during construction. The community credits the architects for simulating skills creation and economic development for the worker involved and inspiring the entire area to alternative low-cost modes of construction.
This conscious design provides the children with rooms; having a maximum occupancy of 4, dissimilar to the en-mass large dormitories typical of such homes. Communal areas and quiet nooks and crannies offer spaces to study, read or simply relax; evoking social development for the children and creating five star experience for them.
Turning away from costly concrete and stone, the construction utilized earth bags, making use of the large quantities of soil generated from foundation, sanitation and rainwater storage excavation. With a clay content or 20%, the local soil was ideal for construction; it was packed into ordinary grain bags and laid to create deep, durable walls of high thermal mass that regulate both daytime and night temperature variations.
Built in just 8 weeks, with the collaborative efforts and service from architecture students indifferent UK universities and local communal labourers including women, the home sets precedents in the area for fair wage and payment of both men and women in construction.
The new home also features a timber cladding made from pillar cores, a by-product of veneer processing and a material which is often discarded as waste. A rainwater harvesting system and integrated community tap provide a unique source of clean running water.
Profoundly rooted to its context and engaging vernacular modes of construction and local materials the project achieves a contemporary final product. Moreover, invaluable skills imparted to the local community have already met with success; majority of the labourers have been approached and contracted to build more earth-bag homes as well as teach these skills to others; the ripple effect of community empowerment and innovation.
Project Information
Architects: Orkidstudio
Location: Nakuru, Kenya
Key Sponsors: Barr+Wray, Drum Property Group, Jestico+Whiles, Lee Wakemans, Morris & Spottiswood
Completed: 2014
Photographer: Odysseas Mourtzouchos
Floor area:400 sqm
Cost: £50,000
Cost per sqm: £126 per sqm

