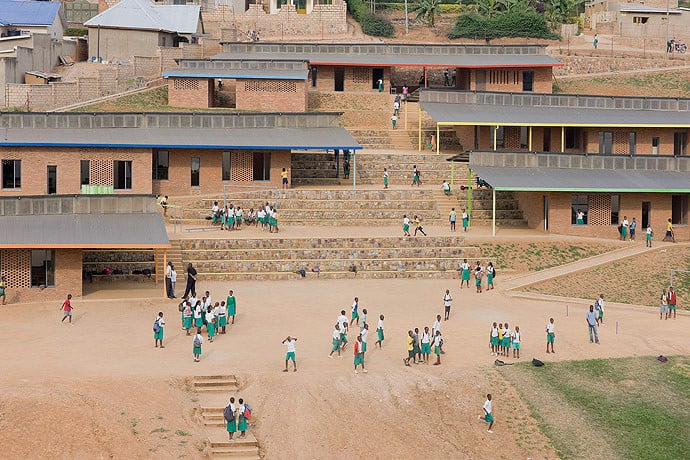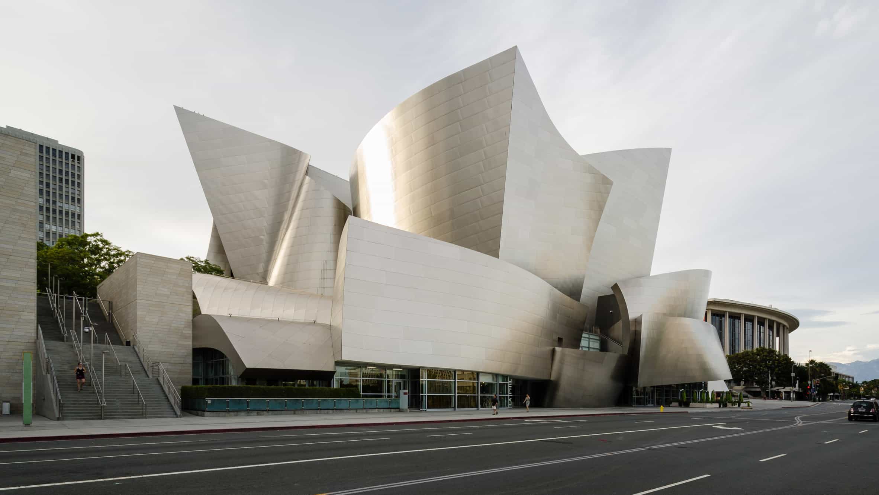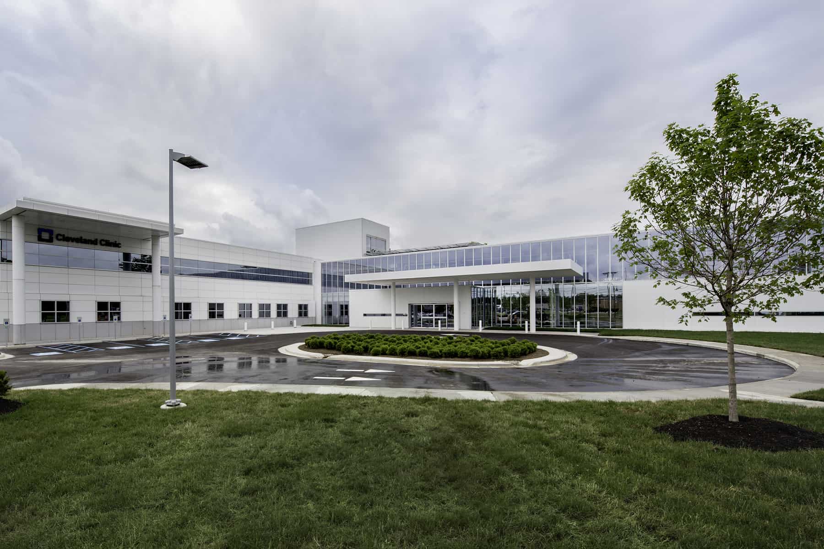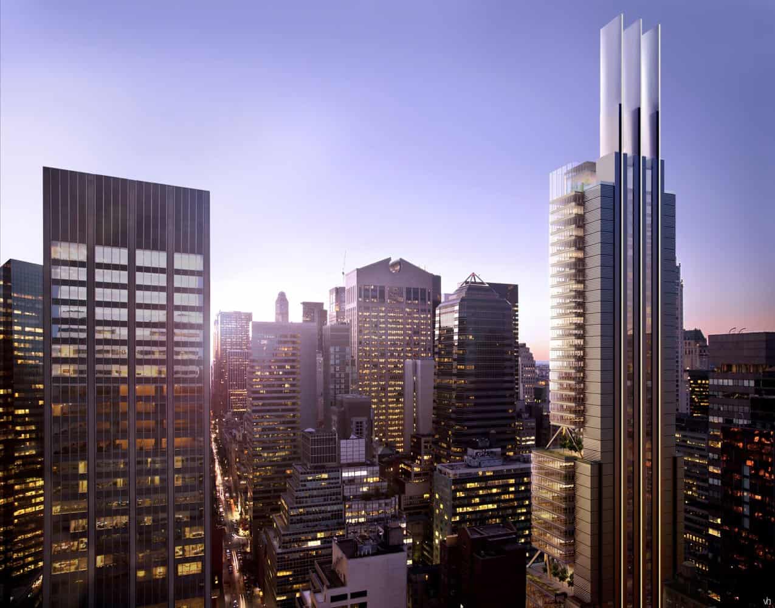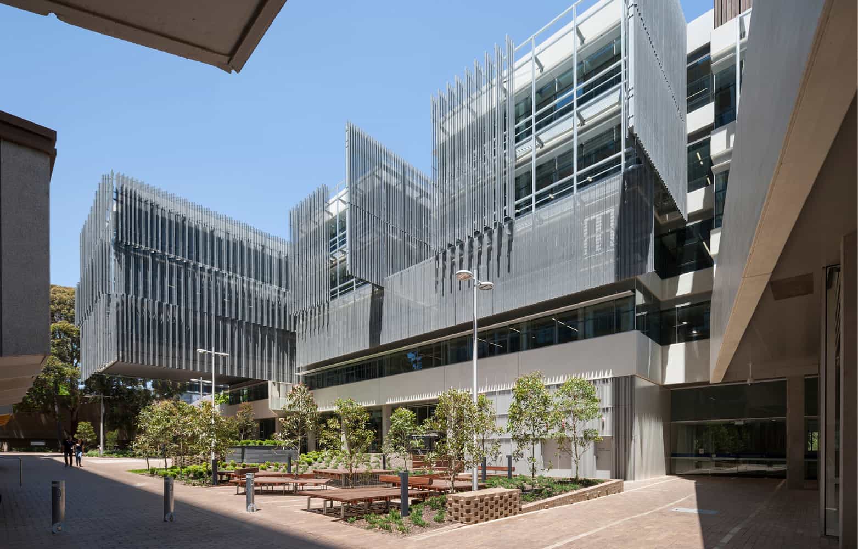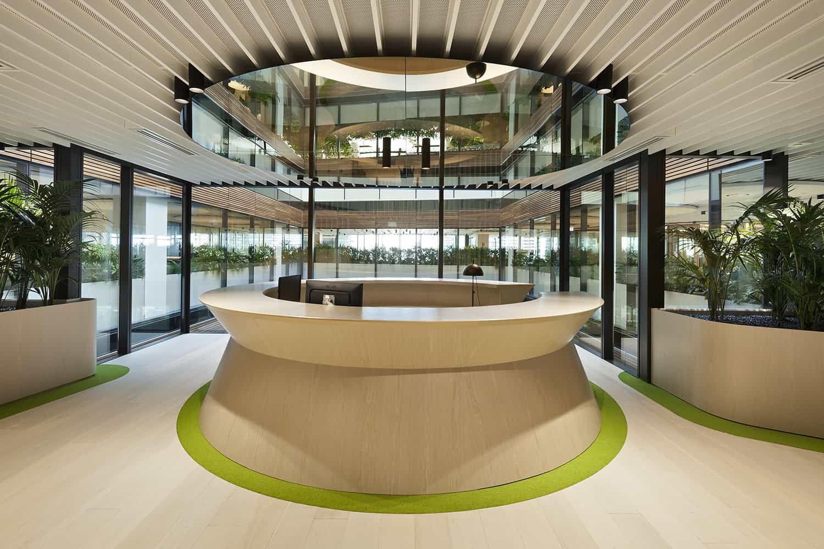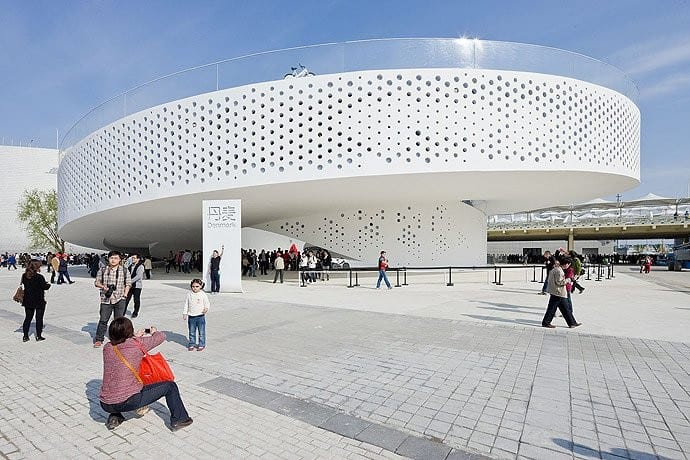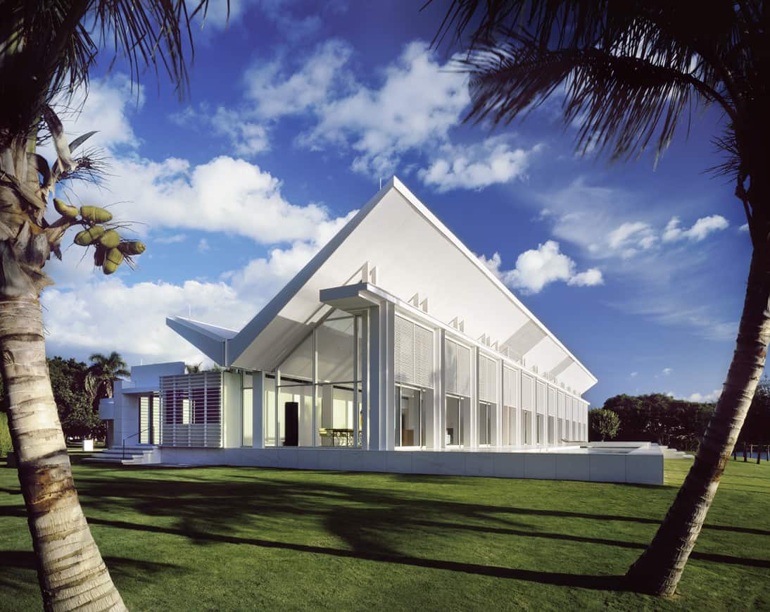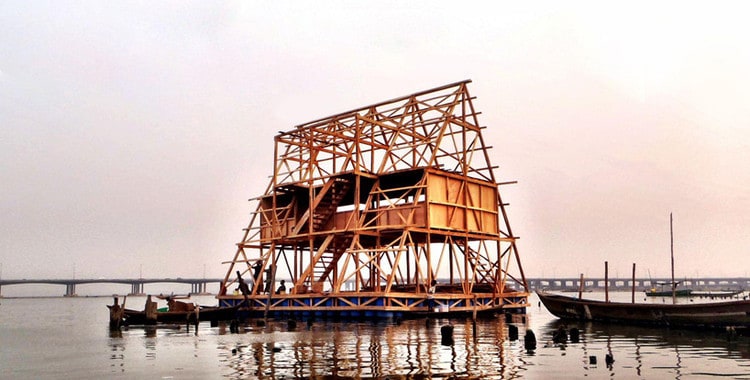Mass Design Group collaborated with a UK charity, A Partner In Education (APIE), to construct Umubano primary school in the Kabeza neighbourhood of Kigali, Rwanda's capital. The project was aligned with the charity's core mission to uplift education in Africa. H.E President Paul Kagame inaugurated the school, a replacement for the formerly dilapidated facilities, in July 2011. Mass Design Group was tasked with selecting the new site and designing an efficiently organised educational facility on a tight budget. The fruit of this endeavor demonstrates that even with limited resources, it's feasible to create magnificent educational spaces for Africa's children.
The architects focused on contextualisation, with a goal of designing a school that fits in its context to inspire and integrate the community. It’s one thing to design a school, and it’s another thing to design a school with architecture that the local people can relate to, love and even give themselves to ensure the project succeeds.
Mass Design Group is not new in Rwanda. A few years ago they were a hit in major news publications for their design of the Butaro Hospital in the rocky hills of Burera District. It is a project so revered today especially for its contextualism, and secondly for its involvement of Rwanda’s masons who cut lava rock into formidable stones to see the success of the project.
The design of Umubano Primary Schooltakes a lot from the hilly landscape in which it is located; gracefully falling and rising with the contours. In the hilly landscape of Kabeza, people travel across terraced agricultural land to complete their errands. The school mirrors this kind of living, with outdoor classrooms giving the children a school so ingrained in their daily lives.
One of the intentions by MASS was to hand over a school that the community would totally relate to and they do this with their unique settings for learning. The organizational structure of education will include a mix of interior rooms, exterior teaching areas and terraced play spaces.
The materials used in this project are brick and papyrus reeds to cut down on transportation cost since these are found within the neighbourhood. Further, the architects use of local materials cuts off the use of imported materials which sometimes are contextually inappropriate. Even better, the construction boosted the region’s economy by encouraging construction professionals and residents to embrace the local market.
Local expertise was used in this project that employs natural ventilation strategies including thatched doors and holes in the walls inspired by brick patterns across the structures. The use of vierendeel trusses also ensured the roof structure that slopes at a 10-degree angle creates clerestory lighting that reduces energy consumption.
The use of limestone blocks to design the terracing and retaining walls gives the school a unique landscaping feel that has made it a landmark in Kabeza. The school is already gaining wide acclaim. Evenings classes for adults have also been organized to enhance literacy levels within the community.
Designed to accommodate 300 schools at its peak, the project has 7 buildings with 9 classrooms, a library, computer lab, kitchen, and an administrative space. If well maintained, the school could outlast its estimated legal life of 30 years.
Discover more inspiring architectural designs by exploring Mahiga Hope High School Rainwater Court, Nyeri Kenya.
Project Information
Architects:
MASS Design Group
Client: A Partner in Education (APIE)
Financier: Brooks Newmark, MP Essex, UK.
Location: Kabeza, Kigali, Rwanda
Staff Leads: Sierra Bainbridge (Project Manager), Michael Murphy (Director), Alan Ricks, Garret Ganter
Conception: 2007
Construction: MAR 2009 - JUL 2011
Project Value: $350K USD
Size: 900 sq.m.
Consultants: Ujenge Construction and Engineering
Photography:
MASS Design Group

