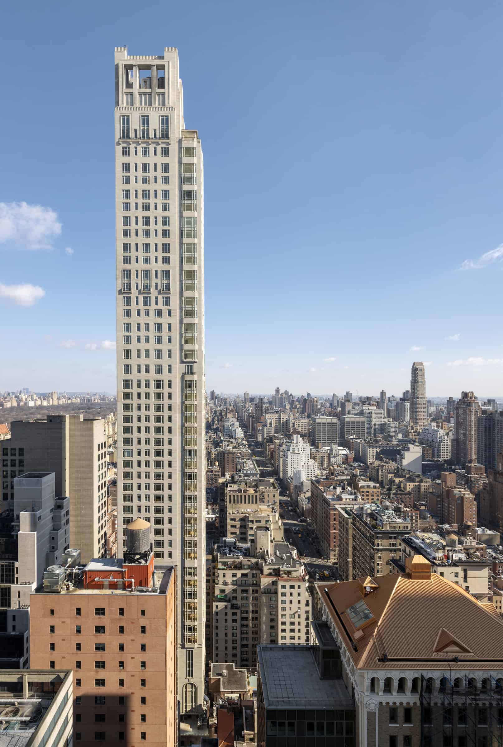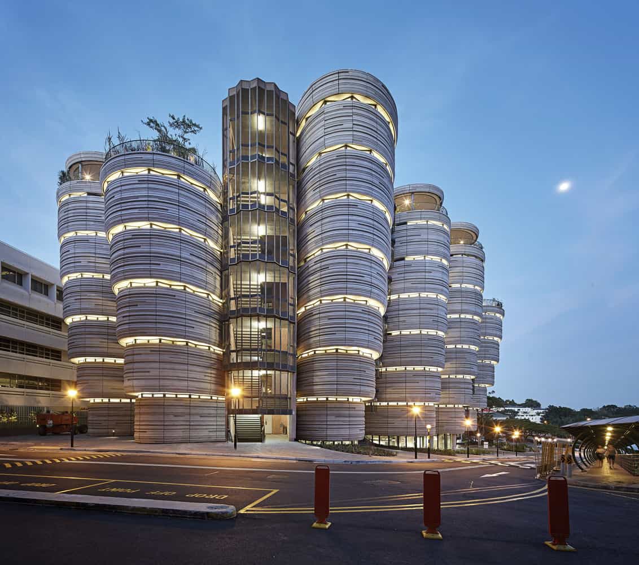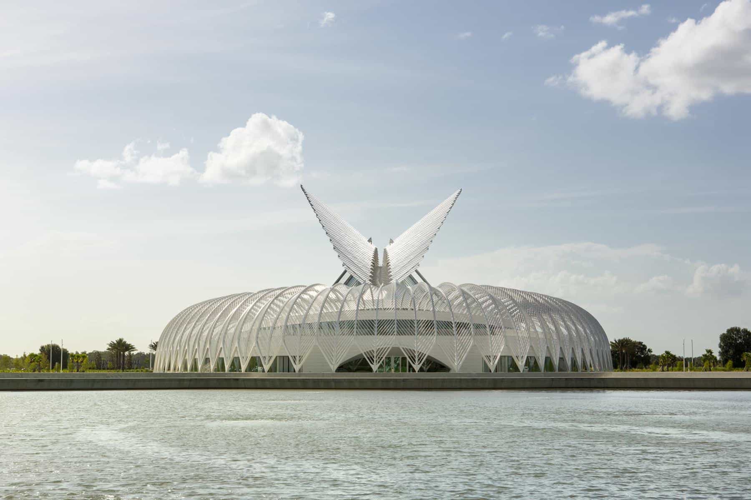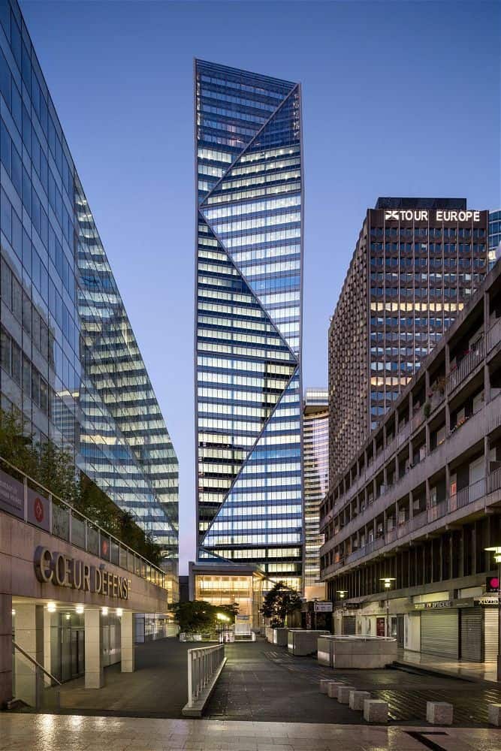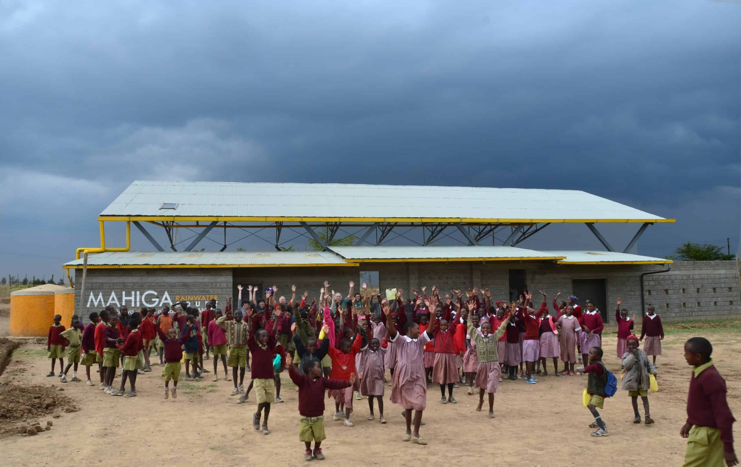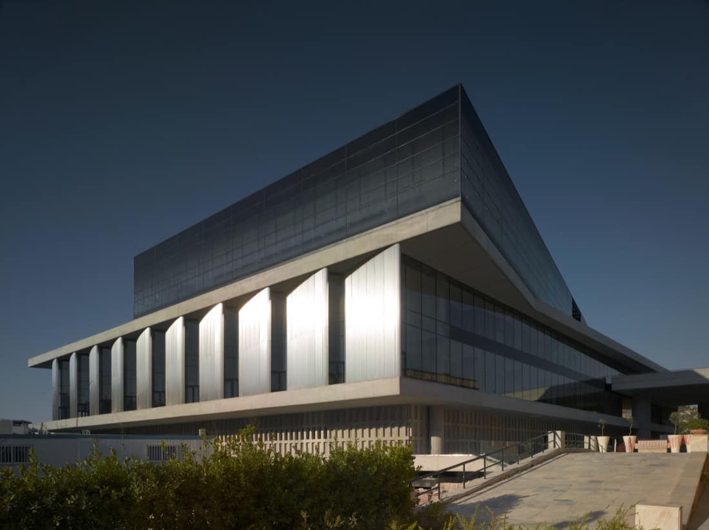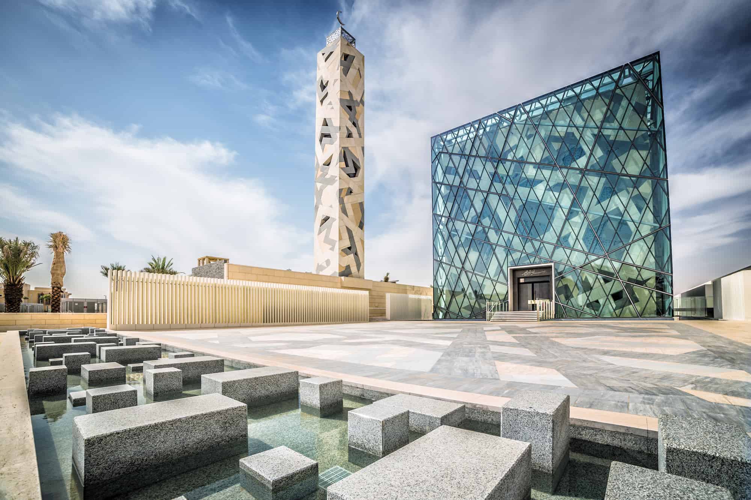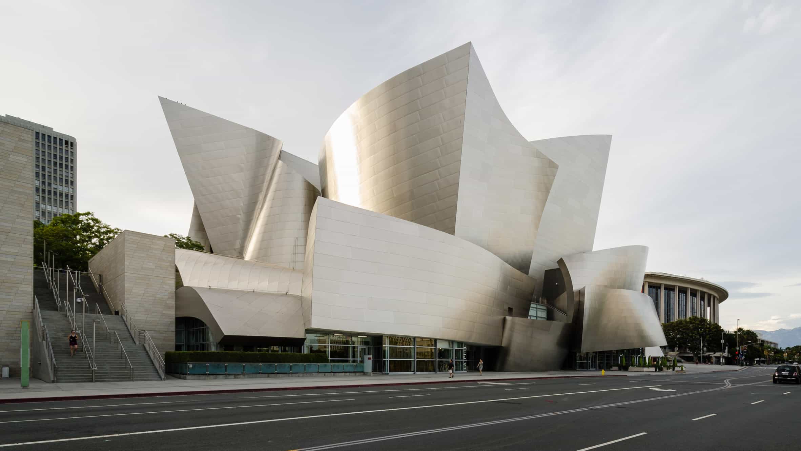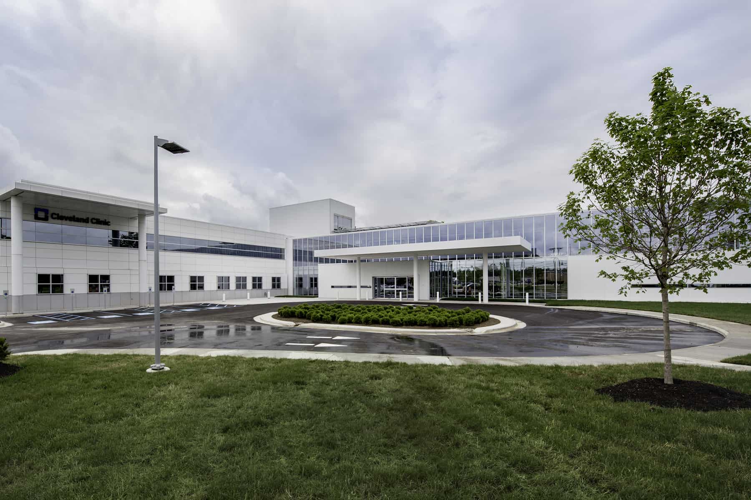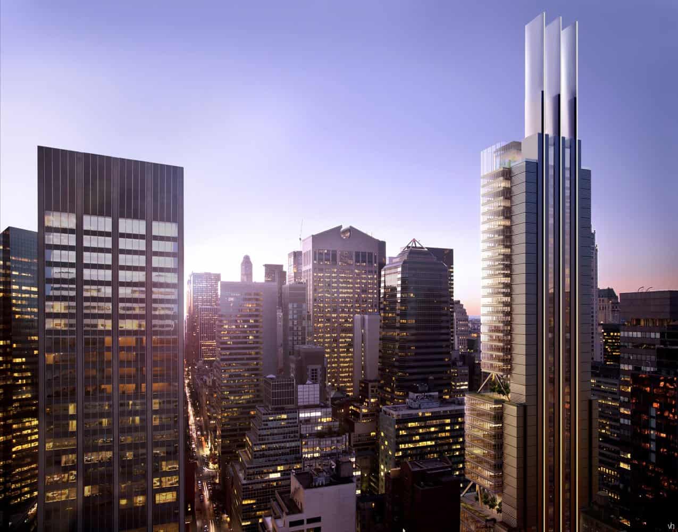520 Park Avenue is a 52-story tower coming up in New York City expected to feature the Indiana Limestone cladding all through its facades. The high-rise building designed by Robert A.M. Stern Architects (RAMSA) is expected to come to realization in 2017 and will feature 33 full-floor residences including the most expensive penthouse in New York at $135 million.
Renders of the development by the architects feature living rooms, entertainment spaces and dining rooms with some of the best finishes for the grand project.
The tower will have an elliptical gallery with a sculptural staircase that will lead to the duplex and triplex penthouses.
Each home will have a large Master Suite with two en-suite master baths and generously sized dressing rooms.
Breathtaking views towards the city are the heart of the master baths which are designed to have sprawling bay windows.
Zeckendorf Development has priced the single-floor units measuring about 427 square metres at around $16.2 million while duplexes measuring about 848 square metres are expected to cost upto 4 times more at $67 million.
Located between East 60th and 61st streets, this tower will be subject to amazing views of Central Park, the Upper East Side, and the expansive New York City skyline.
The $135 million triplex penthouse will span 1,151 square metres across the top floors culminating in a fully packed 116 square-metre terrace which will feature panoramic views of Central Park to the north.
Some of the amenities included in the 237-metre-tall design are a salon, landscaped private garden with decorative fountains, children’s playroom, wine cellars, guest suites, storage spaces and a fitness center with exercise rooms, treatment room, sauna and steam rooms.
Project Information
Architects: Robert A.M. Stern Architects (RAMSA)
Lead Architects: Robert A.M. Stern, Paul Whalen, and Michael Jones
Location: New York, USA
Completion: Expected 2017
Renders: Robert A.M. Stern Architects (RAMSA)

