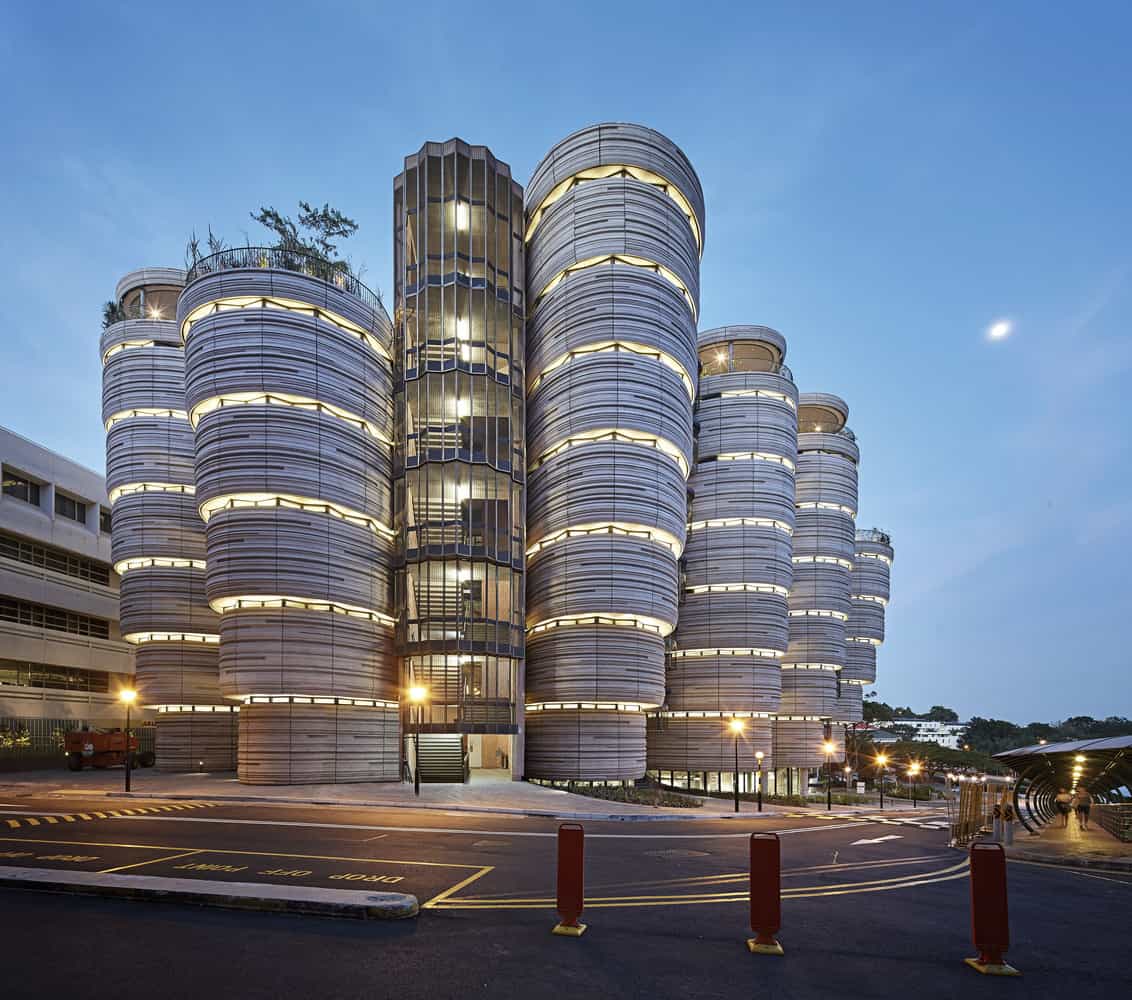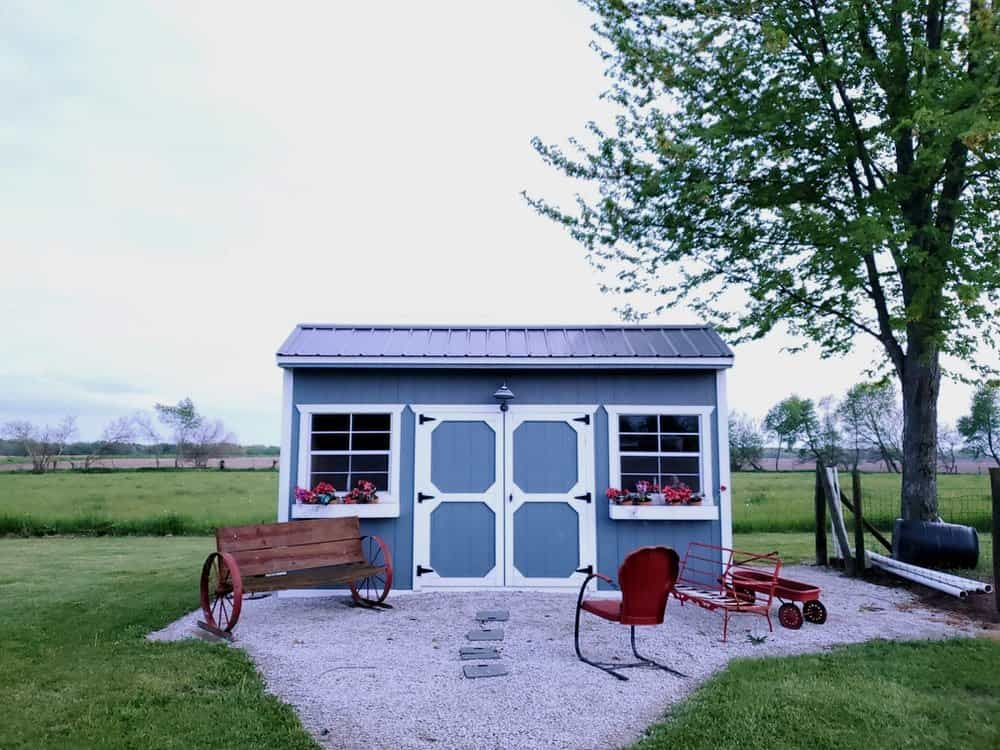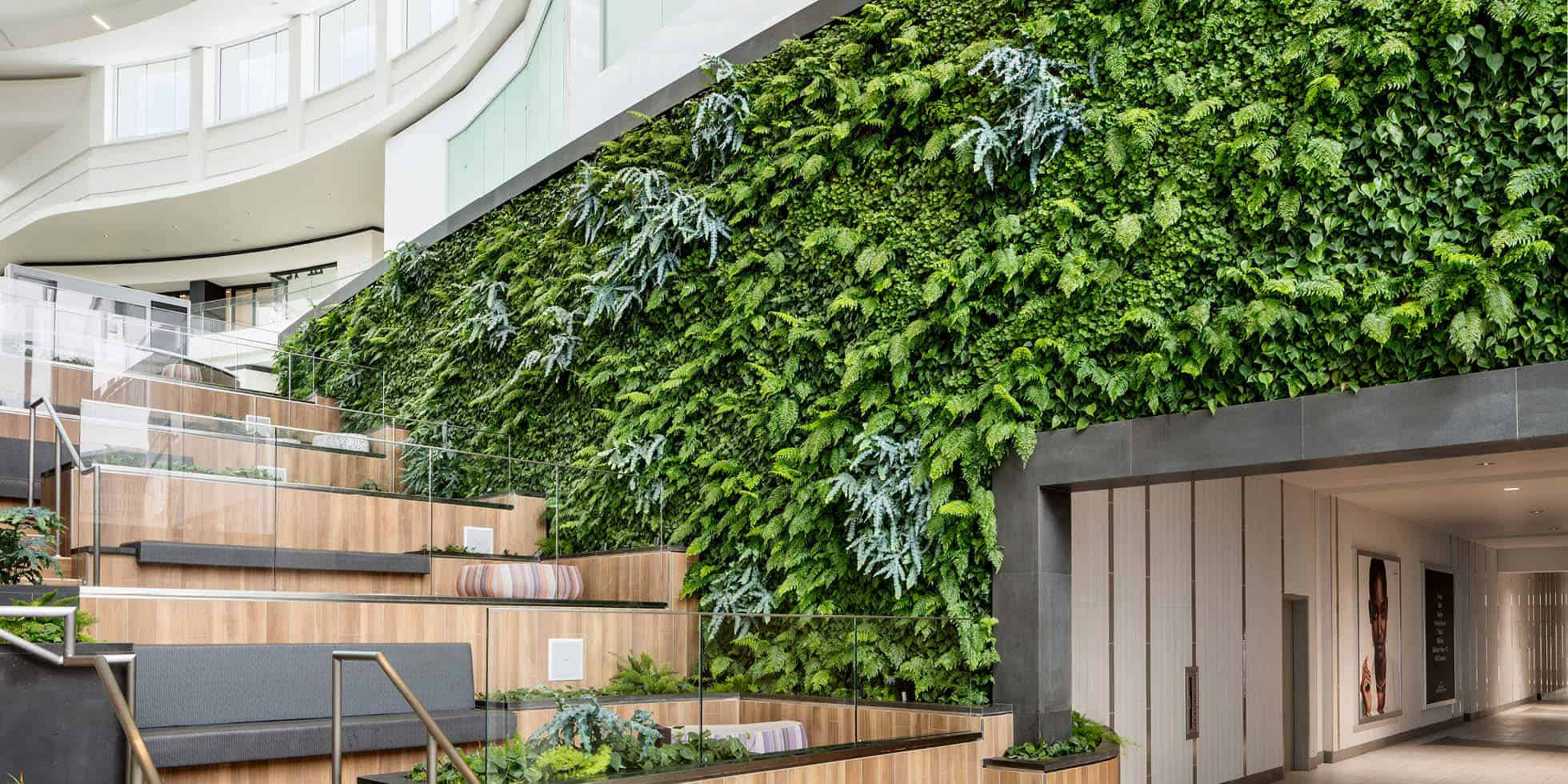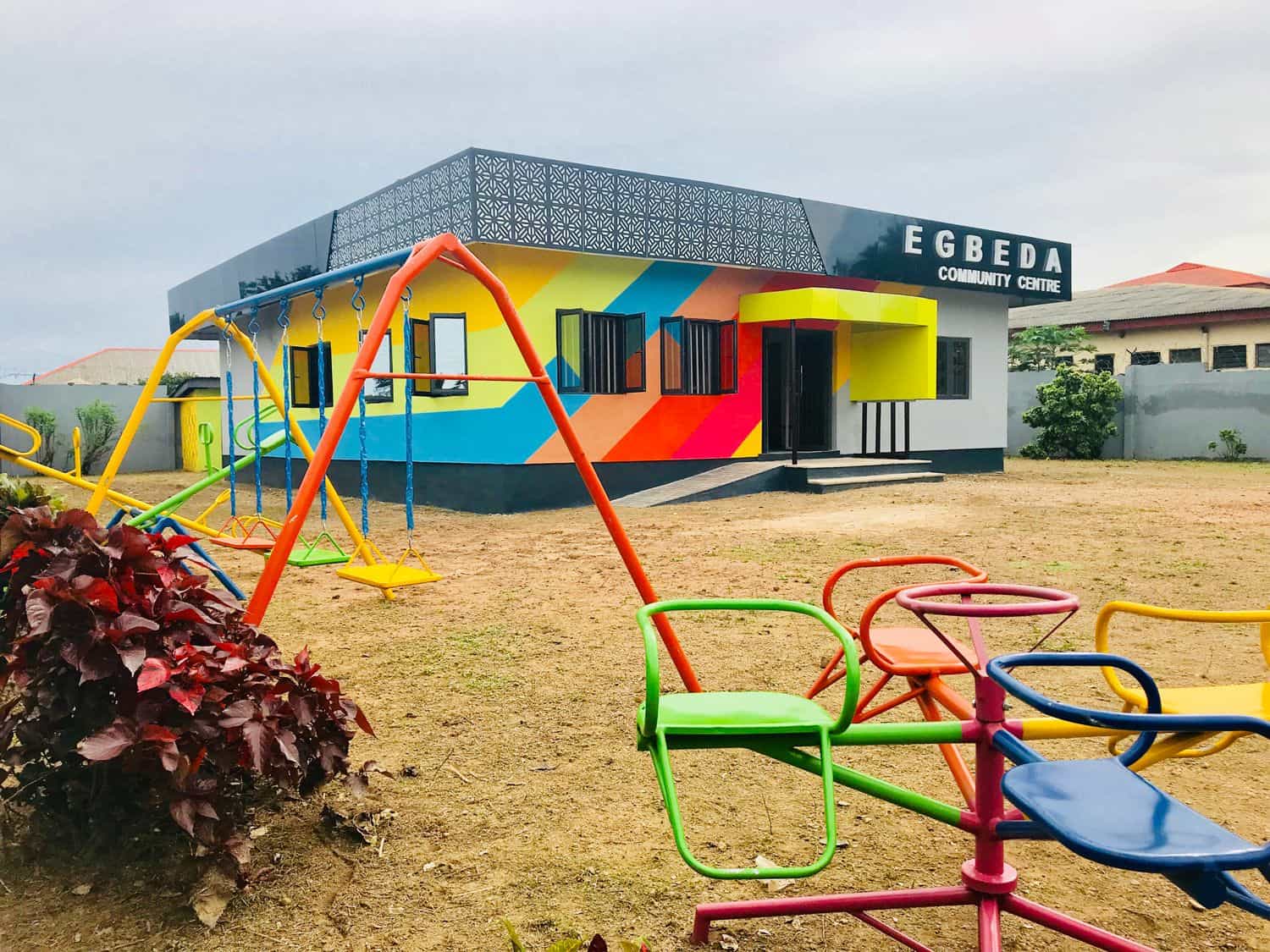Nanyang Technological University intended to carry out the school's first redevelopment in two decades. They were in search of a design that could redefine the campus and become a recognizable landmark that every student could connect to. In their pursuit of a transformative university design, they were captivated by the design of Heatherwick in a competition hosted in Singapore. Heatherwick studio created a blueprint for a multi-level building spread over varying sites to house a total of 33,000 students.
Going against the conventional way of designing educational buildings which usually involves miles of corridors linking box-like lecture rooms, the architects settled for a more interactive building. The University had asked for a building that fits with the current systems of education and technology, one that would be better studio to contemporary ways of learning. In the architect's definition of the main problem affecting most university buildings they state as follows:
University buildings have ceased to be the only site where students are able to source educational texts, and have become unappealing spaces with endless corridors, no natural daylight and only hints of other people’s presence.
In designing the new building at the University, the architects wanted just what the university wanted: a building devoid of corridors with enough spaces for interaction where students and professors from various fields can meet and talk to each other. Following the shift in technology and how students and professors access information, it was even more important to design a building that fosters togetherness and sociability.
Learning Hub was the product of that great school of thought. The structure integrates the social and learning aspects to create spaces that are dynamic and welcoming for conversations and incidental interactions between the users. In a bid to remove corridors that have always acted as social barriers and isolation elements, the studio designed 56 rounded lecture rooms all stacked in a twelve tower structure with the tutorial rooms lacking obvious fronts, backs or corners.
All the twelve towers taper inwards at the base to collect around a central atrium. The building is a porous one with people able to enter into it from 360 degrees around into the large atrium that links all the towers together. Each tower includes a stack of classrooms one onto the other and with gardens on selected floors.
The rounded classrooms with no clear corners, fronts or backs are a part of the architect's visualization to make non-conventional classrooms as well. In eliminating forward-facing classrooms with a clear hierarchy, the designer creates a space where students and teachers can meet on a more equal and correlative space. In this model, teachers work together with students on shared tables in a voyage-like partnership to learn unlike the usual 'master executing instructions to students' type of learning.
The lecture rooms all face the large atrium space to allow both the professors and students to always feel connected to the things going on in the building. The atrium is also an exceptional cooling space for the buildings and contains informal gardens placed here and there to make the users feel visually connected as they undertake their conversations around the central space outside the tutorial rooms.
In a press statement, Founder and Principal of Heatherwick studio, Thomas Heatherwick, said the project was the company's first major new building in Asia and that it had offered the firm an extraordinary opportunity to rethink the traditional university building. He said, "In the information age the most important commodity on a campus is social space to meet and bump into and learn from each other. The Learning Hub is a collection of handmade concrete towers surrounding a central space that brings everyone together, interspersed with nooks, balconies and gardens for informal collaborative learning. We are honoured to have had the chance to work with this forward-thinking and ambitious academic institution to realise such an unusual project.”
Due to local building codes and high environmental expectations, concrete construction was necessary for the project. The challenge was to make the concrete structure beautiful and exciting. This resulted in the need to make 700 drawings for embedding with the stair and elevator core, all specially commissioned and including every single detail from science to art and literature. The building consists of sixty one angled columns that have a special texture developed just for the project. Ten cost-effective silicone moulds make the curved facade panels cast with horizontal patterns possible. Due to the raw treatment given to the concrete, the building almost looks like it was handcrafted from wet clay. Singapore's year-round temperatures of between 25°C and 31°C made it mandatory to ensure the building provides comfort achieving sustainable energy usage. The presence of the open atrium means the building is naturally ventilated to increase air circulation around each room. This is all achieved without the need for expensive air conditioners or fans.
The Learning Hub received the BCA Green Mark Platinum Award for sustainability by the government of Singapore. The award recognizes best buildings in incorporating both environmental design and performance.
Project Information
Project Name: Nanyang Technological University Learning Hub
Client/Owner: Nanyang Technological University
Lead Architect:
CPG Consultants, Project Lead - Vivien Leong
Design Consultant:
Heatherwick Studio, Project Architect - Ole Smith
Location:
Singapore
Completion: March 2015
Site Area: 2,000 square metres
Gross Floor Area: approx. 14,000 square metres
Building Height: 8 storeys
Main Contractor:
Newcon Builders
Photography:
Heatherwick Studio

















Comments are closed.