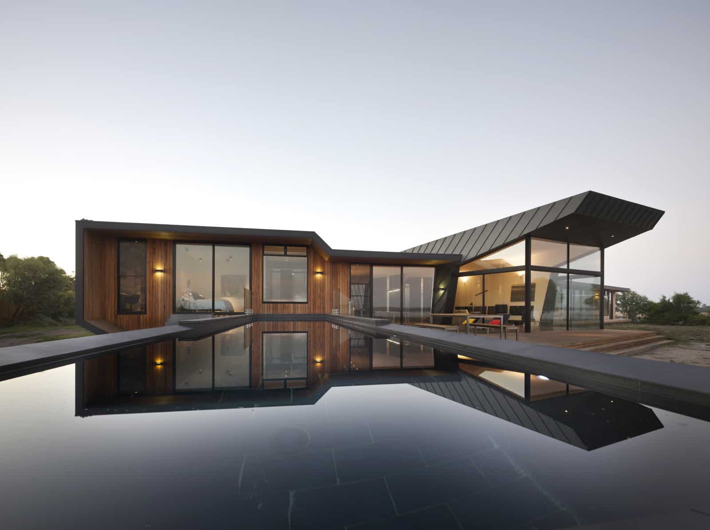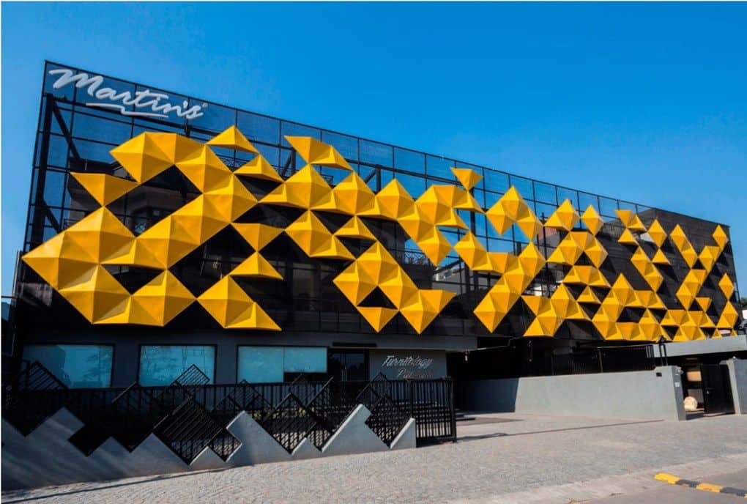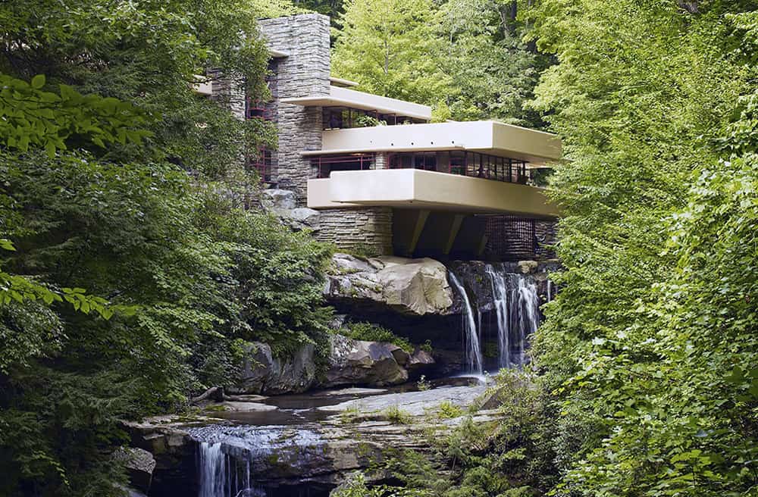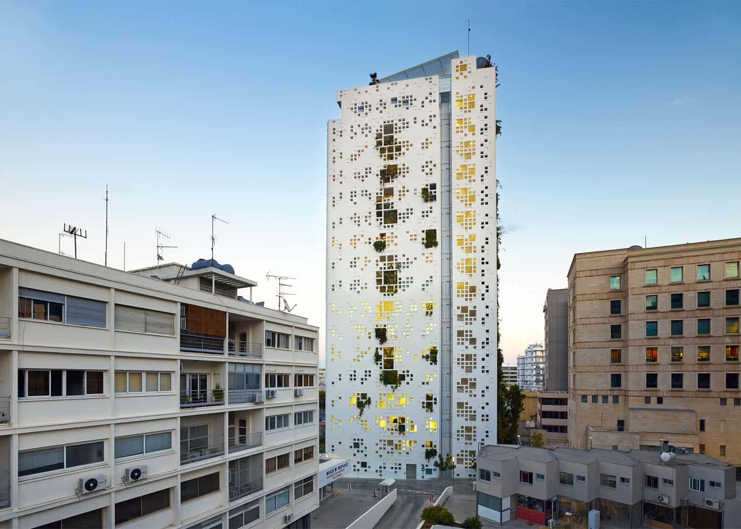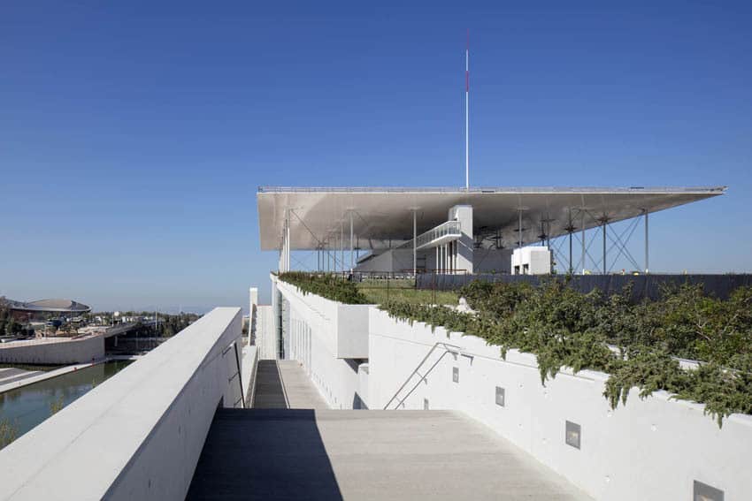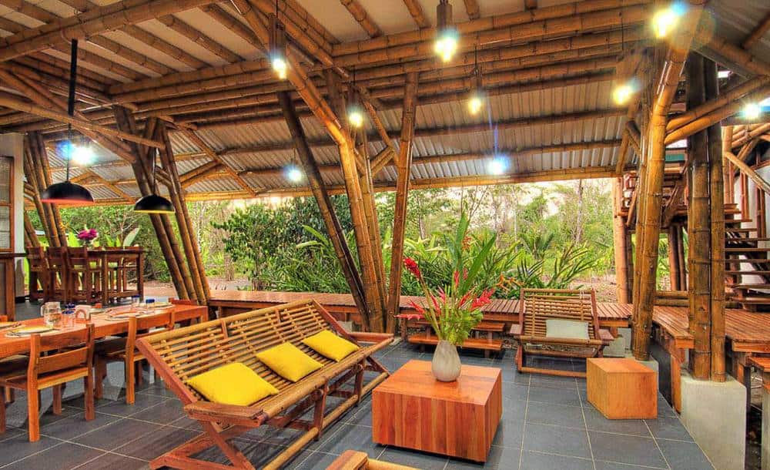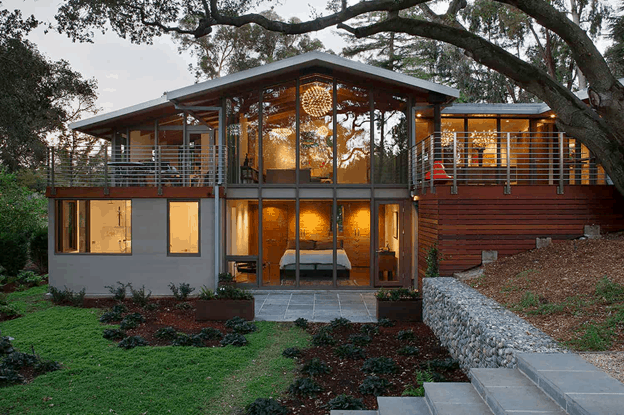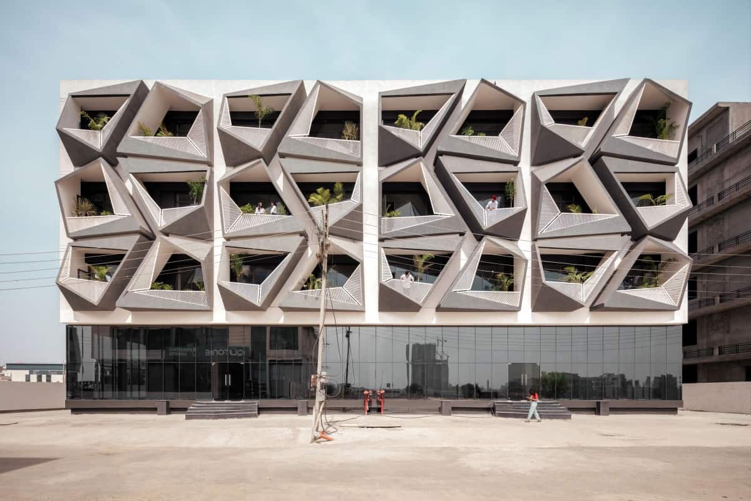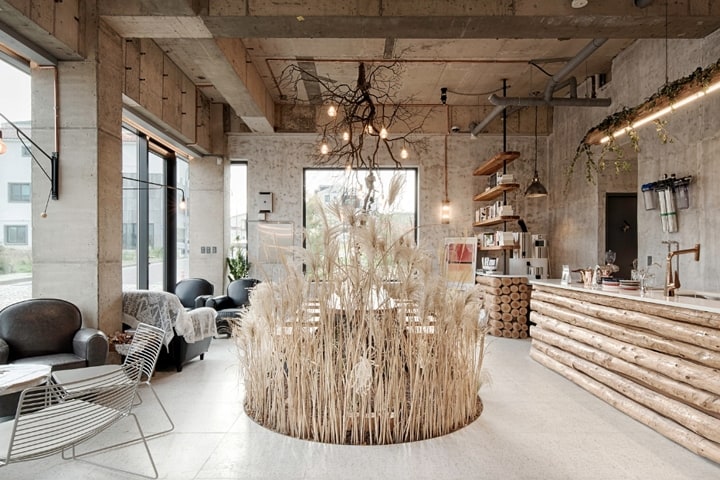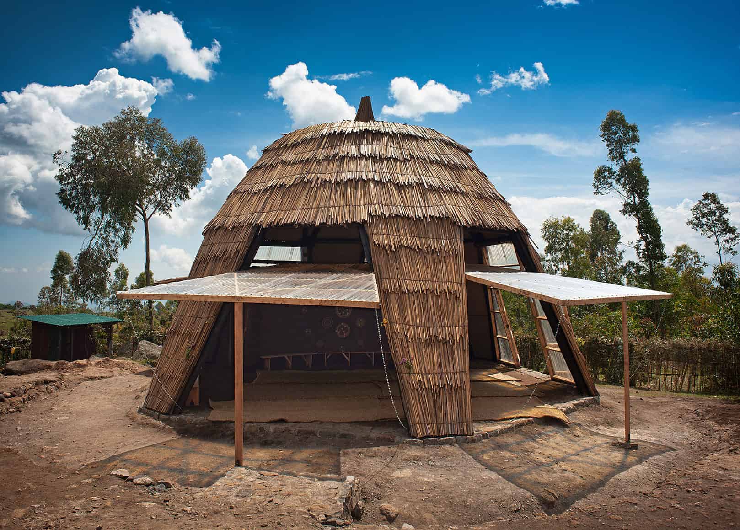Situated on the peninsula of Western Port, Australia, the beach house conceptualized by BKK Architects gives the impression that it spontaneously emerged ashore. While it was constructed there, its integration with the natural elements and the dynamically shifting spaces thrill with unexpected views and spatial intrigue, providing the illusion that it surfaced just when the ocean did.
This home, completed in 2009, was conceptualized from an exercise inspired by volumetric origami. Origami is the Japanese art of folding paper into decorative shapes and figures. Volumetric origami is therefore playing the same folding game into a decorative shape that depicts volume.
The arrangement of spaces in this home is an experience of unfolding discovery at every turn you make. Achieving the origami touch and adopted in a land that isn't in Japan, this beached house resembles a village that has come up slowly over time. It's as if the house wasn't designed in one go, and that was the exact impression the architects aspired for.
Discovery of spaces within the building is playful and exciting culminating from the spatial sequence realized during the conceptualization process. For someone who has never visited the house, it's impossible to tell which space and turn to expect in the interior of this home, but for the home owner living in the house everyday, it basically becomes a norm and with time it's easy to define the spaces even within your mind.
Connection of spaces is from a functional analysis where the architect considered which space comes after which one and the relationship between them. The modern interiors majorly painted in white includes a few contrasting elements creating a very exciting and unique contemporary feel for the occupants. Strategic positioning of windows and other openings ensures maximum daylighting is achieved.
The design of this beached house looks embedded into the terrain with some connecting elements anchoring it slightly deep into the soil. It therefore occupies the site in a way that fits the prevailing conditions. The choice of exterior materials also complements the site in the way the materials have been used.
BKK Architects say that the building was designed to be a home of discovery, suspense, and unfolding experiences with very meticulous linkage to the climate and site. The project is the subject of 2 Awards winning the New Residential Architecture Award in 2011's AIA Victorian Architecture Awards and being a finalist in New House over 200 sqm Award in 2011 Houses Awards.
If you're seeking a coastal retreat that seamlessly blends modern elegance with spectacular ocean views, Palm Beach by Affiniti Architects is a must-see gem that will leave you in awe.
Project Information
Architects:
BKK Architects
Location:
Western Port Bay, Australia
Completed: 2009
Photography:
Peter Bennetts

