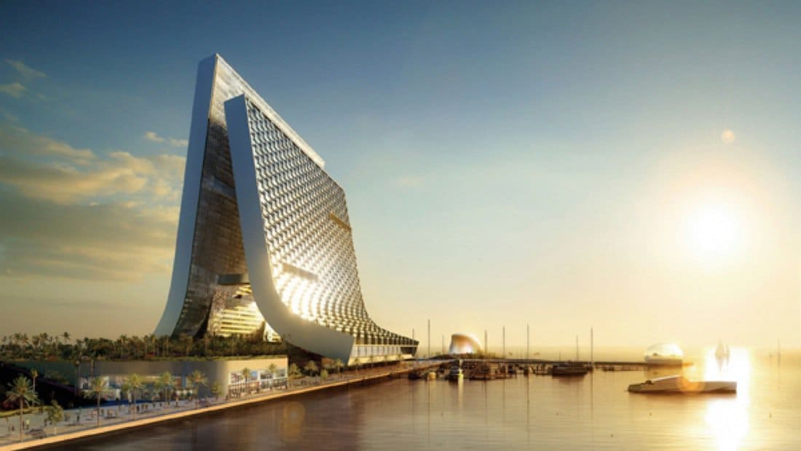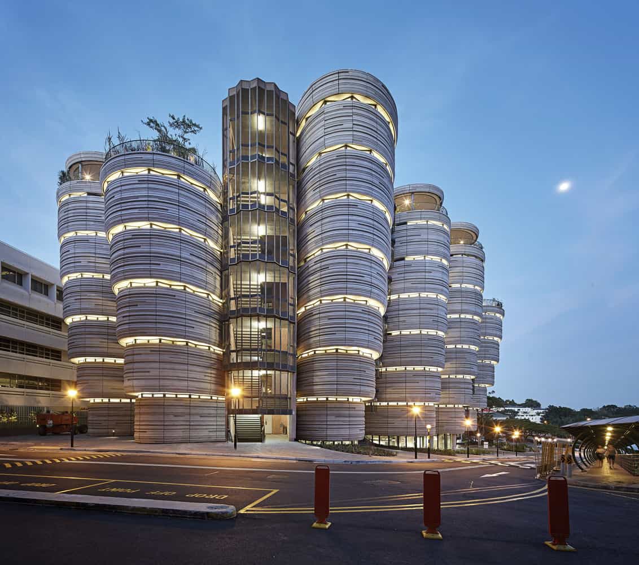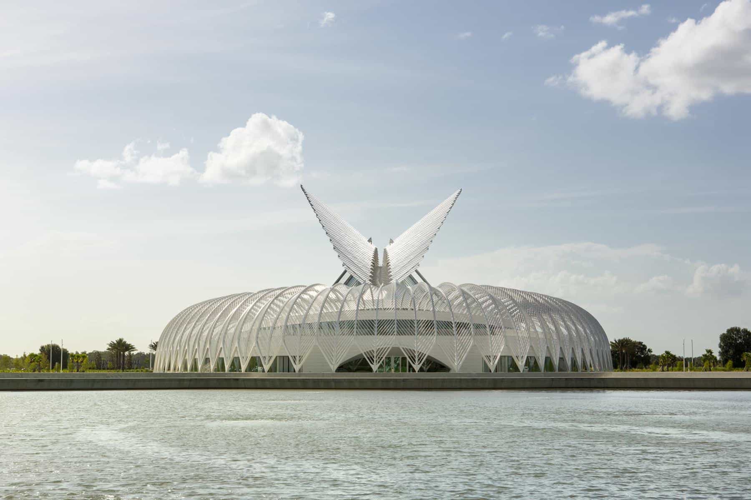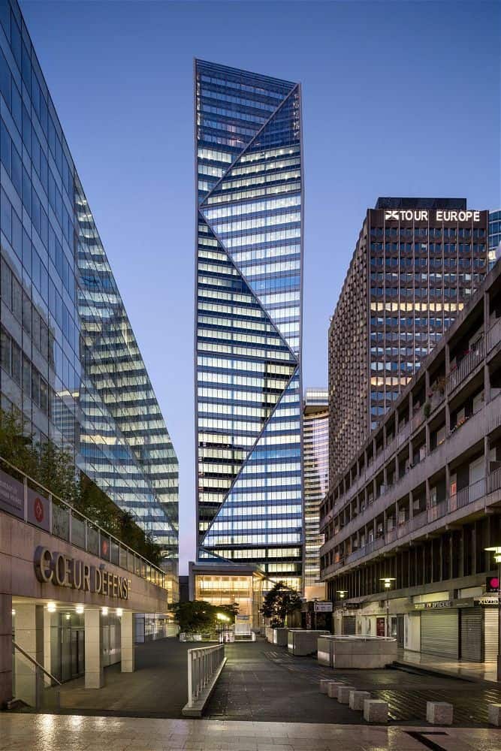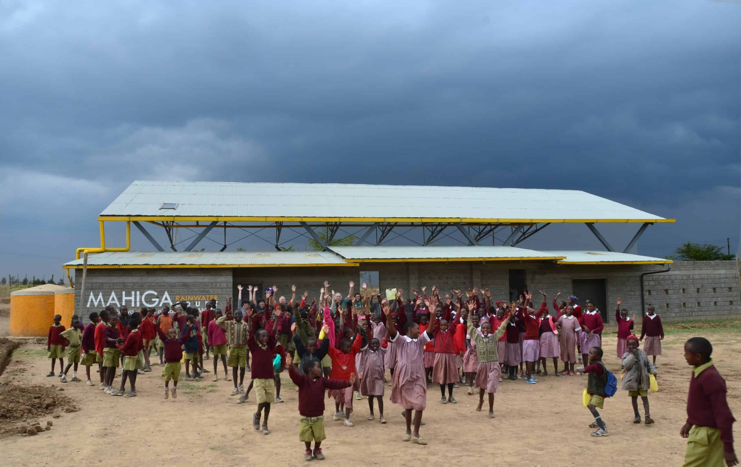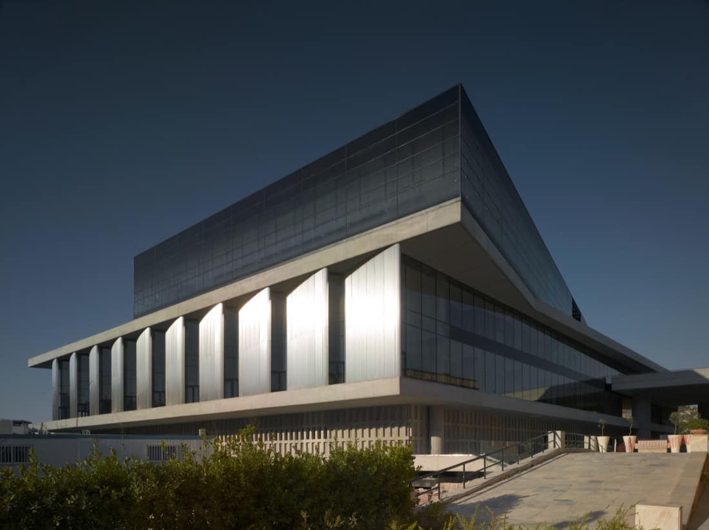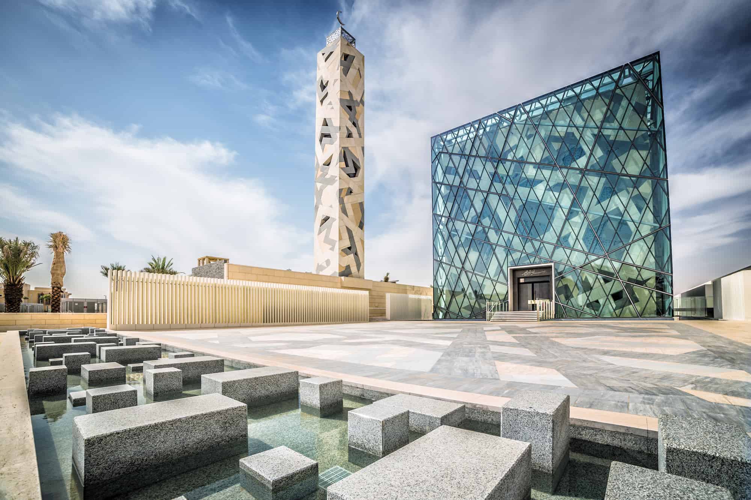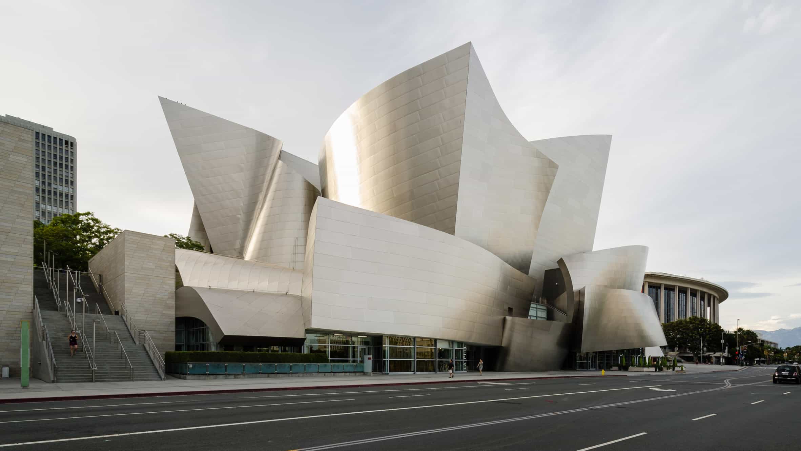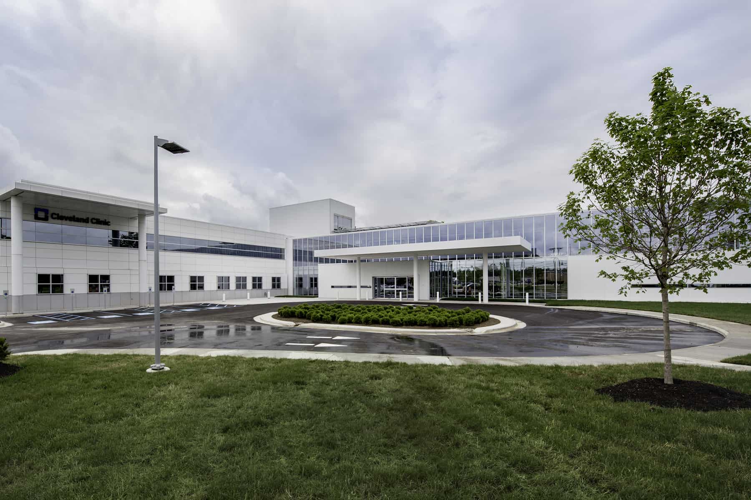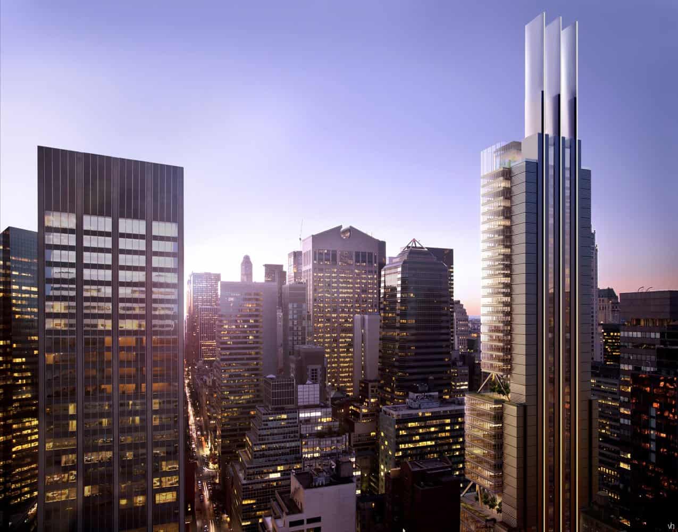Archute has shared the Marina + Beach Towers project, a mixed-use development by Oppenheim Architecture + Design, which proposes a smooth integration of sky and water. This isn't revolutionary in Dubai, a city already boasting spectacular structures like the Burj Al Arab, Burj Khalifa, the Palm Islands, and Infinity Tower. Nevertheless, this unique concept sets a new standard in its category.
A shifted repetition happens within the tower, developing a woven tapestry on the façade. The units are based on a standard module, and their thoughtful placement within the tower provides beautiful views and natural light, while simultaneously providing critical protection from the intense sun.
The emergent building has also allowed the creation of an ethereal botanical wonderland infused with ambient light. This shaded tapestry envelops the senses with subtle responses to sight, scent and sound. Contrary to the established master plan, which hinders the development of a continuous garden with swaths of roadway, there has been a distinct desire to maintain continuity across the entire site enabled, controlled and enhanced by the topography.
The surface operates as a fluid response to the distinct characteristics; private and public, of the beach and marina zones on the site. From this new ground has also emerged the opportunity for the integration of unique amenities usually associated with the lifestyle such a location allows. The symbiosis between building and landscape has also resulted in the opening of the promenade into a bazaar of curated retail and dining experiences and the opportunity for the nestling of exclusive yacht and beach clubs.
To resist the cliché of crisscross bridges between the slabs, and instead flatten that image into two surfaces, is just magnificent. The homerun is made with the terrific dialogue of the crisscross strips with the trees down below on the ground.
The idea of slabs that bend and blend at its bottom isn’t that new as I had mentioned earlier. There is a modernist project in Vienna by Franz Requat, Harry Glück that tries to fold into the earth with terrace housing. Spectacular!
What fascinates me about this project by Oppenheim for an undisclosed location in the United Arab Emirates is that its starting point is the good-old slab. The abstract Modernist slab, with its inherent economy of building, is here only slightly morphed for maximum effect. Like the other work of Oppenheim it is slick. And it remains very two dimensional, like the slabs of Le Corbusier. The surface with crisscross lines at the inside emphasized this thinness of the surfaces, whereas the curveous objects of BIG are always three-dimensional. To me, that is boring.
Note that the slabs end differently at the beach and the harbor. These are things that are not visible to any sight-seer. You've got to have an extraordinary knack for architecture or read Archute posts to understand the magic going on here: On the side facing the open sea, the slab almost dissolves in the terraces on the beach.
On the side facing the harbor, the slab ends abruptly – seemingly not touching the ground. A beach works like a gradient, while a harbor in its morphology in contrast has all these sharp borders. Dock, boat, water, it all remains very digital. The waving water on the sand on the other hand is a blurry border, as the fuzzy distinction between beach and dune. MAGIC.
If you're interested in exploring more architectural marvels in Dubai, check out our article about the Dubai Creek Tower.
Project Information
Architects: Oppenheim Architecture + Design
Location: Dubai, United Arab Emirates
Consultants: AREX Consultants
Landscape Architect: Green Concepts
Acoustical: Cerami Associates
MEP/FP: X-nth, Ian Banham & Associates
Structural Engineering: Ysrael A. Seinuk (YAS)
Wind Tunnel Test: Rowan Williams Davies & Irwin Inc
Client: NAKHEEL
Project Area: 2,648,850 sqf
Project Year: Estimated completion 2012
Renders: Luxigon and Dbox

