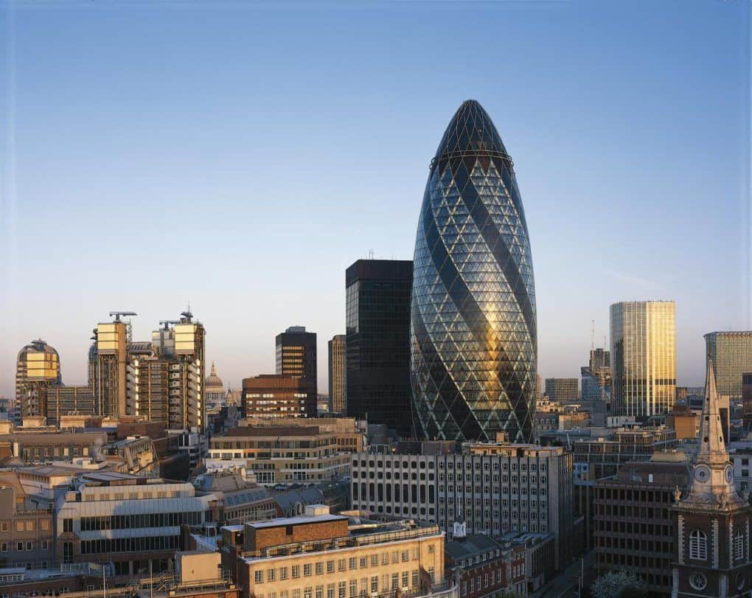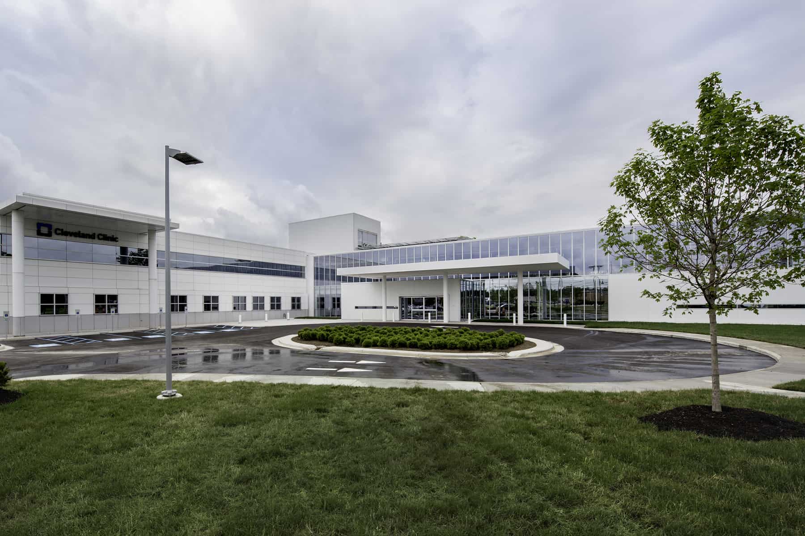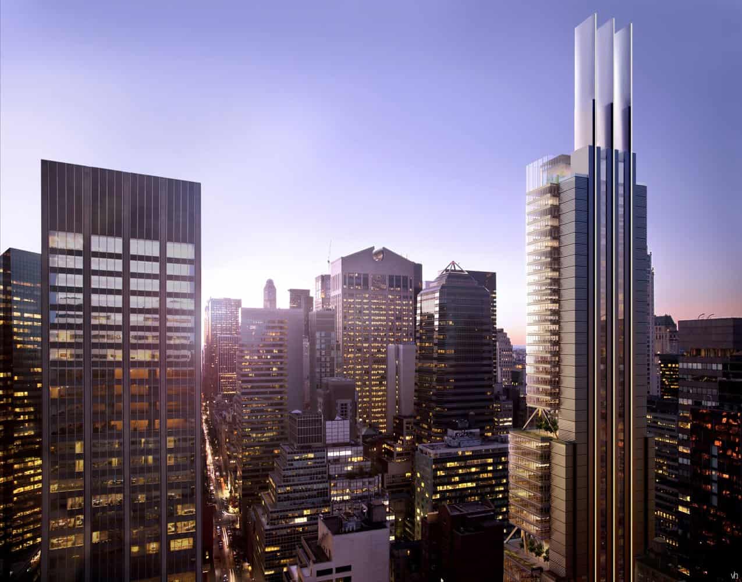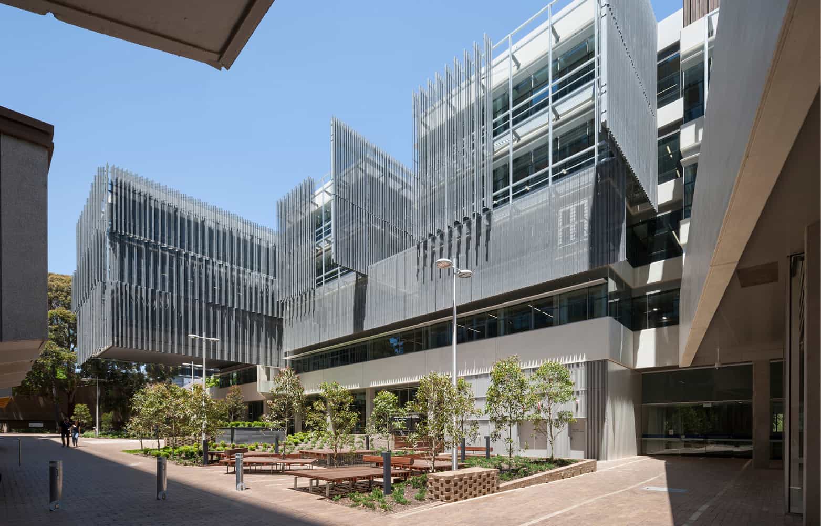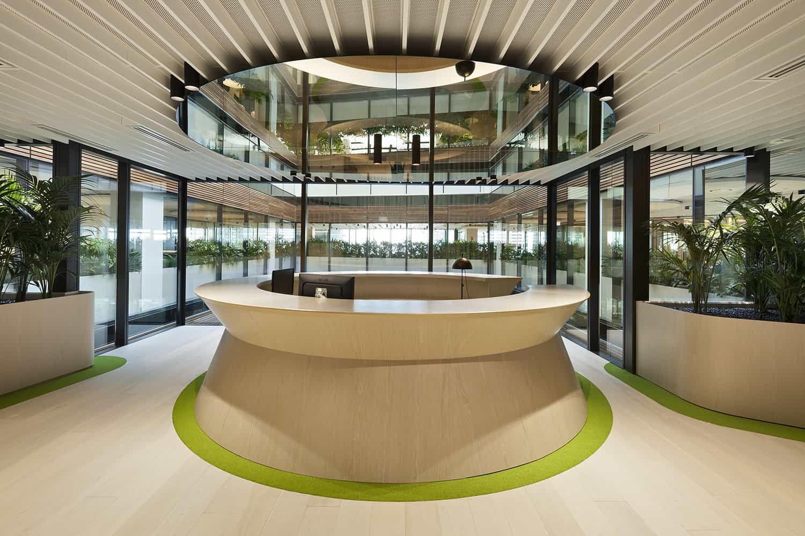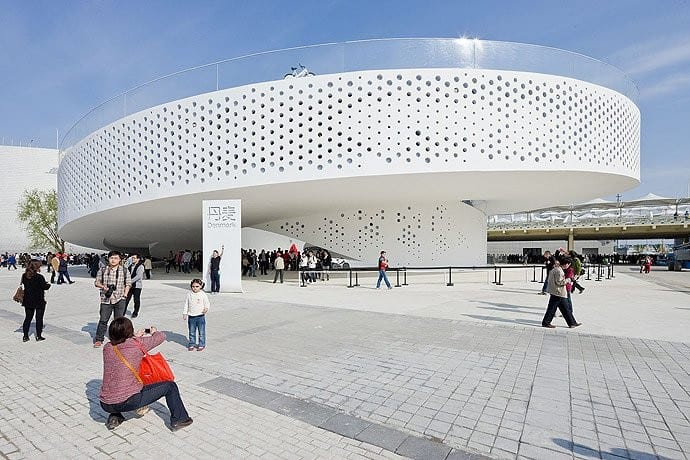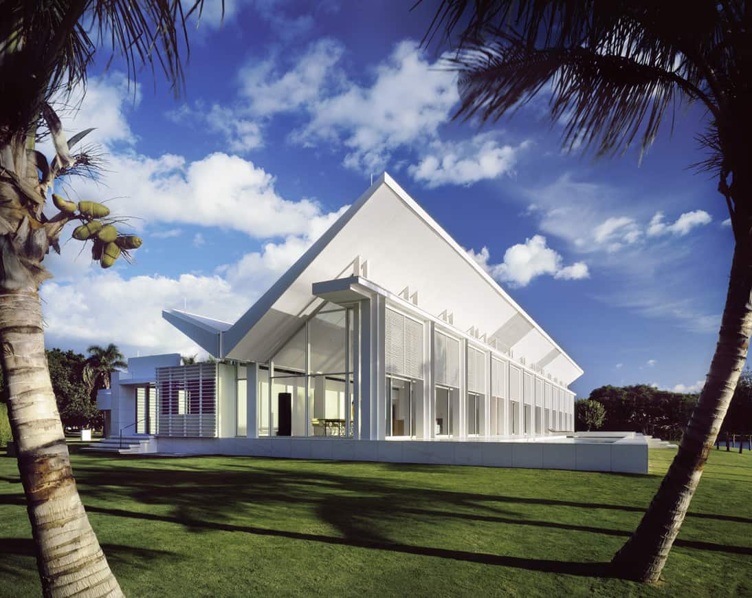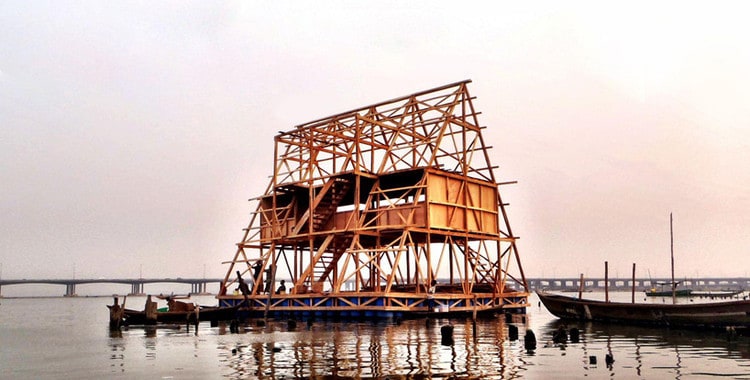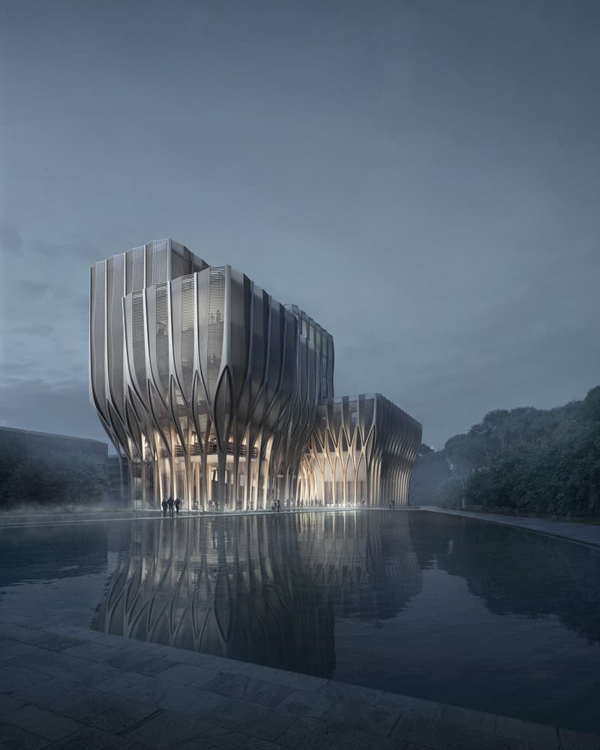Should you ever visit the city of London, then the building that you will immediately see as you enter London is, the Gherkin or 30 St. Mary Axe. It is second tallest building in the city, towering to a height of 180 metres. Its separate identity has changed the general public perception of high rise buildings as stated by City Planning Officer, Peter Wyne Rees.
Before the City had its "Gherkin" tall buildings were very unpopular with the general public.
From what people can see from this building, it is clear why the same people is likely to think differently of high standing buildings in that city. The design is one that makes you look at other tall buildings and hope to find some similar or better related inspiration or the next big thing. Forster + Partners appeared and took the opportunity when Swiss Re, the company that needs housing like a model that can shape its company to be one of the most sought after insurance companies worldwide to go and create a beauty in Britain.
That is not just a grand power stretching out of an architectural plan; in terms of energy the different sustainable systems incorporated in this power setting consume only 50% energy of other unsustainable, air conditioned, gigantic building and complex.
It's not just an ambitious building and massive structure, the sustainability mechanisms employed in its design have ensured that the building uses only half the energy consumed by conventionally unsustainable and air-conditioned buildings of such magnitude. The Gherkin stands in the les banques area that is still the core of London’s banking district. It has a form which gradually decreases towards the ground, the outer skin of which is a host of eco-glazed skin since the building is visited by approximately 30 people every 10 minutes who take a 20 minutes walk through inside of the building before the next batch.
To say that it has created a “Bilbao effect” of its own would be an overstatement because unlike the Bilbao Museum, this building has not altered the look of London to the travelling tourists on an enormous scale. But the Gherkin alone is the subject of the excellent implementation of the architect’s idea that has brought very good admiration of buildings of the like size. Since designing the first ecological tall building in London, Foster + Partners decided to use a technically radical method of providing for the brief of approximately 47,000sm net of office space along with a group of shops and cafes in the arcade accessed from a new piazza.
The plan of the building was created from the building’s circular plan which implied radial geometry and as a result the architects extended the width of the building as one move up and gradually squelch at the upper most lens. Because the building is considerably narrow at the lower end, it is effective in expanding the domain space of the public activity at street level. The form addresses the challenges of the site because it seems too slim compared to rectangular volume of the same scale.
In addition, the tapering design decreases the wind vortices on it thus it has very little wind drag, it also as an element of economical wind use hence it provides the least wind loads and as well provides a good environment for the people down the earth. Those variations in pressure external to the building occasioned by the deflected winds assist the building in driving its individual system (the natural ventilation system).
There was a column-free floor space organized by the application of a diagonally braced structure realized by the international structural engineers Arup. Addressing the diagrid and an all-round fully glazed façade, the building offers sufficient natural illumination as well as stunning sights to its users and visitors.
The outer skin of the Gherkin comprises double glazing and the small cavity between the layers of glazing form an integral part of the natural ventilation system to control thermal comfort in the building. The tower consists of six cores that step out in a succession of break out spaces, with spiraling movement in the building. The shafts expel cool air in the building during summer, and the opposite during the cold winter through the passive solar heating technique.
It contains a record of glazing with 24,000 sq. m of the diamond patterned facade. In order to understand the size of a given site, it is the size of five football fields depending on its size, shape and type. Another fact one has to remember, is that Although it is a round edifice, the glass panels are not round, the only glass panel where the curve is round is the one that forms the sharply stunning dome like figure at the top.
There are 792 mechanized windows which can be opened in the light-wells for their purposes, to let in fresh air.
The curved form of the building is a result of angling five degrees of one floor relative the floor below it all the way to the last floor. That summit, which we earlier characterized as the ‘lens,’ contains a club room which would of course appear to claim £290 for entry on New Year’s eve.
The views of the 360-degree panorama from that top-most floor across the capital would, of course, justify the price anyway.
35 km worth of steel was used in the construction of this tower. Over the 5 years since the completion and utilization of the Gherkin in 2003 and 2004 respectively, the facility has been awarded over 10 prizes. Such as the Royal Institute of British Architecture’s Stirling Prize which is often given to the construction that has benefited the most in architecture in Great Britain in the past twelve months.
Here's another visionary creation that showcases London's commitment to pushing artistic boundaries; King’s Cross Station By John McAslan + Partners.
Project Information
Architects:
Foster + Partners
Client: Swiss Re
Structural Engineer:
Arup
Quantity Surveyor: Gardiner & Theobold
M+E Engineer:
Hilson Moran Partnership
Landscape Architect: Derek Lovejoy Partnership
Lighting Engineer: Speirs and Major
Location:
London, Britain
Appointment: 1997
Completion: 2004
Area: 64 469m²
Height: 180 m
Photography: Foster + Partners

