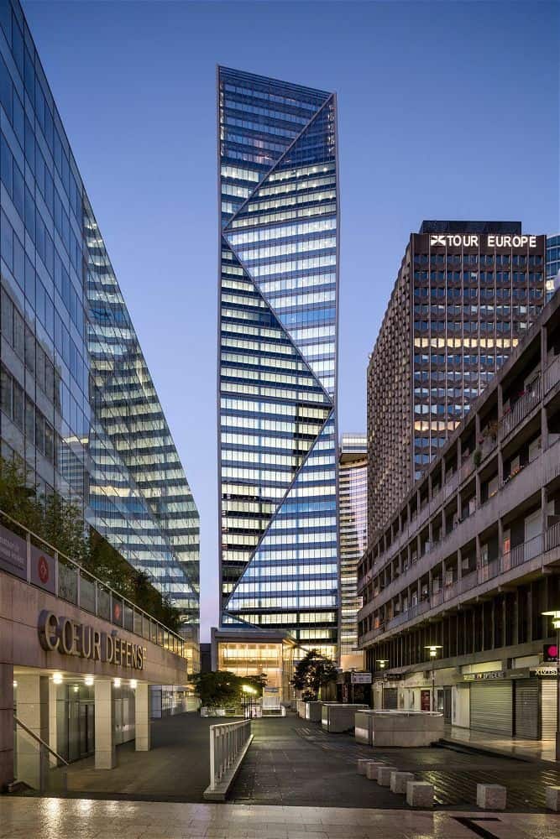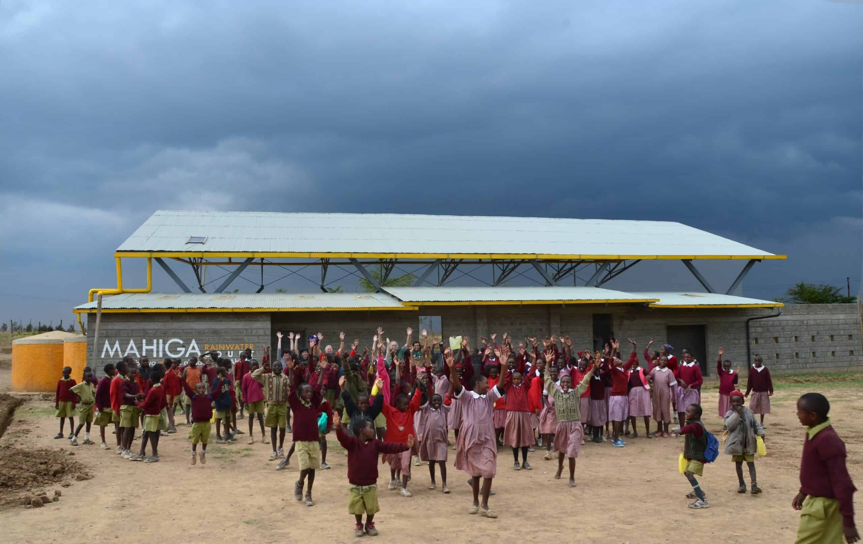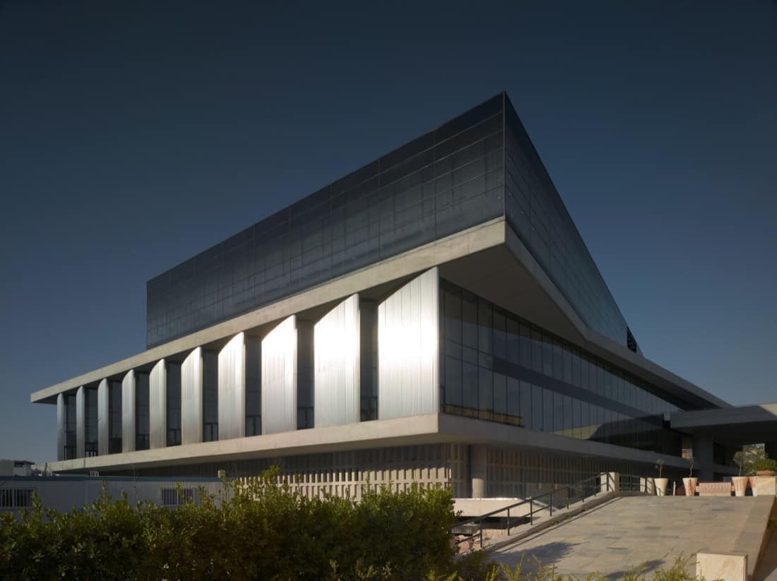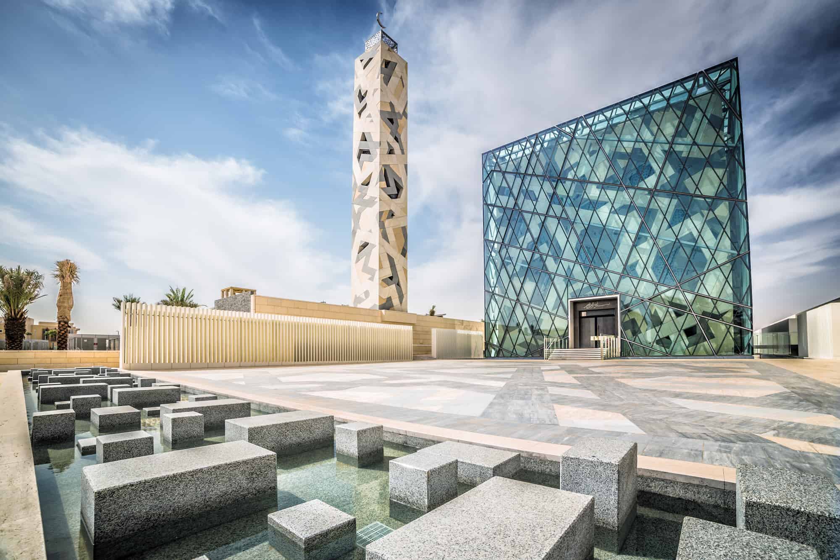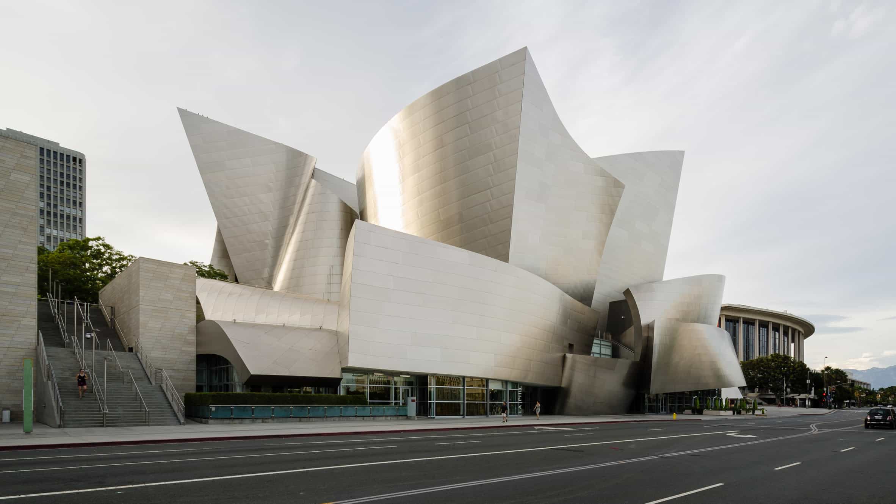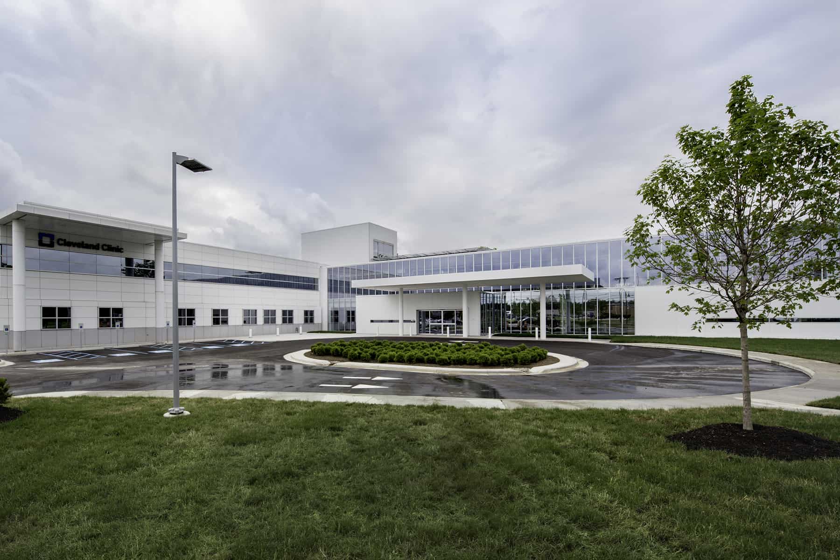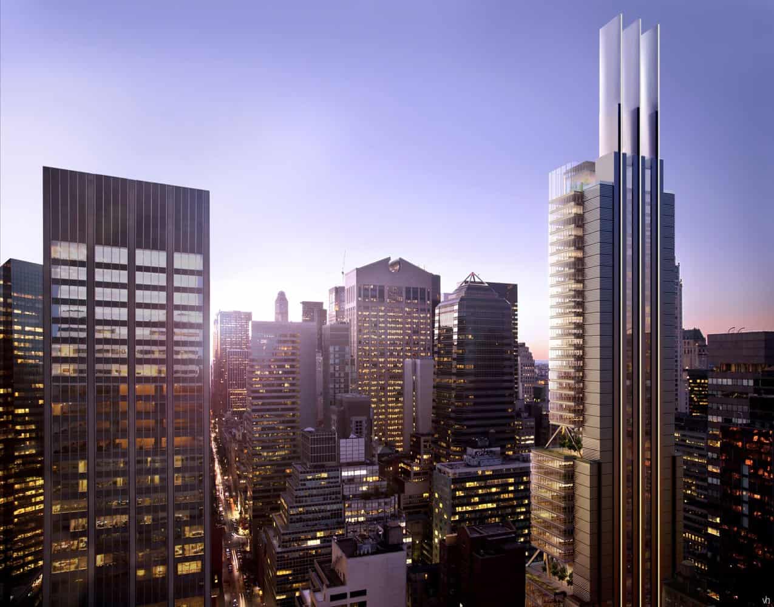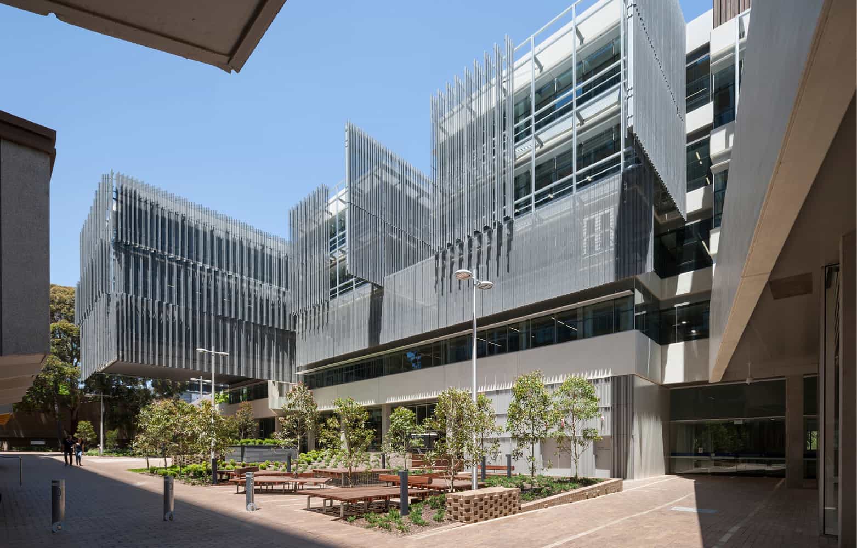Nestled in the peaceful Umalas village, within the bustling region of Canggu in Badung, Bali, the JUPITER UMALAS residential project, designed by KATERINA & NATALIE architecture agency (led by architect Natalia Egorikova and architectural designer Ekaterina Gavrilovskaya), strives to create an ideal fusion of serenity and comfort through its carefully constructed layout and material selection. It provides residents with a quiet haven inside a safe, private community, complete with 24/7 security, wide access roads, amply illuminated streets, and verdant walkways landscaped with tropical native plants.

JUPITER UMALAS housing development general plan. Courtesy of KATERINA & NATALIE architectural bureau
This premium gated complex is tailored for family living and comprises 23 exclusive villas distinguished by their stunning contemporary design, generous dimensions, and uncompromising quality. Additionally, the complex boasts a lounge area, a children's playground, a restaurant, a co-working space, and a sports centre.

Plan for the First Floor. Villa Type 1 (200 sq.m)
With a total land area of 5,800 square meters, the villas are divided into four distinct types: one-bedroom (77.2 sq.m), two-bedroom (200 sq.m), three-bedroom (250 sq.m), and a premium four-bedroom villa complete with a garage (350 sq.m). Each villa offers mesmerising sunset and rice field views, open-plan living spaces flooded with natural light courtesy of modern floor-to-ceiling glass windows, beautifully landscaped tropical gardens, and state-of-the-art technical specifications. Abundant natural light, the dissolution of boundaries between interiors and the surrounding nature, flat usable roofs, precise geometric forms, and ribbon glazing are the key principles of this project. These elements work together to provide state-of-the-art technology and architectural solutions for comfort while retaining the deep, primal feeling of being immersed in a natural environment.

Purposeful architecture is intrinsically linked to its location and natural attributes. The prevailing climate in the design region directly influences architectural choices. In designing for tropical climates, the team thoughtfully incorporates expansive open-air swimming pools, spacious terraces, and sliding panoramic windows, ensuring that these amenities can be enjoyed year-round.

Reception Room. Villa Type 1 (200 sq.m) Courtesy of KATERINA & NATALIE architectural bureau
Material selection for the project takes into account the extreme climate and seismic zone. The entire building structure is constructed from concrete, while some roof sections are covered with pumice to absorb rainwater and reflect solar heat. The majority of the facades are painted, with locally sourced natural stone accents. Ironwood is also used for select exterior elements, adding a touch of rustic resort aesthetics.
Although the plots are compact, the landscaping concept embraces the essence of wild nature and maintains a close connection with the surrounding environment. Tropical plants are strategically placed throughout the villas as accents, refreshing the space and bringing a sense of proximity to nature into the interior.
Nowadays it is crucial to create projects that enhance the lives of people while positively impacting the ecological surroundings. The synchronization of natural elements with inorganic construction is the architecture of the future. Jupiter Umalas is a remarkable example of this harmonious integration, where modernity meets the beauty of Bali's natural landscape.



