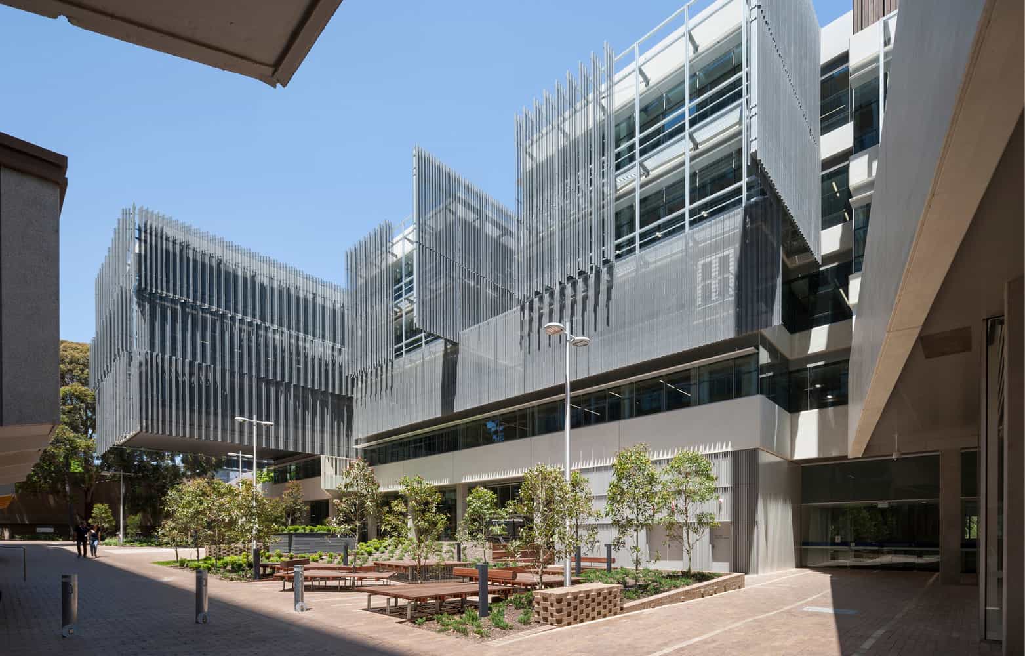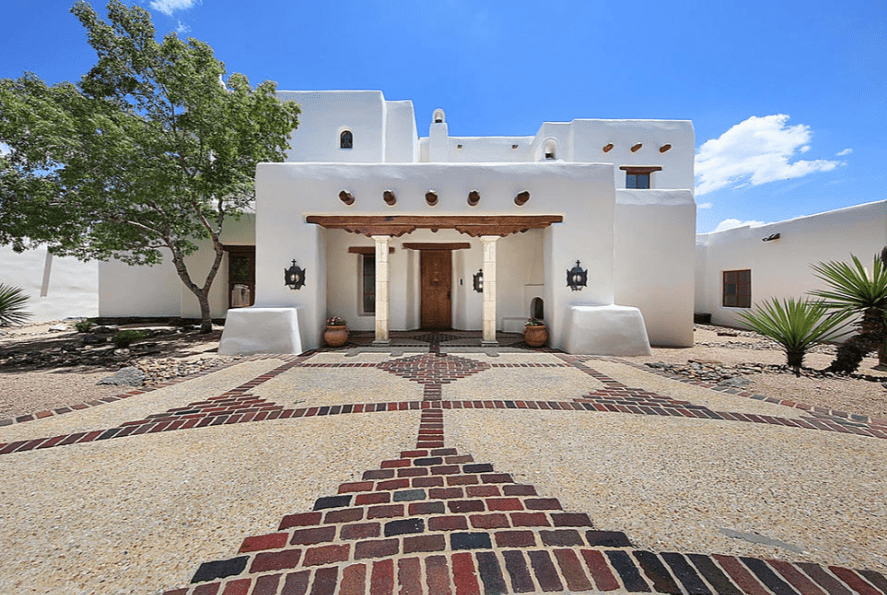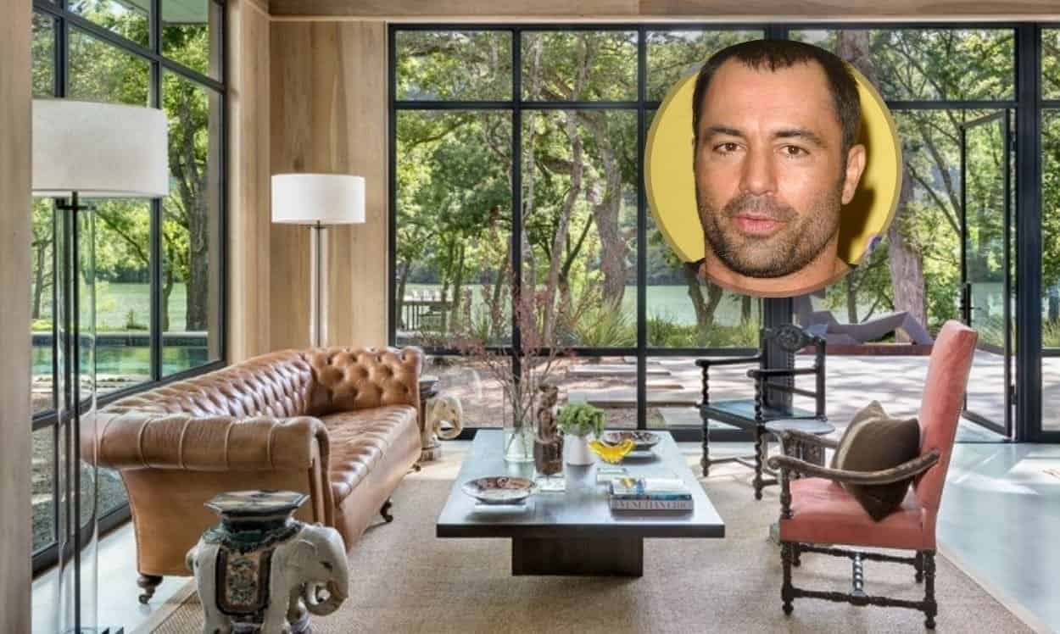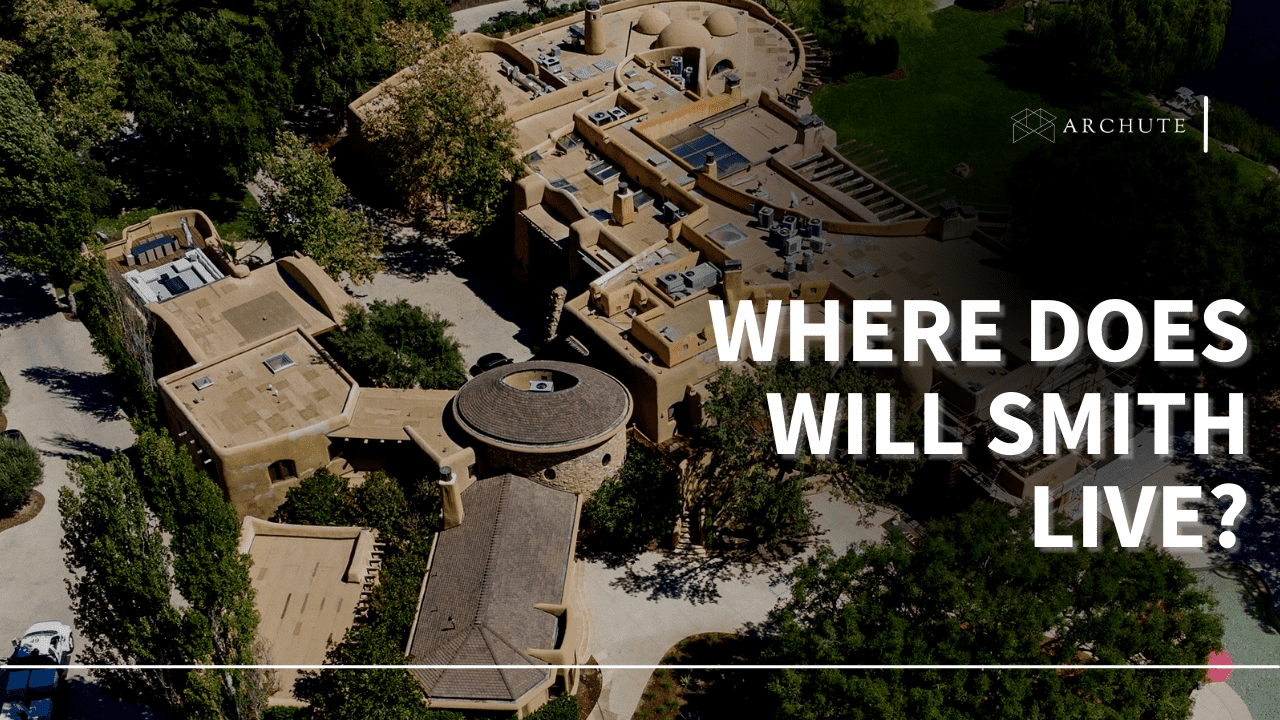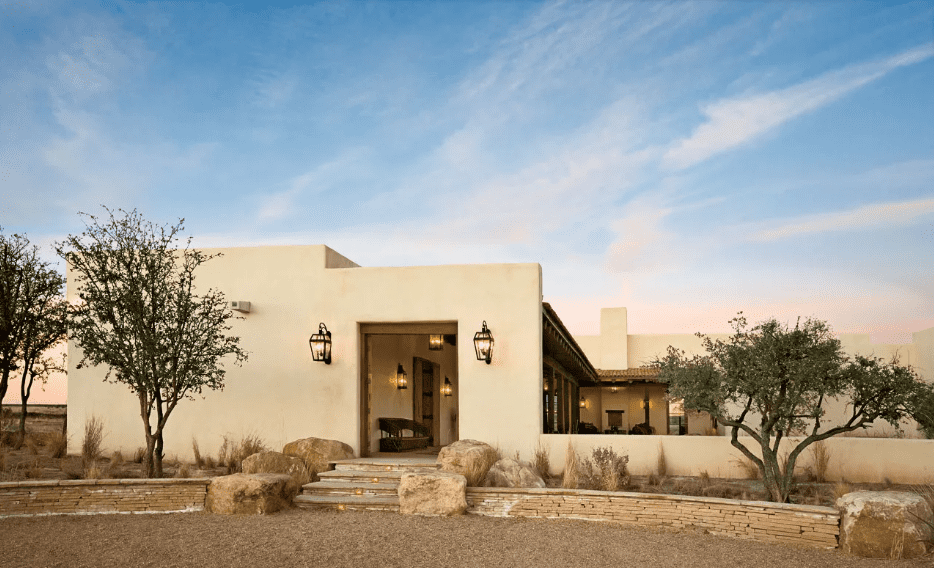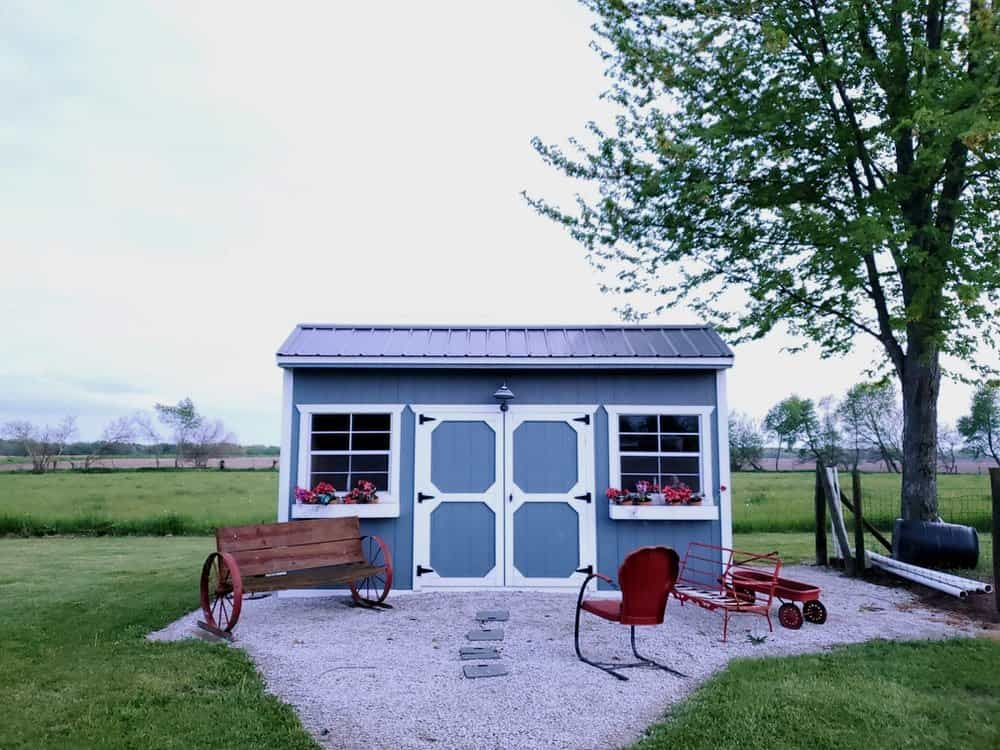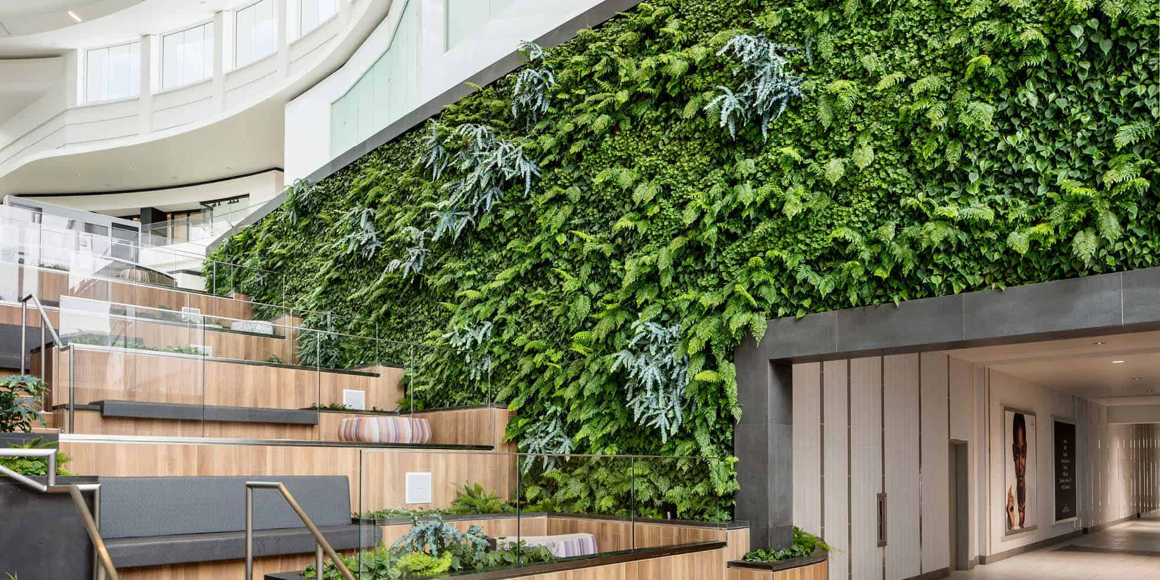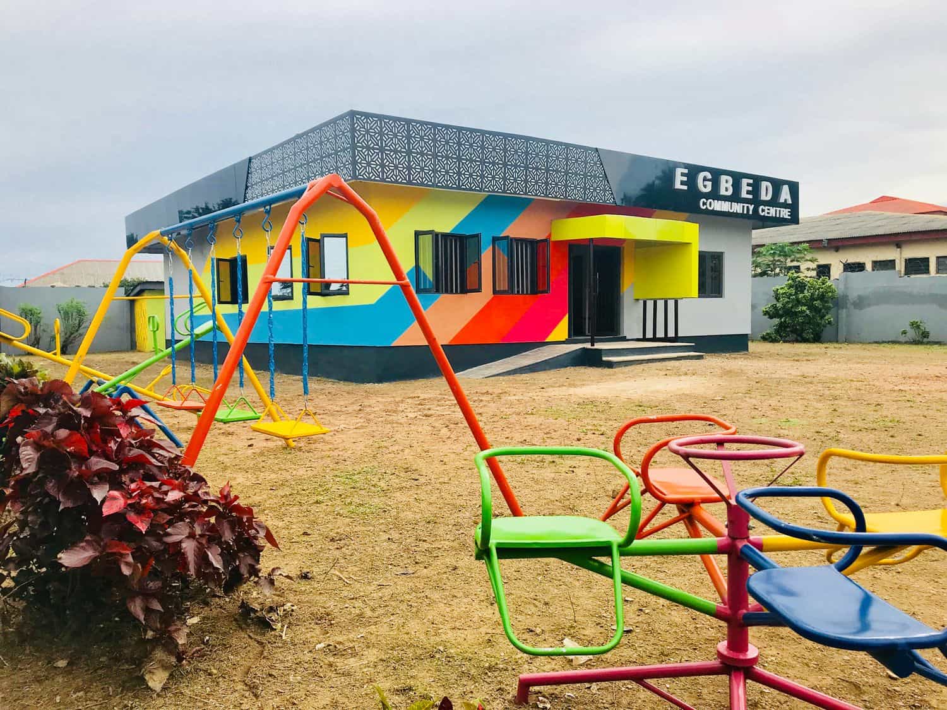Melbourne Design School in the University of Melbourne has finally found its perfect space for architects, planners, ecologists and landscape architects to share knowledge and skills. Despite a long-duration gap in having an ideal space for architecture and planning tutoring, the school's recent project has emerged as a monumental achievement and promises to nurture new generations in these professions. The design of the building, a product of collaboration between John Wardle Architects and Boston-based NADAA, holds monumental significance for the University. The project has inspired a sense of pride among its students and teachers as they associate with this remarkable architectural achievement.
Preliminary Functional Brief
The functions to be accommodated for in this project as required in the client's project brief include a research space (2,500 sqm), an administrative space (1,500 sqm), Design studio spaces (1,000 sqm), teaching spaces (1,000 sqm), lecture theatres (1,000 sqm), a faculty library (1,500 sqm), digital teaching spaces (500 sqm), an exhibition space (300 sqm), workshops (300 sqm), cafe and lounge (300 sqm).
It stands tall as an ideal home for the Faculty of Architecture and Planning at the University located in Australia, depicting a lot of integration and innovation during the design process. Designed and built as an example of great architecture that architecture students could learn from, it's the first building to receive all 10 innovation points for Green Star.
The Melbourne design school has been designed to demonstrate to the students what it entails to design a sustainable building without compromising either form or function. Some of the design aspects integrated into the building are demonstrations derived from the research that the Faculty of Architecture and Planning has been carrying out within the university.
In a spectacular innovation of the use of wood, the designers created the building's structure from wood and the roof is the ultimate display of this fashion. The roof of the school is composed of laminated veneer lumber arranged in striking geometric shapes, with beams spanning around 22 metres, that has then been topped with glazing.
According to the architects, the building features a mixed-mode HVAC system that makes it possible for natural ventilation, rainwater collection, recycling of water and a rooftop Japanese garden. In Australia and the world over, it is becoming more compulsory and customary therefore to have buildings that make it possible to monitor energy consumption. The facility has been enabled with the appropriate sensors to track energy input and consumption, informing users of its overall environmental performance.
A large central atrium stands out in the building providing the required amounts of daylighting, as well as acting as a central space for the interaction of students, lecturers and staff. An amazing suspended plywood-clad studio falls off the roof into the atrium space and hangs just a couple of metres from the ground to showcase to the students the potential of careers in the built environment. I have to admit it that as an architecture student, I would never mind at all studying from a suspended studio in the atrium space, for some reason it just hits the right notes and totally fascinates me.
To teach and practice it is not something we see everyday but John Wardle Architects & NADAA have made it possible for lecturers to teach and show it in practice by the University's design school. That's exactly how the project's brief wanted it to be:
The project will also form the focus of a research program around issues relevant to the various professions and disciplines within the Faculty, with staff and students monitoring and recording the processes of design and construction.
From the architects, it is clear that the focus on creating a well innovative design process was paramount:
Within this building the next generation of architects, urban planners, ecologists, builders and landscape architects will learn to work in a highly connected way. Our design in collaboration with Boston architecture firm NADAAA is driven by the idea that the building itself becomes built pedagogy and a broader studio environment.
Discover other remarkable school designs and architectural concepts by checking out Makoko Floating School By NLE Architects In Lagos, Nigeria.
Project Information
Architects:
John Wardle Architects & NADAA
Client: The University of Melbourne
Location:
Melbourne, Australia
GFA: 18,000 sq.m
Photography:
Peter Bennetts, John Wardle Architects

