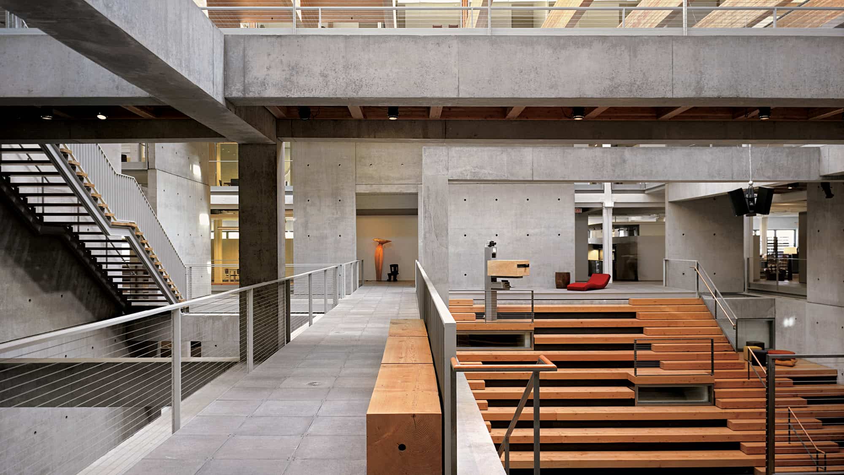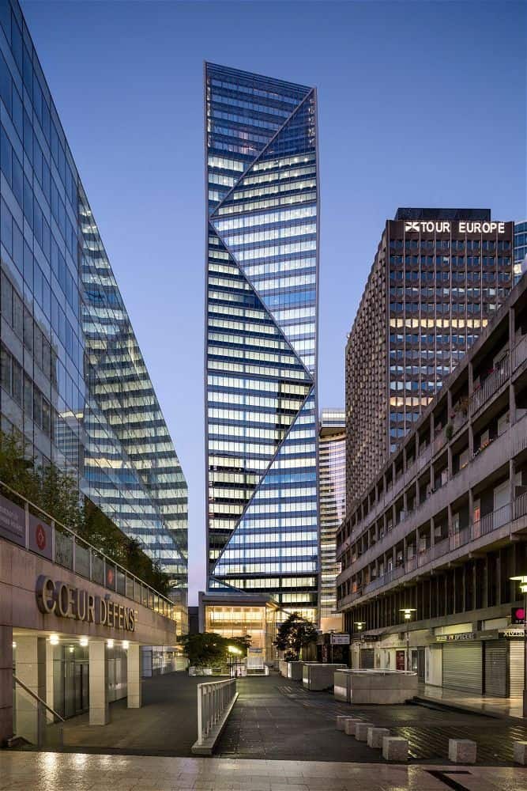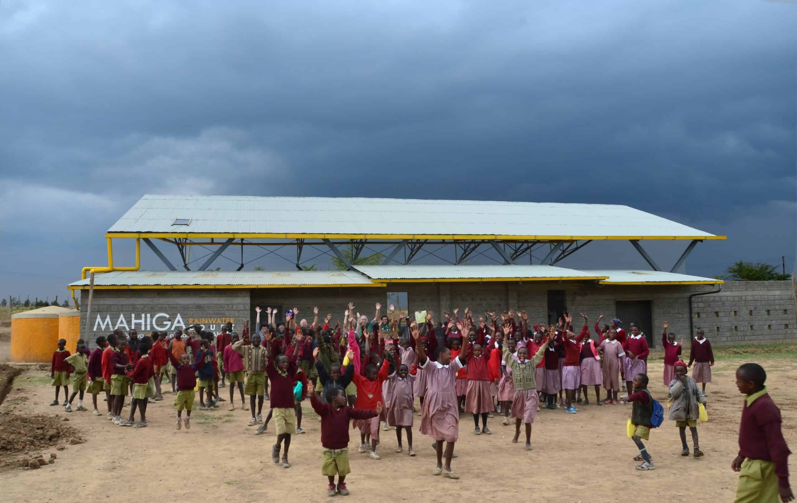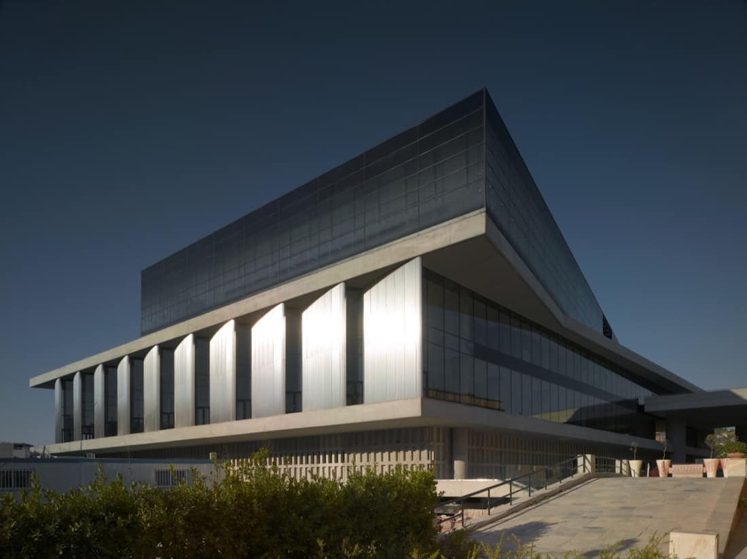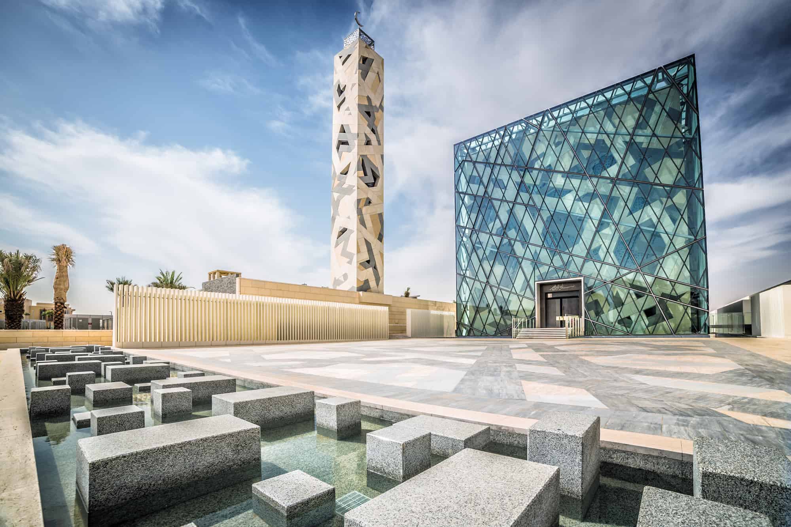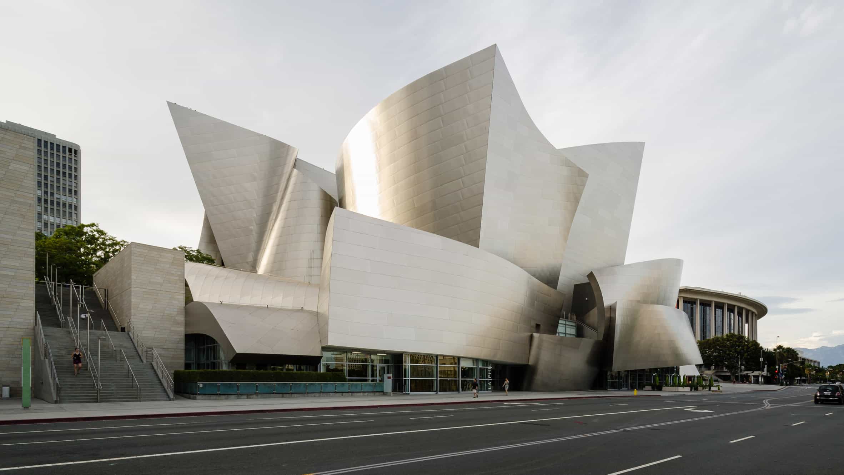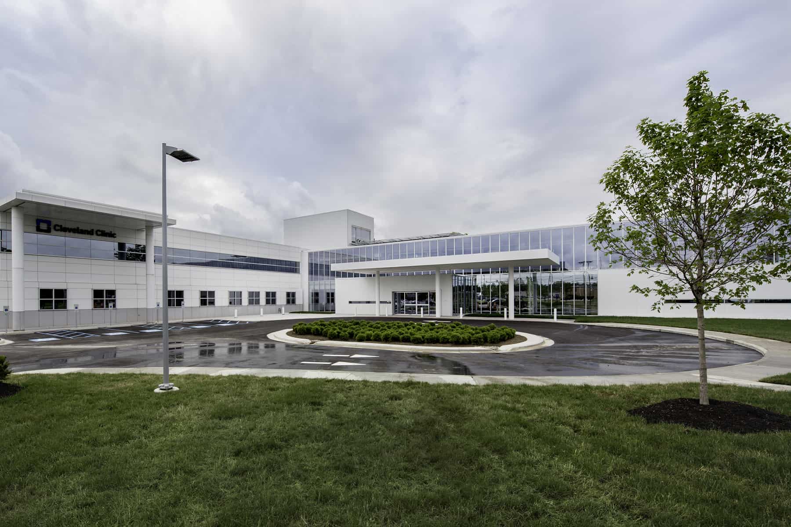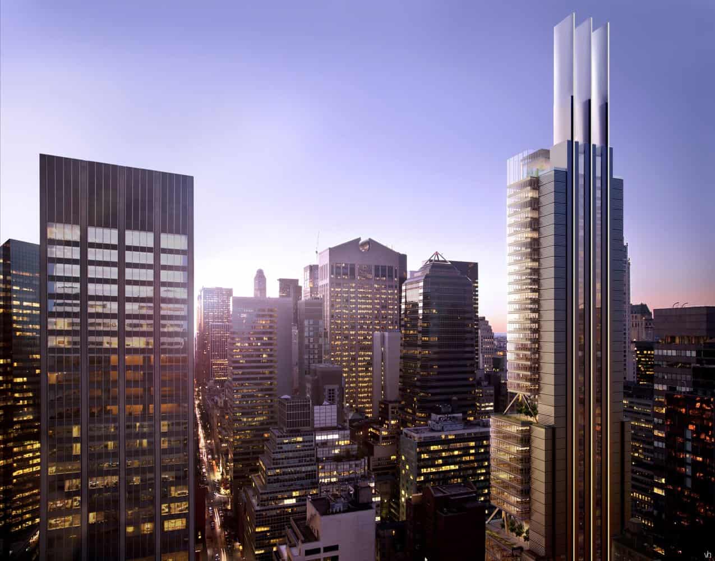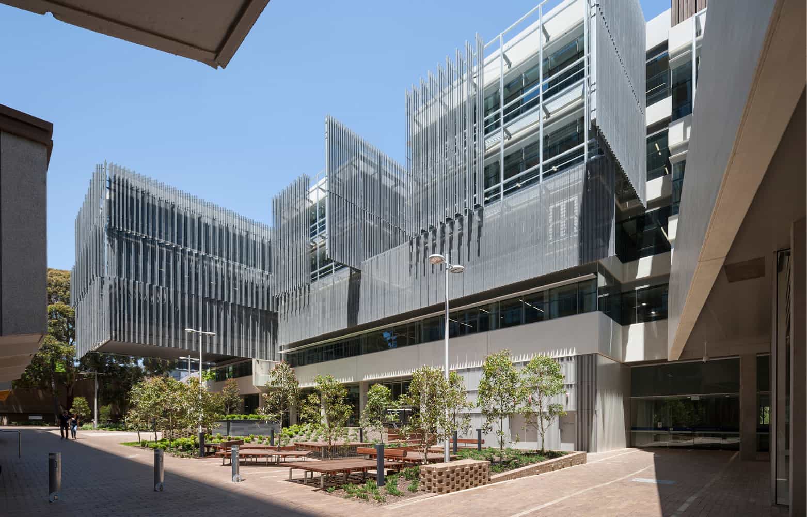Wieden + Kennedy is a creatively inspired and independently operated US advertising firm dedicated to forging powerful and thought-provoking connections between reputable businesses and their clientele. It stands as one of the biggest organizations worldwide in its industry.
Looking like an ordinary city building in New York city, inside it hosts Wieden + Kennedy who have created a space for themselves that defines their idea of a work environment.
WORKac, the architects, left no stones un-turned in the design of this office space, with one particular iconic architectural feature: Connecting the 6th & 7th Floors, a circular-shaped, walnut-clad “Coin Stair” features bleacher seating that can accommodate office-wide meetings or informal discussions below a spider-shaped structure that transfers load from a removed column.
Given their highly collaborative office set-up, the spaces are designed to provide the widest possible range for various meetings of varying agendas, privacy levels, durations and moods. Teams can choose to hold quick reviews standing up at “Over-The-Counter” blackened steel tables; have informal discussions in lounges with comfortable furniture and natural wood floors, raised to different levels to create a sense of privacy; or gather in the kitchens for working lunches. Basically one can even have a date in the office.
More traditional meetings can be held in conference rooms that range in scale from smaller, intimate “Phonebooths,” to “Picnic-Table” meeting rooms that accommodate up to 10 people to larger, formal “Wide-n-Long” conference rooms. Glass walls create a sense of lightness and transparency in the space. Clusters of these different meeting spaces are organized around groups of 20-25 people in open offices, featuring polished concrete floors.
On the 7th Floor, a white-tiled bar provides an opportunity for end-of-day office celebrations or, to one's preference, this is where the date can be scheduled.
Connecting the 7th and the 8th floors, a perforated metal spiral staircase leads to a generous bamboo-clad, library “den” on the 8th floor. Critics have however pointed out that the perforated metal stair only has a guardrail and no handrail.
Surfaces in the library on the top storey are lined with bamboo panelling, contrasting with the polished concrete floors that feature throughout most of the interior.
To bring the outside in, a double-height space on the 6th and 7th floors is combined with the removal of the existing windows and a new interior storefront to create an outdoor park surrounded by blueberry bushes and visible from the street. Completely wired for power, music and wi-fi, employees can use the outdoor space to meet, eat lunch or even take a bi-weekly yoga class.
On the 7th Floor, inside the office, a large, multi-purpose gym offers additional space for interaction and recreation. The space doubles as a ‘black box’ to accommodate the whole office for lectures or film screenings.
"These are places of perpetual adolescence, whose playground references sentence their employees to a never-ending Peter Pan infantilism." Sam Jacob, Dezeen Columnist
For more insights into office design and creating a collaborative work space, explore our article on Transurban’s New HQ By Hassell Studio.
Project Information
Architect: WORKac
Structural Engineer: Robert Silman Associates
MEP/FP engineer: Plus Group Consulting Engineering
Lighting design: Tillotson Design Associates
Landscape Design/Build: Town and Gardens
AV Consultant: Diversified Systems
IT Consultant: TM Technology Partners
Photography: Bruce Damonte and Raymond Adams

