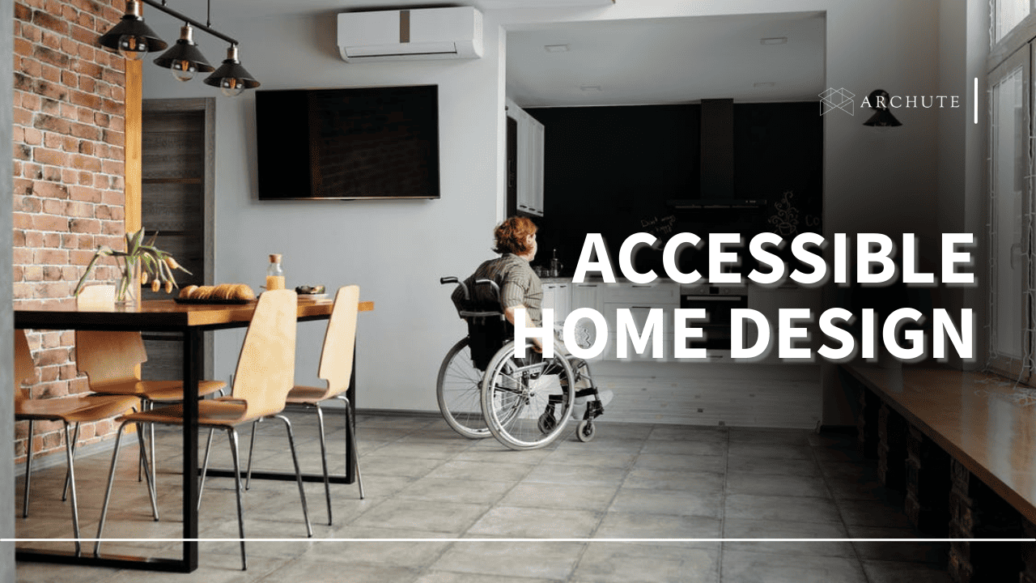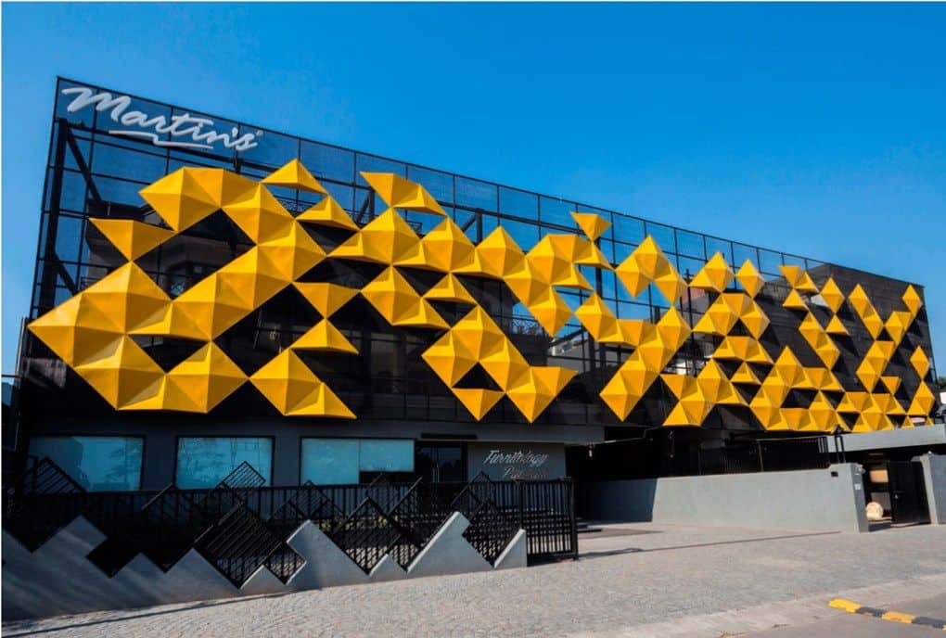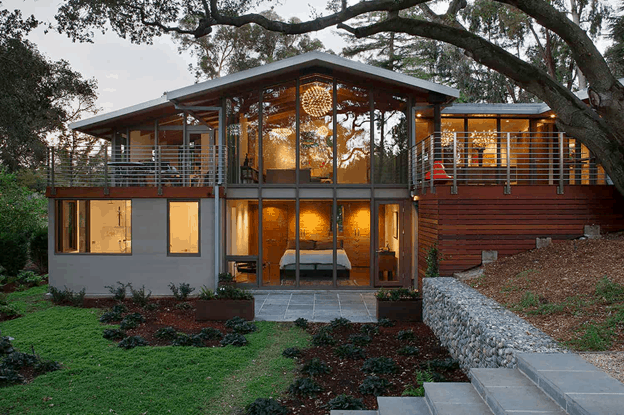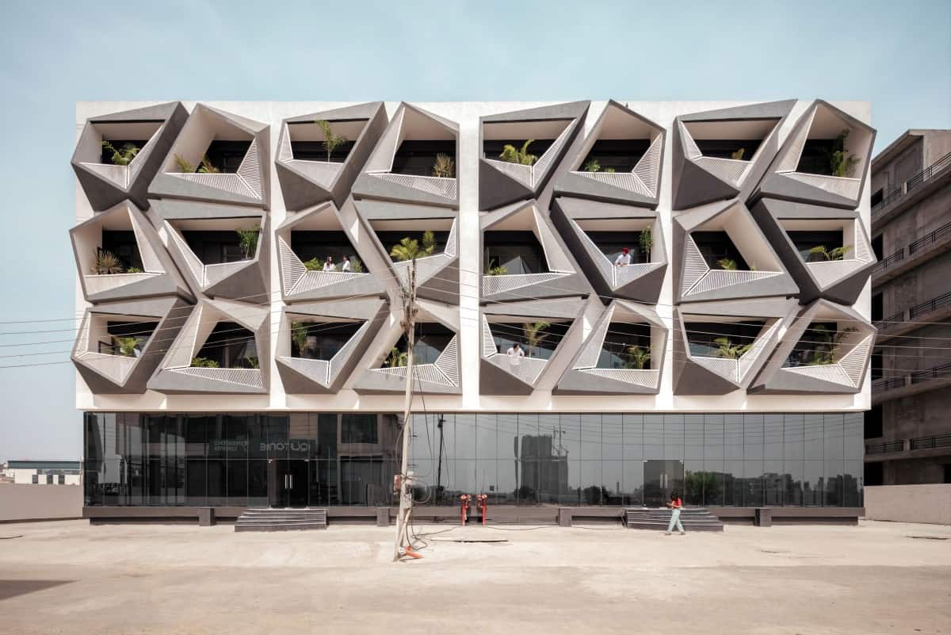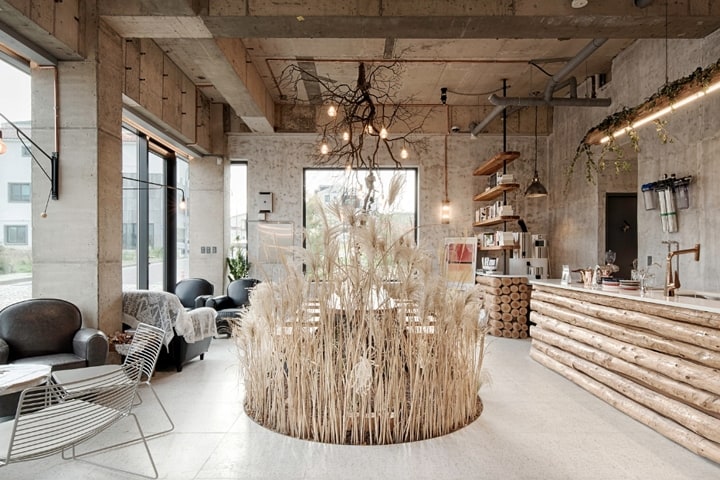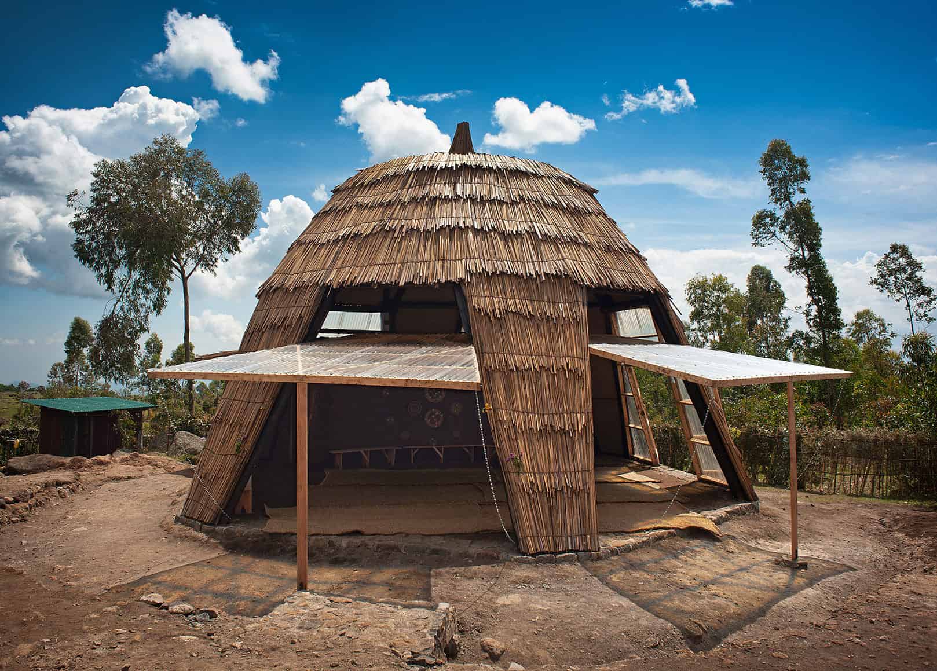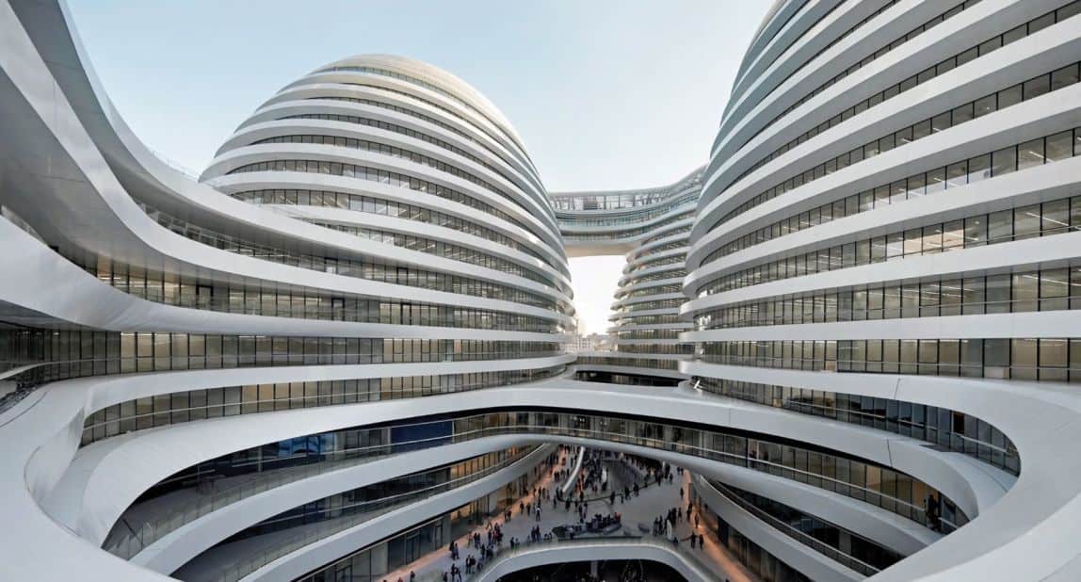Accessibility serves as a critical principle in both architectural and interior design, enabling spaces to be usable, visually appealing, and welcoming to all, irrespective of cognitive or physical capabilities. This piece delves deeply into the crucial role accessibility plays in design, providing perceptive understanding on how to create environments that accommodate everyone's needs.
Let's get started!
What Is Accessibility, and Why Is It Important?
Accessibility refers to the design of products, services, devices, or environments for people with disabilities. It ensures that everyone can access, use, and benefit from everything within their environment regardless of their abilities. Its importance includes:
- Inclusivity: Designing for accessibility means creating spaces that everyone can use.
- Legal requirements: Many countries have regulations that mandate accessibility in public spaces.
- Ethical responsibility: It's right to ensure that no one is excluded due to design oversights.
Key Principles of Accessible Design

Image credit: self-build.co.uk
- Perceptible information: The design should communicate information effectively, regardless of ambient states or the user's sensory abilities. Good lighting, clear signage, and tactile or auditory cues can all help to convey essential information. For example, a home might include color contrast on stair treads to indicate steps more clearly or audible signals to signify when doors are locked or unlocked.
- Size and Space for Approach and Use: This principle provides enough space and design flexibility to allow users to effectively access and use an area. Wide hallways, ample turning radiuses for wheelchairs, and reachable design elements (like light switches and thermostats) are examples of how this principle is applied in accessible home design.
- Flexibility in use: Design should accommodate various individual preferences and abilities. This means spaces should be adaptable and versatile. In the context of home design, this might mean installing adjustable-height countertops in the kitchen, which can be lowered for a seated individual and raised for someone who prefers to stand.
- Simple and intuitive use: The design should be easy to understand and use regardless of the user's experience or cognitive ability. Clear, intuitive controls for household appliances, easy-to-navigate spaces, and straightforward storage solutions are examples of this principle in action.
- Tolerance for error: Spaces should be designed to minimize hazards and adverse consequences of accidental actions. A well-designed home might include rounded corners on furniture, slip-resistant flooring, and other features that minimize the risk of accidents.
- Equitable Use: The goal here is to create designs that are useful and marketable to people with diverse abilities. For instance, in a universally designed home, features like a zero-threshold entrance are not just useful for wheelchair users but also parents pushing strollers or someone carrying groceries.
Practical Applications in Design

Image credit: roomsketcher.com
1. Entryways and Outdoor Areas
- Wide doorways and corridors: Wider corridors are essential for accommodating wheelchairs and walkers, ensuring ease of movement throughout a space. Similarly, the functionality of garage doors is crucial. If a garage door malfunctions or isn't accessible, it can pose challenges, especially for a wheelchair user. If you'd like to make your home more accessible, consider contacting a garage door repair company.
- Ramps and elevators: These are essential for a disabled person who uses a wheelchair or has mobility issues. They ensure that spaces are accessible to everyone, regardless of their ability to use stairs. Consider using a 1:12 slope ratio (for every one inch of rise, you need 12 inches of ramp length), which is the ADA-recommended standard. Additional handrails and anti-slip surfaces can further enhance safety.
- Lighting: High-quality, well-placed lighting is indispensable for visibility. Consider sensor-activated lights and softer LED options to avoid glare, making navigation easier for those with vision impairments.
2. Indoor Flooring Options

Image credit: attoday.co.uk
Flooring Material
- Material choices: The choice of flooring material plays a pivotal role in accessibility. Consider incorporating slip-resistant surfaces like rubberized flooring or bamboo, which offer good grip, reducing the risk of falls, into your floor plan software.
- Transition strips: Where the flooring type changes (from hardwood to tile), transition strips should be flush with the floor to avoid trip hazards. This is especially important for those who use mobility devices or have difficulty lifting their feet.
3. Kitchen Innovations
- Multi-level countertops and islands: A kitchen island with adjustable height countertops serves a dual purpose. It can act as a prep space, dining area, or even a work desk, catering to people of various heights and abilities.
- Appliance placement: Wall-mounted ovens, microwaves at counter height, and dishwashers raised off the floor can reduce the need to bend or stretch, making these appliances accessible to everyone.
- Toe kicks and knee spaces: These are not just architectural details; they allow wheelchair users to pull up to a kitchen counter or sink comfortably.
4. Bathroom Functionality and Safety

Image credit: homedepot.com
- Roll-in showers with seating options: Consider incorporating a roll-in shower that ideally has a built-in or foldable seat, allowing users to sit while showering for your easy bathroom makeover.
- Hand-held showerheads with sliders: A hand-held showerhead affixed to a slider bar can be adjusted to various heights, accommodating both seated and standing users.
- Emergency pull cords or buttons: For added safety, install an easily accessible emergency system near the floor if someone falls and needs assistance.
5. Living and Dining Spaces
- Open layouts with zoning: Open floor plans are fantastic for accessibility, but they should be thoughtfully zoned using furniture or color schemes to distinguish between different areas like the living room, dining area, and kitchen.
- Clear pathways and turning radius: Always allow at least a 60-inch turning radius for wheelchairs when considering modern home addition ideas when revamping your house. Tracks should be clear of obstacles like coffee tables, magazine racks, and other tripping hazards.
- Adjustable furniture and fixtures: Furniture adjusted in height or position can cater to a wide range of users, ensuring comfort and usability.
6. Advanced Technological Interventions

Image credit: butterflymx.com
- Intercom and video systems: Intercom systems can be expanded to include video capabilities, allowing residents to visually identify who is at the door before granting entry, a crucial feature for those with hearing impairments.
- Accessible charging stations: Charging stations should be readily accessible without bending or stretching. They can be integrated into furniture or walls at a height convenient for all, including wheelchair users.
7. Vertical Mobility Solutions
- Stairlifts with backup power: Modern stairlifts often come with backup battery power to ensure functionality even during power outages, providing an uninterrupted ability to traverse between floors.
- Home elevators with a voice command: The pinnacle of vertical mobility solutions in residences, home elevators can now be fitted with voice command functionalities, eliminating the need to press buttons.
8. Doors, Hallways, and Corridors
- Automatic door openers with timers: Auto-opening doors equipped with timers can remain open for an extended period, making it convenient for those who may take a bit longer to pass through.
- Wider hallways for maneuverability: The recommended width for hallways is 36 inches, but going beyond this (perhaps to 48 inches) allows for more comfortable maneuvering and passing, especially for those using mobility devices.
9. Integrating Smart Home Technology

Image credit: soundhound.com
- Voice-activated assistants and systems: With the advent of smart home ecosystems, voice-activated assistants like Amazon Alexa or Google Assistant can control lights, thermostats, door locks, and even window shades.
- Remote-controlled and programmable environments: Smartphone apps can remotely program and control home environments. Adjusting the home’s lighting, climate, and security systems from a mobile device is convenient and empowering for someone with limited mobility.
The Role of Technology in Accessible Design
- Smart home systems: Modern homes increasingly integrate smart systems that allow users to control various aspects of their environment through voice commands or mobile applications. This can benefit individuals with disabilities, offering them greater autonomy and control over their surroundings.
- Assistive devices: From wheelchairs with advanced maneuverability to hearing aids that sync with smart devices, technology is pivotal in enhancing accessibility.
- Virtual reality (VR) and Augmented reality (AR): VR and AR can be used to create simulations or overlays that can assist individuals with disabilities in navigating or understanding their environment better. For instance, a visually impaired person could use AR to receive auditory cues about their surroundings.
Challenges and Solutions
While strides have been made in accessible design, challenges remain. Older buildings might not be easily retrofitted for accessibility. Solutions might include:
- Grants and funding: Governments and organizations might offer financial assistance for accessibility projects.
- Community involvement: Engaging the community can lead to innovative solutions and increased awareness.
- Continuous education: Designers and architects should stay updated on accessibility standards and innovations.
Conclusion
Accessibility in design is not just a principle but a commitment to creating environments where everyone can interact meaningfully, regardless of physical or cognitive abilities. As societies grow more diverse, the need for inclusive design becomes paramount. Every individual, disabled or not, enriches our communities with unique perspectives and experiences.
Designing with everyone in mind goes beyond ethical and legal standards; it fosters a sense of belonging. It challenges us to innovate and cater to a broader audience, showcasing human adaptability and ingenuity. With evolving technology, from voice-controlled smart homes to virtual reality tools, the scope for accessible design is ever-expanding.

