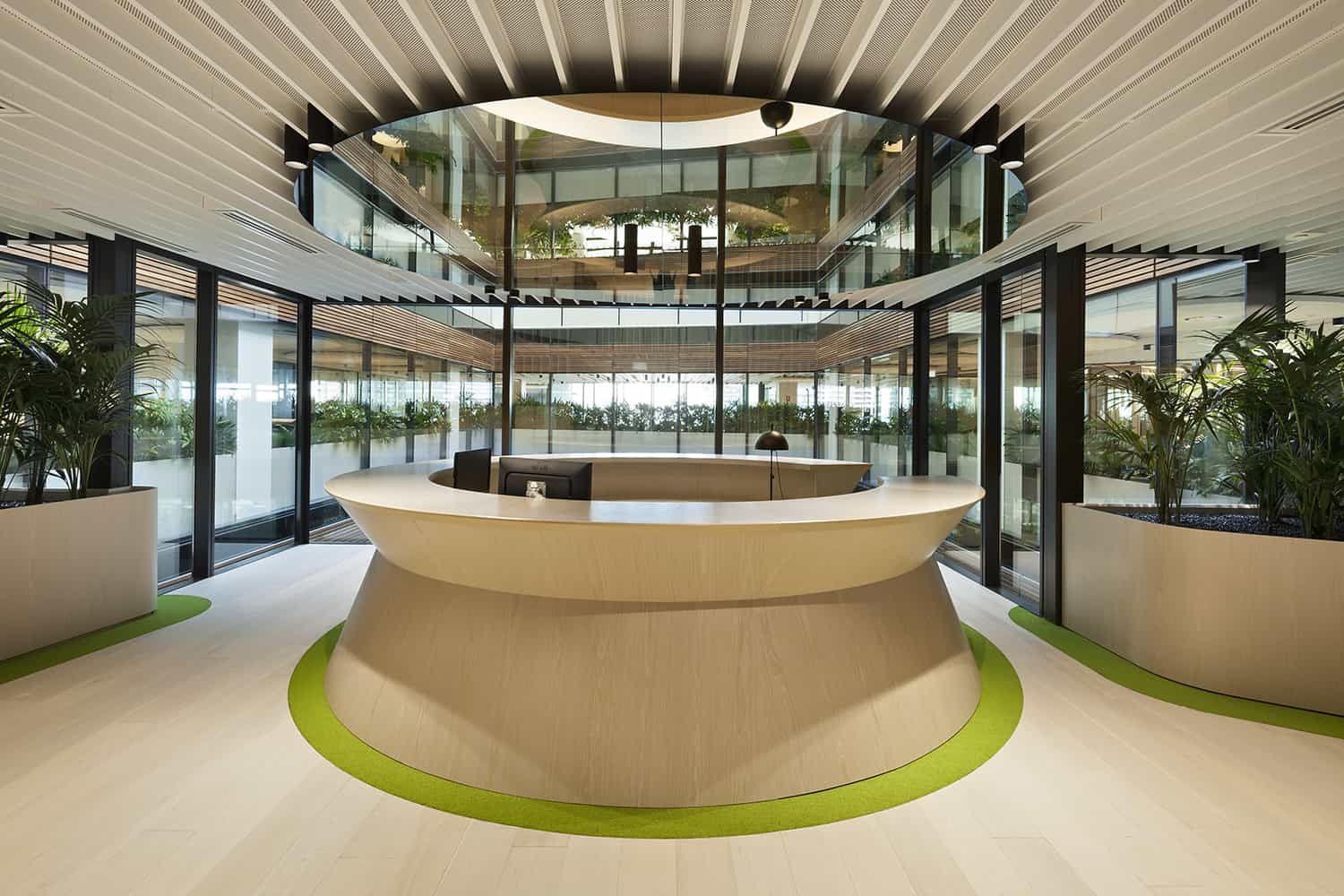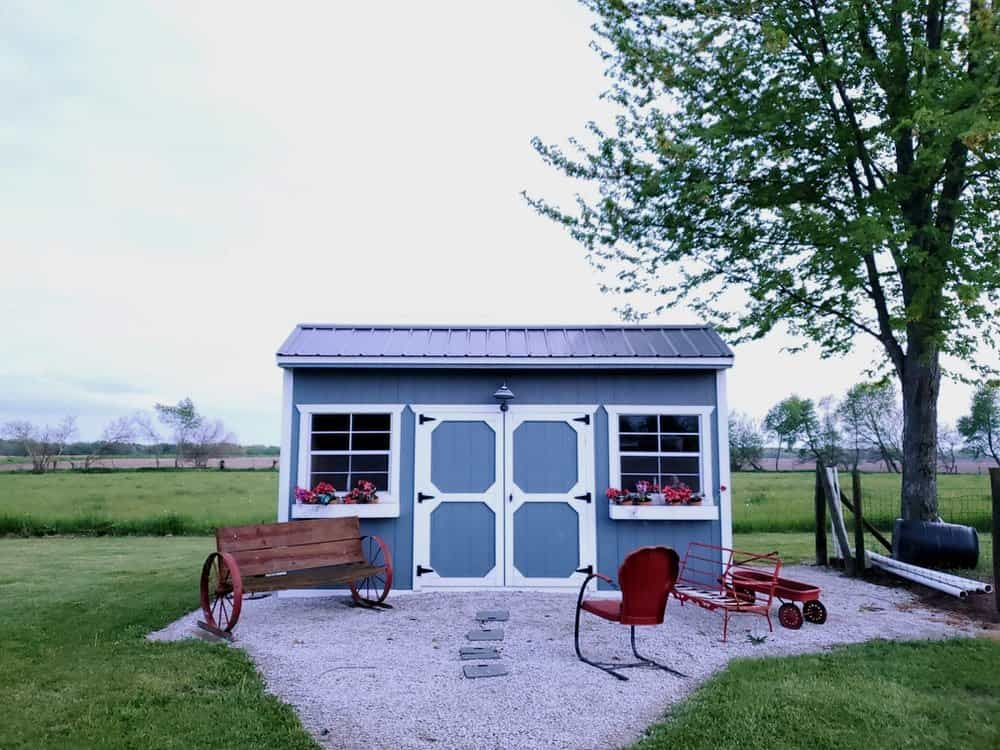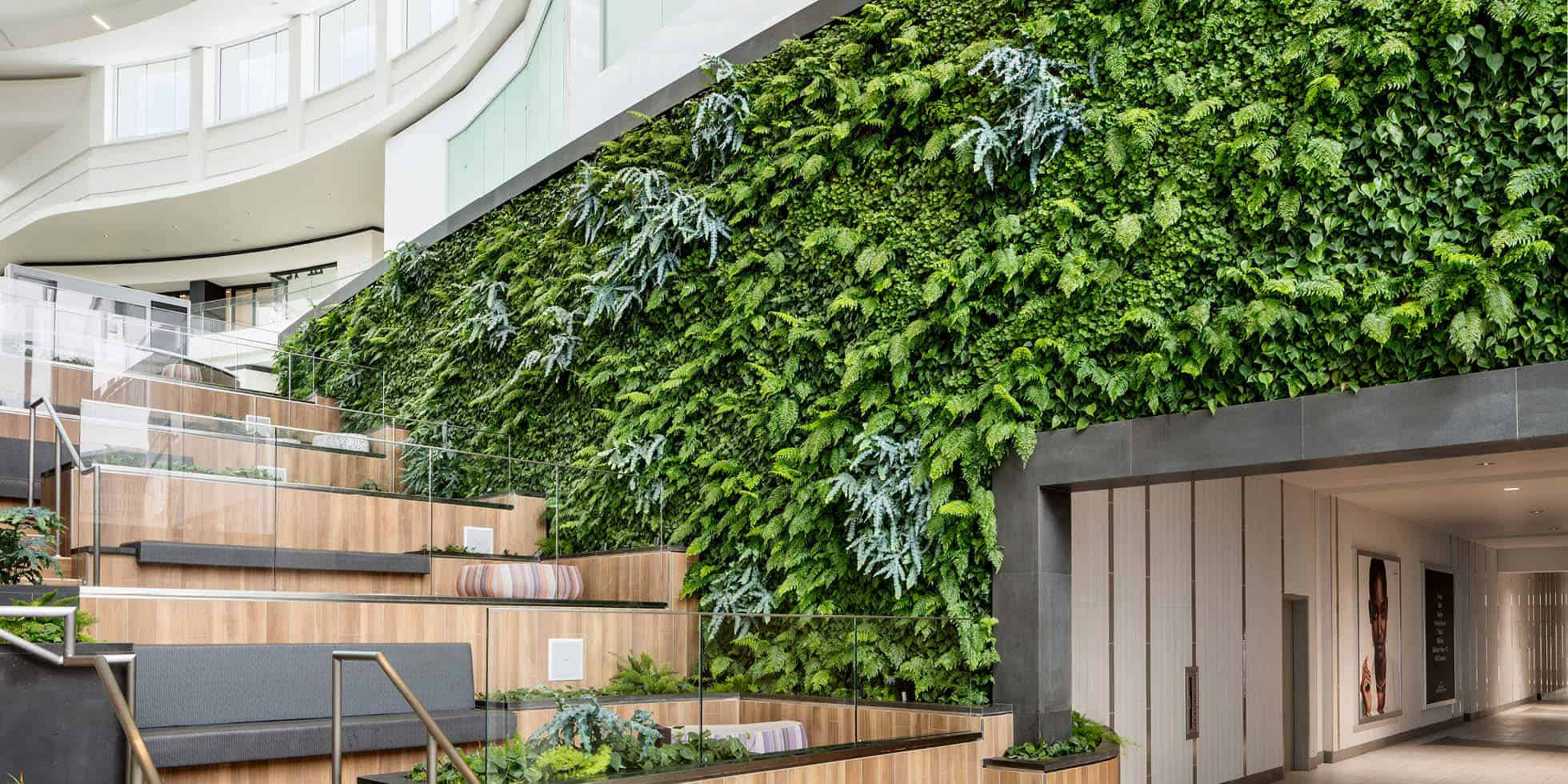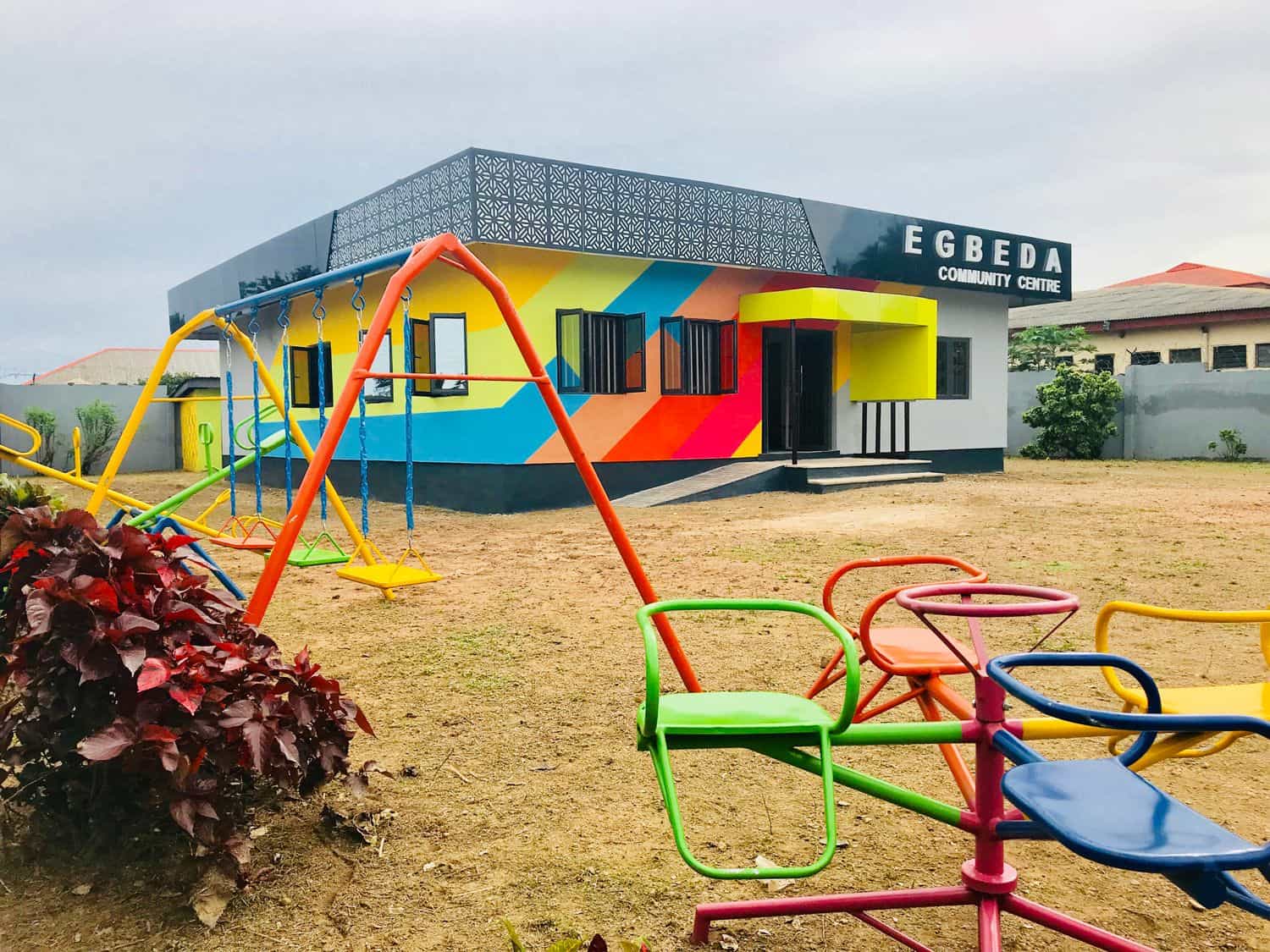Transurban, widely recognized globally as a toll road owner and operator, maintains offices throughout Europe. The construction of their new main office in Melbourne, Victoria, Australia posed a significant challenge for the architects. Per the company's requirement, they sought a workplace that would highlight their notable market position. They aimed to house 400 employees yet maintain an environment that feels streamlined and compact.

Tasked with envisioning the new headquarters of a company raking in $1 billion yearly revenue, Hassell studio decided to design a work space that would reinforce a sense of community and support the company's massive activities. The result was a refined office which would act as a social and collaborative space while altogether benchmarking the ultimate office conditions for employees.
These spaces manage to exude humility while maintaining the high quality look. The design doesn't look extremely lavish or wealthy yet with simple touches and finishes it achieves a good balance that almost excites you while managing to keep you calm.

The quality finishes set this work space apart as far as other transport infrastructure companies are concerned. Blank spaces in conjunction with a spiral staircase link the two levels.
A terrace adjacent to a large casual meeting area was also integrated into the design. This was facilitated by the removal of part of the facade hence leaving space for the creation of a two-level outdoor work space.
Inspired by the mere act of circulation in the transport field, Hassell consistently used circular forms in the design to link all areas across the two floors. The architects also sought to create an interior landscape feel to mimic the urban landscapes surrounding Transurban's toll roads. They achieved this through the extensive use of plantings across major and minor spaces but prevalent in meeting zones.
The collaborative spaces designed in this office encourage the employees to work anywhere across both floors. This has led to improved work choices and a greater flexibility when team-based working is needed. The architects also designed for the support of advanced technology means to display international operations with wall-sized screens showing live images from the company's different toll roads.

Hassell's design manages to provide exactly what the client asked for in the brief, and then some. According to Transurban the new HQ has increased the ability of employees to work across different teams by 25 percent and employee pride has gone up a good 28 percent. Employees also attested that the new workplace has increased vibrancy and professionalism by 36 percent. A true testimony of how much impact interior design can have to corporate employees and their productivity across the board.
For more architectural delights on office spaces, we've got an exclusive piece on the breathtaking Wieden+Kennedy Office, New York, By WORKac that's sure to spark your curiosity.
Project Information
Architects:
Hassell Studio
Client: Transurban
Scale: 4,600 sqm
Completed: 2014
Location: Melbourne, Australia
Photography: Dianna Snape
















