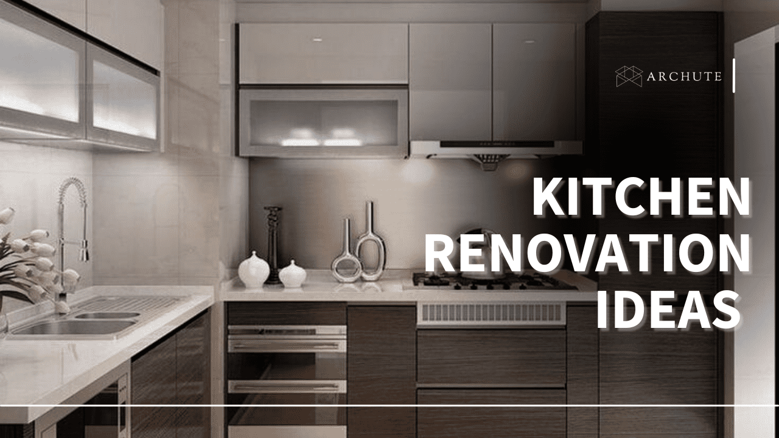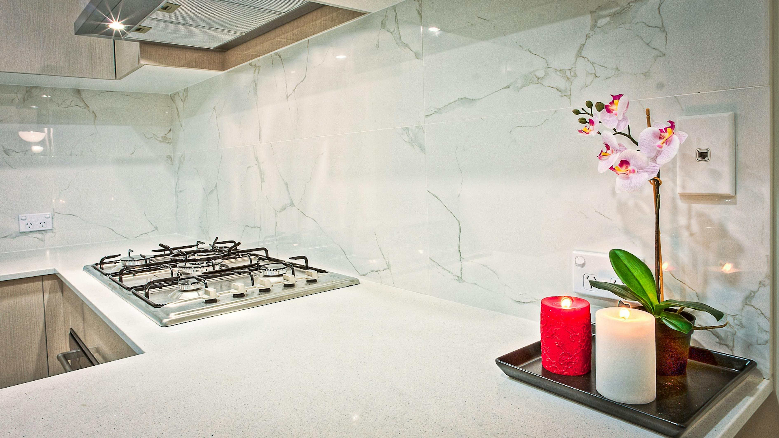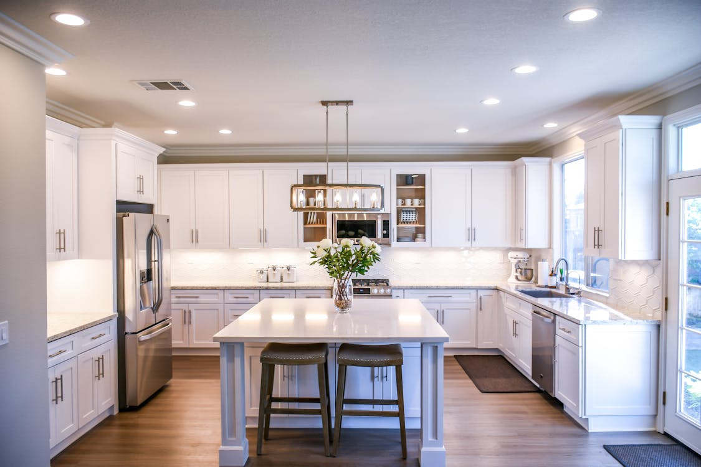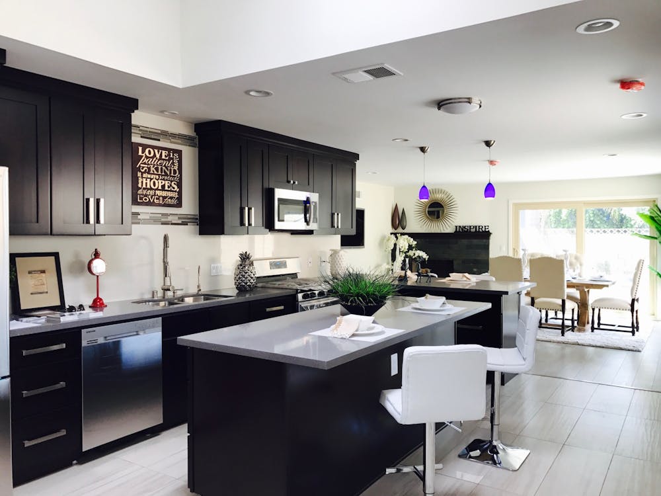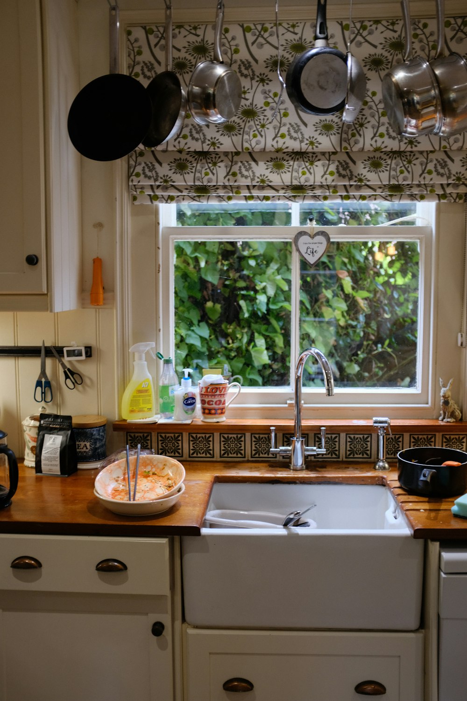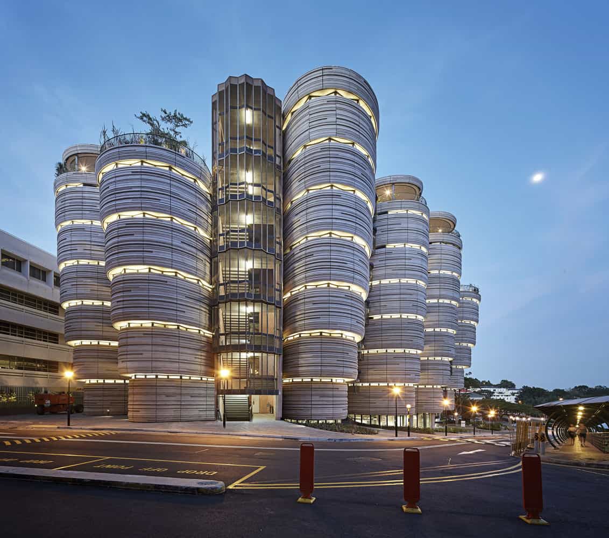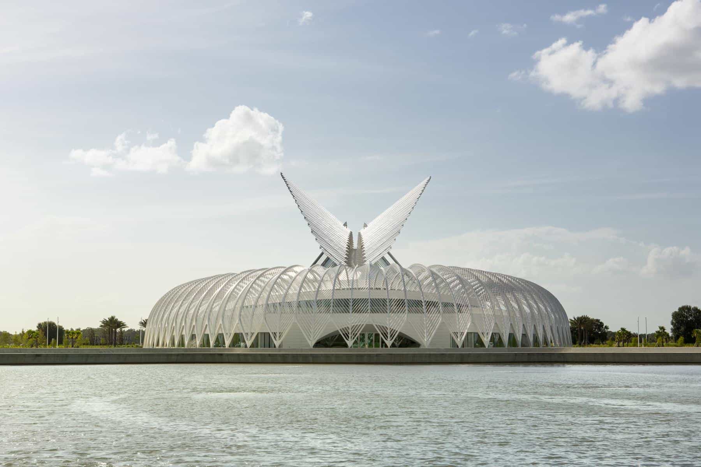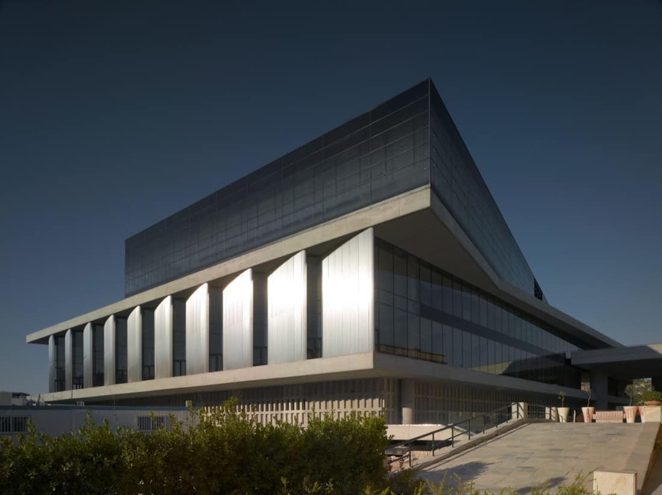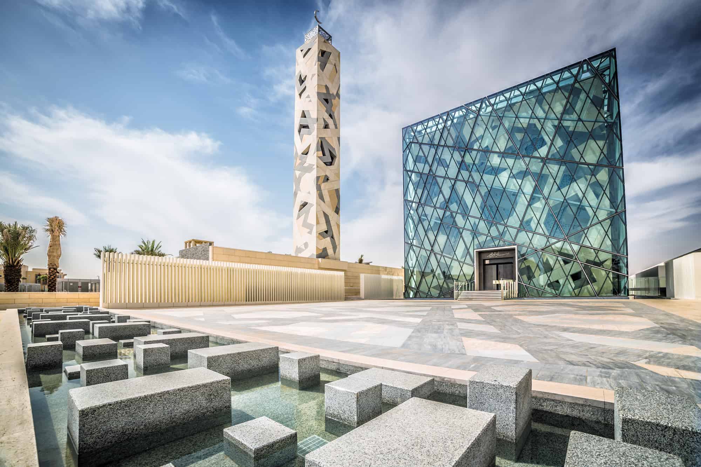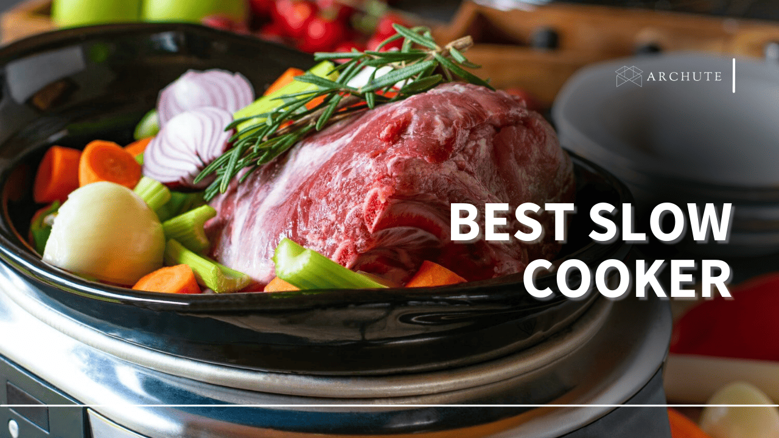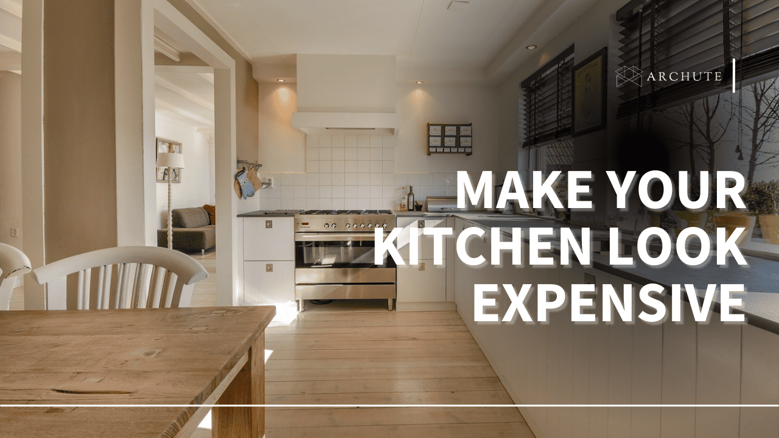Kitchen should be fun and if you are in need of kitchen design ideas then this is the right article for you. The big kitchen is somewhat easy to design compared with small kitchen as they comprise space to accommodate all the kitchen design ideas that are on your list. This does not mean you cannot make a great kitchen remodel with a small kitchen as you should always work with what you have. Just state kitchen island or country kitchen and you can make over any existing kitchen. Some of the kitchen remodeling ideas you can use include:
1. Countertops
These days, it may not be easy to decide on the best contemporary countertops. The decision is often between installing solid surface or laminated kitchen countertops, concrete or stainless steel top countertops.When it comes to cost laminate is more friendly but the best one which can be used is the Quartz countertop or the granite countertop as they are long term investments due to their durability. They are made from natural stones but are much harder than natural stones and are also a great asset to the heart of your home adding resale value whilst giving the latest cooking surface.
Quartz countertops have a shiny sparkle and give higher degrees of sturdiness. They produce an antique appearance, and, as for the duration, there seems to be no signs of it halting. This solid countertop is water proof, scratch proof, bacteria proof, heat proof, stain proof and low profile which is rather advantageous since the countertop can act a working plane for kneading, mixing or chopping food products. You should, however, avoid the use of high heat, which in most cases can easily burn the material. Most of the granite and quartz countertops are best used with under-mount kitchen sinks.
2. Adding a striking backsplash
Most backsplashes are DIY therefore, the cost of the kitchens backsplash addition is relatively low. The best backsplash is the tile backsplash or the stunning glass tile, and it is captivating when it catches the eye due to detail. Subway tile is one of the choices you have if you want to use glass backsplash in your kitchen. A subway tile has a timeless look and thus rarely appears old. In addition to this, Backsplash also offer stick on tiles, or try Sticky Tiles for an even cheaper price.
3. Pendant lights
Most people do not pay attention to the kitchen lights and the lights are not particularly popular. In regard to kitchen lights it is recommended that they be big and bold. The only precaution that needs to be taken on a kitchen makeover is the size of big bold pendant light that may look large and dominating in the limited kitchen space.
4. Upgrading Your Kitchen Cabinets
Cabinets should be one of the top renovation kitchen ideas on your kitchen decorating ideas list because they change the overall appearance of the entire kitchen look. They capture maximum value on your dollar in your kitchens remodel. It isn’t always useful to bring in new cabinets altogether, but there may be instances where you have to replace nearly all your kitchen cabinets. Replacing of the cabinets does not necessarily mean it must be a big project since you can just change the paint color in a kitchen remodeling project. Another way to redesign your existing cabinet is either to design Wood cabinet pull or handles in a creative way so that they tally with your inspiration of kitchen designs.
You can also opt to do open shelves rather than having upper cabinets. In small kitchens open shelving can be advantageous in making use of small corners in any room of your house to keep any of your kitchen items in case where the corner would not have accommodated the upper cabinet. Retractable shelves can be part of open shelving and are installed in any kitchen, dining area, living area or even bathroom. You should invest in smart appliances that are ‘you’ need every day, have small kitchens and are mostly portable while offering top services.
5. Upgrading your appliances
You should invest in savvy appliances that are you need every day, have compact kitchen designs and are mostly multifunctional while providing the best of services. An example of multifunctional appliance is where instead of a kettle, you have a hot water tap.
Also, built-in appliances are more recommendable than standing appliances since they make it easier for homeowners to avoid cluttering surfaces, thereby giving a neater outlook to your house. Today the appliance range ranges from small and restricted drawer length and depths to a variety of cavity sizes.
6. Farmhouse Sink
The farmhouse type of sinks will never be outdated while other types of fancy and more popular ones come either in stainless steel or porcelain. They are classic and give a distinctive style and are very large. The ideal models have one or two basins and an open-front basin configuration look. It can be a little on the expensive side are useful additions to your kitchen and are intended to be installed beside an existing sink cabinet.
Should you get an island?
A kitchen island is large, and it has so many disadvantages for a small kitchen remodeling process. If you install a kitchen island it increases the costs of cabinets, appliances, counter tops or sinks. Advantages of an island design are you have; more room for appliances and storage, larger working and preparation counter, and more dining space in the house. You should install an island because you have the space in your home to do it as well as enough money to have the island put in.
One of the small kitchen design ideas is the Lshape layout that provides that same solution. The L-shaped is fine as it can also be utilised more as a work-space as well as a breakfast bar and preparation zone. If you require more drawers and shelves, the right products are the butcher block countertops, trollies or pull out worktops. These can easily be moved around when they are not in use, therefore are very convenient to be around.
Kitchen Renovation Planner Checklist
1. An architectural drawing of your existing kitchen
The drawing should indicate your doors and window placement, plumbing lines, heating, and electric outlets. Even if you are using the services of an interior designer, this drawing is mandatory. It is even possible to create the drawing if you are working alone, since there is the 3-D kitchen design software available.
2. A folder with ideas
This idea folder is a folder that contains architectural details that catch your eye, pictures of various rooms, materials or products that are aesthetically appealing. However, this folder should also contain things you dislike about the kitchen space and what you would prefer to have in your kitchen and any other decorative design you have seen in your friend’s kitchen or on TV shows or in magazines. The primary goal of this particular idea folder is to identify and record general outlines that you would prefer in the kitchen.
3. A detailed wish list
This is a list that comprised of inspiration meaning what would you like your kitchen to look more like, goals and preferences. These would be what styles would like, how much more storage space would one like, different kinds of storage related to the kitchen, and would one rather have a bin that was installed or a bin that could be moved around. Preferences should be kept in a hierarchy of wants from the necessity list to the maybe list.
Kitchen Remodeling Common Mistakes
- Budgeting irresponsibly
- Picking the wrong size
- Overdesigning the kitchens
- Picking up all the latest trends. Not all trends will work for your house.
- Trying to do it yourself
- Choosing the appliances as the final step of renovating the kitchens
- Lack of decision making
5 Signs It’s Time to Renovate Your Kitchen
Some of the benefits of kitchen remodel include making the room more functional and more beautiful, the value of the house increases which may be of advantage if the house is for sale shortly. Fortunately, there are numerous communities on the web where you can get numerous ideas on how to give your old kitchen a new look while at the same time making the space functional.
1. Your Kitchen Lacks Space
One of the main reasons to update your kitchen is if you've outgrown the space. If you usually bump elbows when you're more than one cook in the kitchen, you should consider remodeling the space to create more room for food prep and storage, and serving meals.
2. Your kitchen looks old and deteriorated
You may also want to renovate your kitchen if it appears deteriorated and in bad condition. A deteriorated kitchen often has missing or broken cabinet doors, peeling countertops, cracked tiles, leaky taps, and loose fixtures. Such issues can ruin your kitchen and make it uncomfortable to cook for the family or host a family meal, and would make it hard to clean the area too.
3. Your kitchen’s layout doesn’t match your lifestyle
If you enjoy cooking but the position of the furniture makes it hard or less fun to prepare your meals, then a kitchen remodeling is your solution. If your kitchen layout or design is intrusive on your life or simply no longer serves your desires, reconstructing the living space can optimize movement throughout the processes.
Availing an interior designer will assist in planning the space for a kitchen and the ideal design of the kitchen depending on the space occupied. It is also easy to make your kitchen more functional and usable so that it’s easier to work in and be in while cooking. Your designer will also assist in selection of the style and color of your kitchen to meet your preferable lifestyle and preference.
4. You Have Outdated Appliances
Older kitchen appliances tend to malfunction more often and they can be very inefficient when it comes to cooking, for one, it becomes a chore. This makes them less cost efficient and convenient to operate than newer appliances since they are likely to develop more mechanical problems. They also occupy much space as most of them are large and it is hard to clean them as is the case with most of the models today.
When your kitchen has old appliances that consume a lot of energy and they have more frequent faults, replacement is the best solution. Raw material: why the practice of installing new appliances provided with more effective with modern functionality in the kitchen than the appliances which were used before? This will reduce the overall running cost of your kitchen appliances, and also enable you prepare your meals much faster.
5. You want to increase your home’s value
The other good enough reason why you may need to remodel your kitchen is when you want to upgrade the value of your house. As with bathroom, upgrading your kitchen will provide you with good value any time you want to resale your house. The kitchen is also often one of the first rooms in any home that a buyer gets to see. Advertising your home when your kitchen seems unorganized and poorly designed is a dampener to potential buyers.
FAQS
1. What is the cheapest way to renovate a kitchen design?
If you’re thinking of renovating your kitchen while minimizing the expenses, then a smart way could look for an object in the kitchen and make design of the entire kitchen around it. That is not necessarily mean that you have to renovate all furniture and equipment in the kitchen rather you can paint a new colour that will transforms the outlook of the entire place. The least expensive parts to redesigning would be changing the cabinet area in the kitchen, transforming the counter top kitchen design, or experimenting with the lighting.
2. What does a typical kitchen remodel cost?
The kitchen remodel of a typical would cost somewhere from $13290 to $37553 depending on the quality of the materials, size of the room, and also the type of the kitchen layout in your house. This cost could include a change in the cabinet facade; any painting; sink replacement; and tile backsplash installation.
3. In what order should you renovate a kitchen?
- The initial procedure on the right renovation of a kitchen is preparing a list of all your dream designs to complete your home look.
- Secondly, what is the cost that would cater for all the renovations in the kitchen should be developed.
- The next thing that follows is to employ and negotiate with a contractor or designer to avail the list of work to be done, the timeframe and cost. It is important to have as many details as possible tested towards the achievement of the particular design.
- To address this remind the client to demolish to make way for the new kitchen design and if you come across some problems while demolishing, like faulty wires, ensure that you repair them.
- Decide the place of the task lighting installations and also the appliances and install the mechanical systems.
- This is where you make sure that all the plumbing, electricals and heating ventilation and air conditioning systems are fitted.
- Insulation is put in between the studs on the walls, the drywall is done, it is primed and covered with gypsum boards and the floor is laid.
- You should ensure this is done beforehand and before your cabinets are up.
- Mount the cabinetries and the counters.
- The preferred color paints must be applied, the knobs and handles must be fixed and the lighting fixtures for preferred choice and the backsplash for the kitchen.
4. What’s trending in kitchen remodelling according to AD?
From decorative highlights, the trends that are popular with AD at the moment are stainless steel accents, white marble countertops, warm wooden inserts, and glossy white and brass and gold surfaces.
5. Can I use home equity line of credit to fund my renovation?
Yes. This is most suitable when time required for the project is long. A HELOC has significantly lower interest rates than other forms of credit which are tax-deductible. Besides, you can save your investment through the purchase of a home insurance policy.

