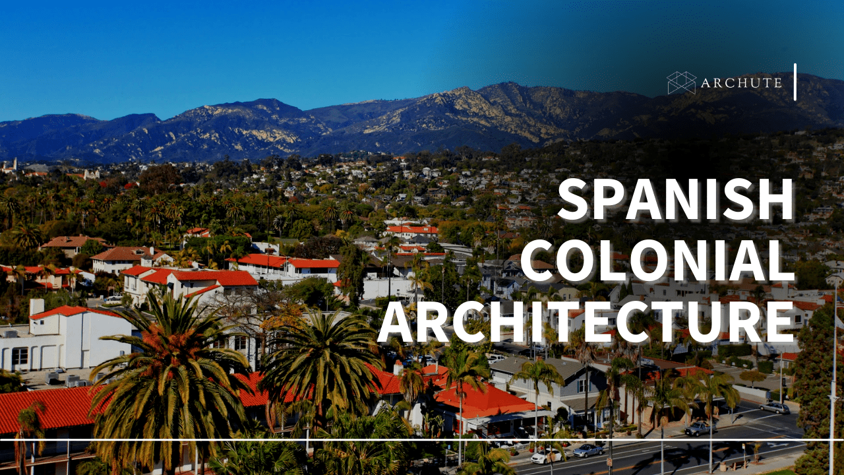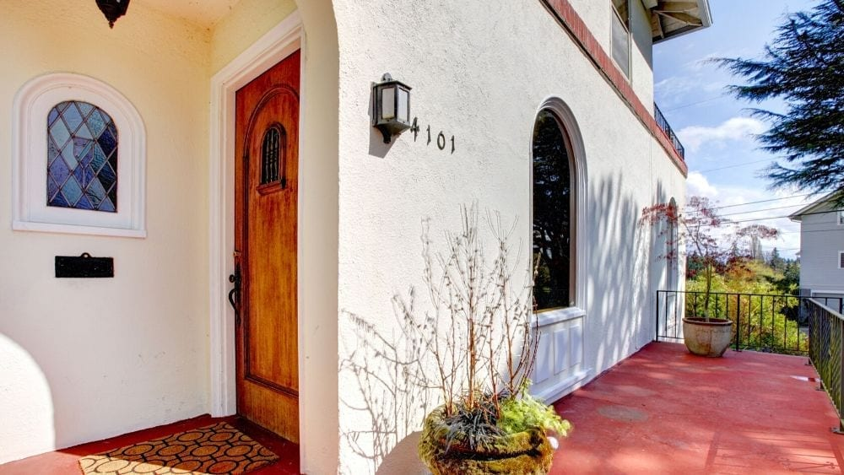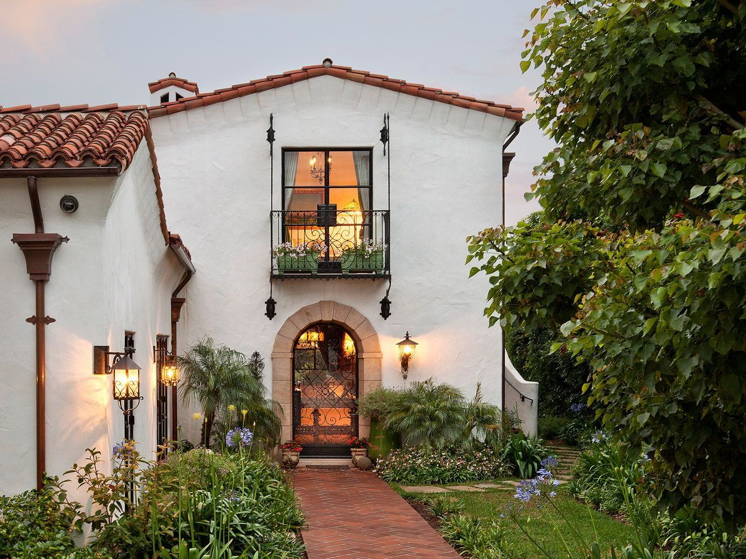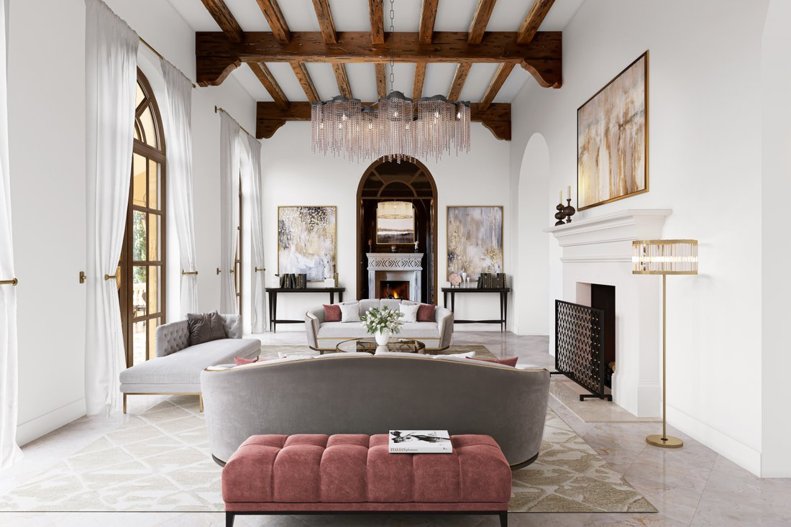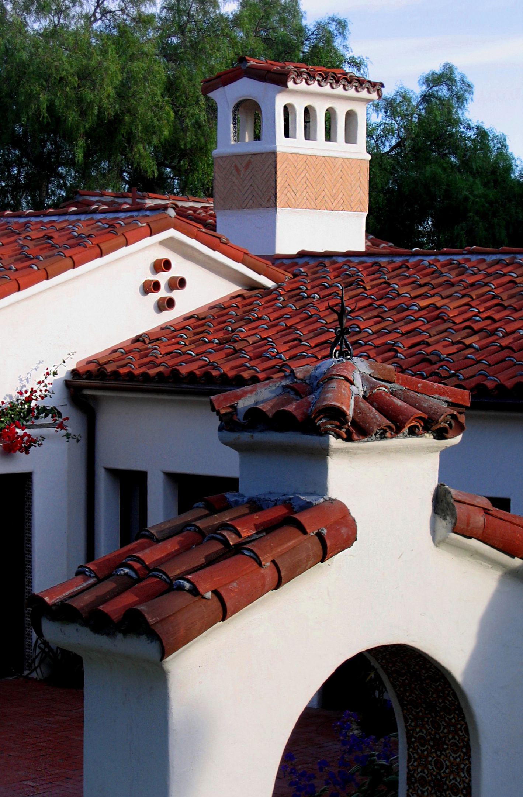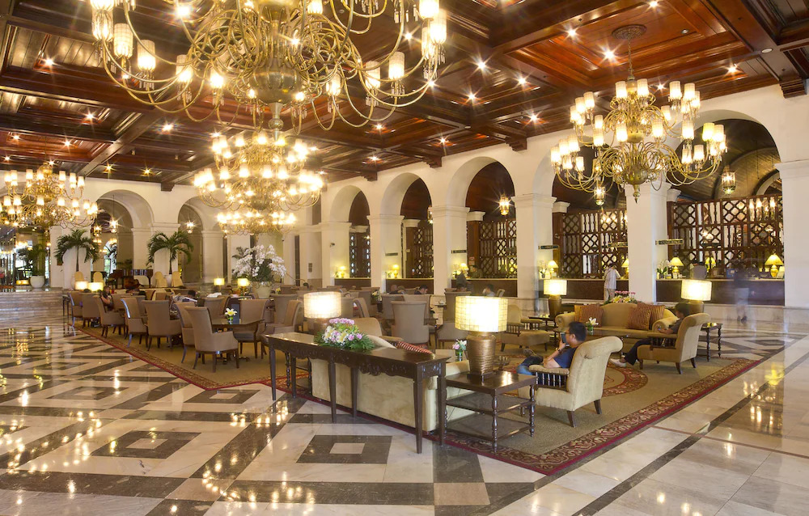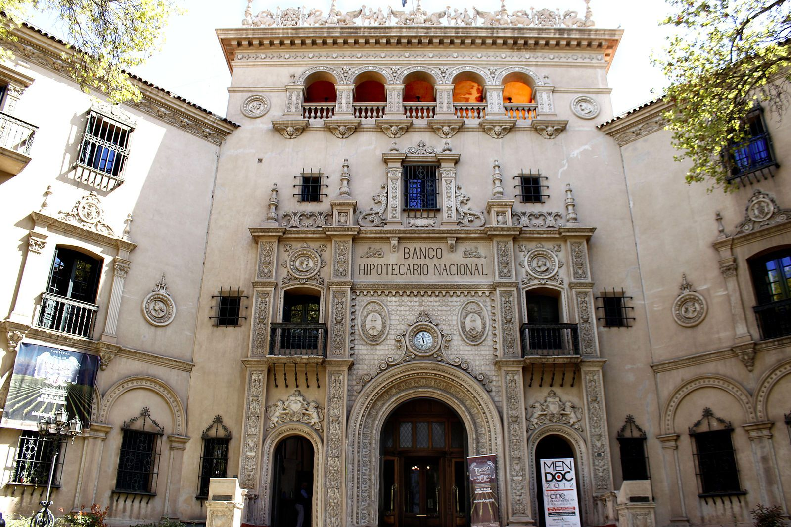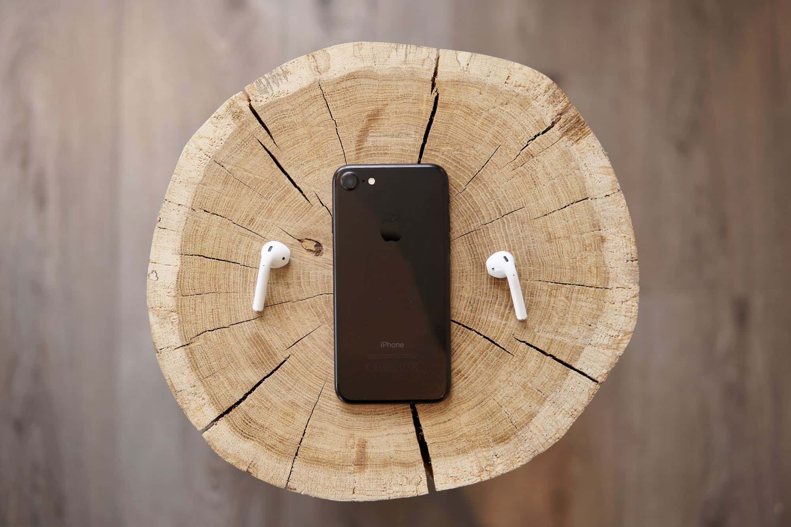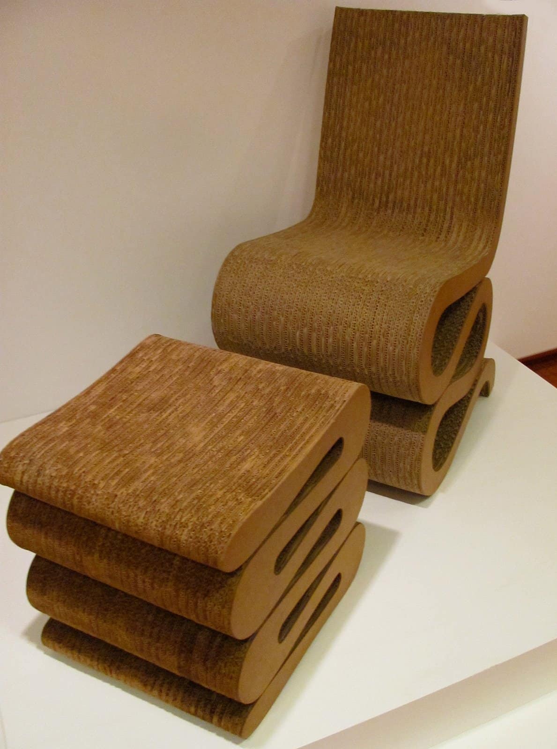The expressions of the Spanish colonial architecture can be witnessed in many parts of the globe. The architectural style is unique and has a variety of characteristics that are evident in many structures that we see today, as will be explained as follows.
So, what does Spanish colonial architecture look like? What are some examples of the style? This article provides all the answers that one would strive to seek.
History of Spanish Colonial Architecture
Spanish colonial architecture became popular in the Americas during the 16th and especially the 19th century due to the activities of the Spanish Catholics missions. Besides, it can be found in its former colonies and some of the colonies of other European nations as well.
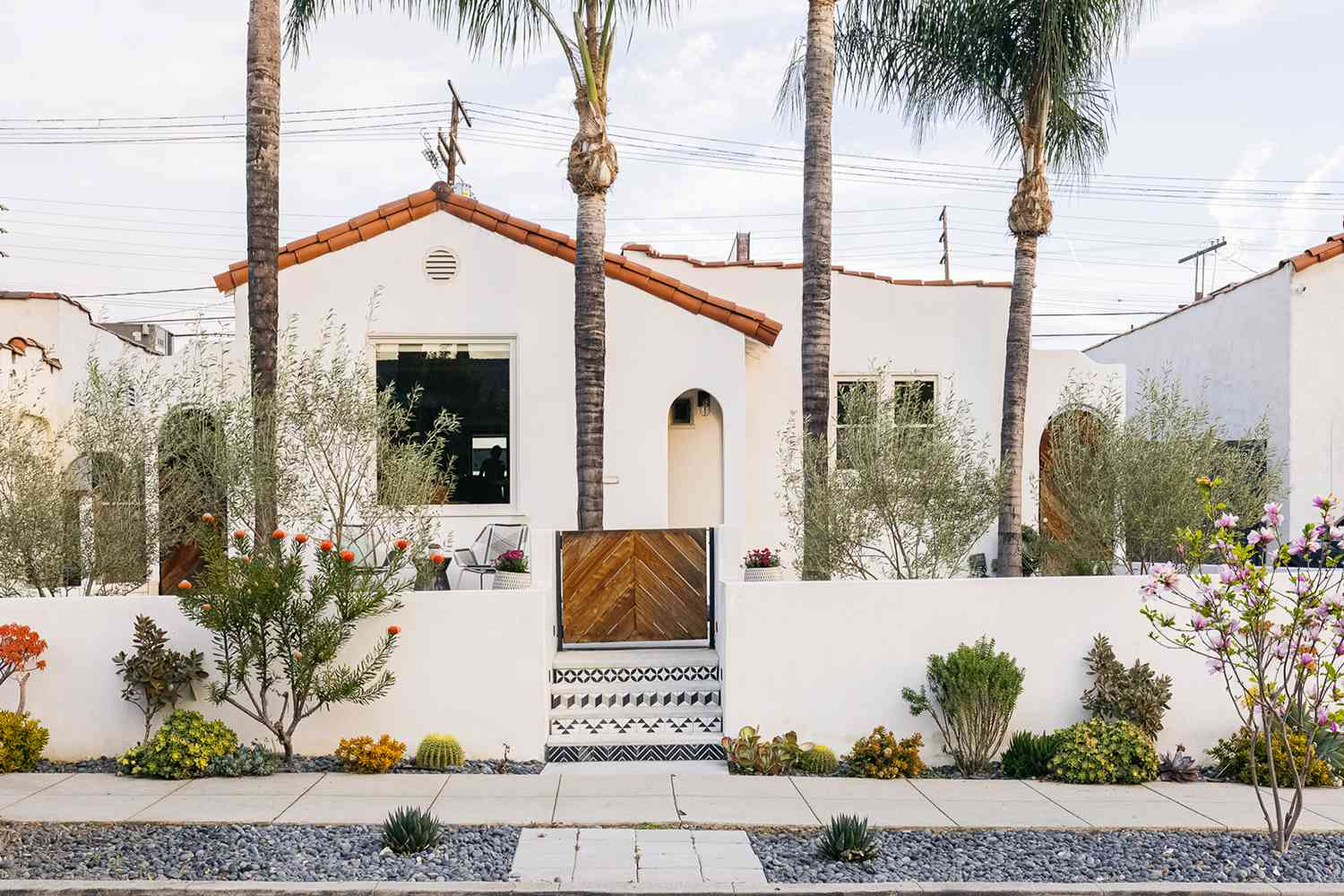
Image Source: thespruce.com
Spanish colonizers went to places with climates similar to that of Spain, and it was not so difficult to mimic architectural styles. The Spanish influence was relatively fast because the surroundings were friendly, and their architectural designs are still in use in the construction of modern houses.
Characteristics of Spanish Colonial Architecture
1) Use of Local Building Materials
Since the Spanish were busy discovering new territories, they could not carry around building materials. Therefore, they had to use locally sourced supplies.
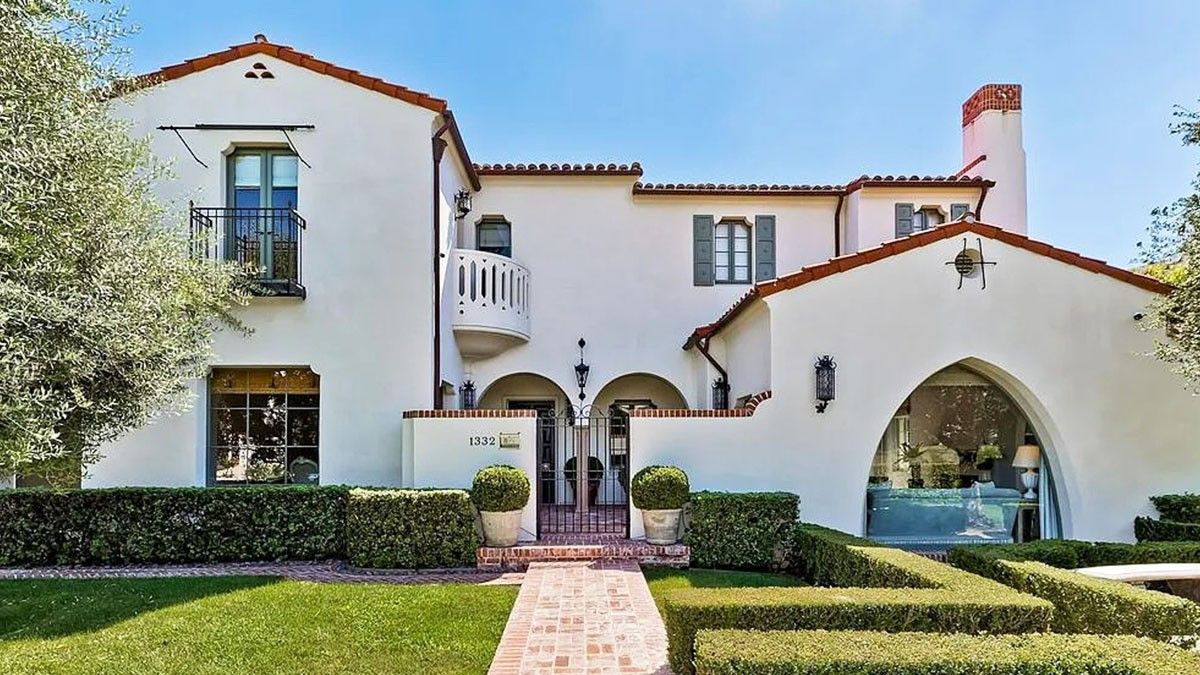
Image Source: realtor.com
The materials that the Spanish used were not complex and never required any industries or new skills to prepare. For instance, they never used glass or steel on buildings outside Spain.
2) Stone Foundation
The Spanish were mostly found in areas along the beaches or places with warmer temperatures, which need stone foundations for the houses to stand for long.
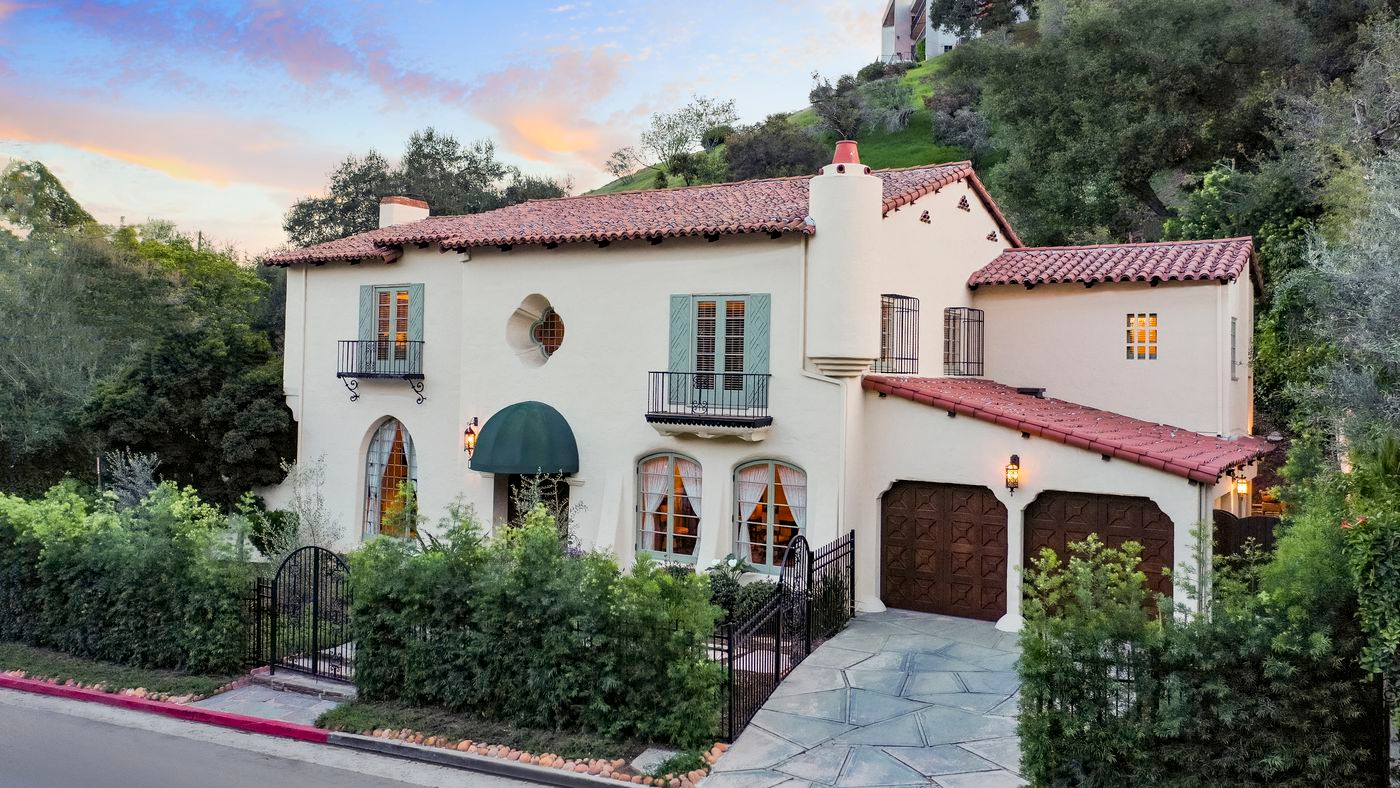
Image Source: la.curbed.com
3) Thick Stucco Walls
Thick walls were useful in regulating temperatures by keeping them cool during the day. And at night, the walls emit the heat they had absorbed during the day.
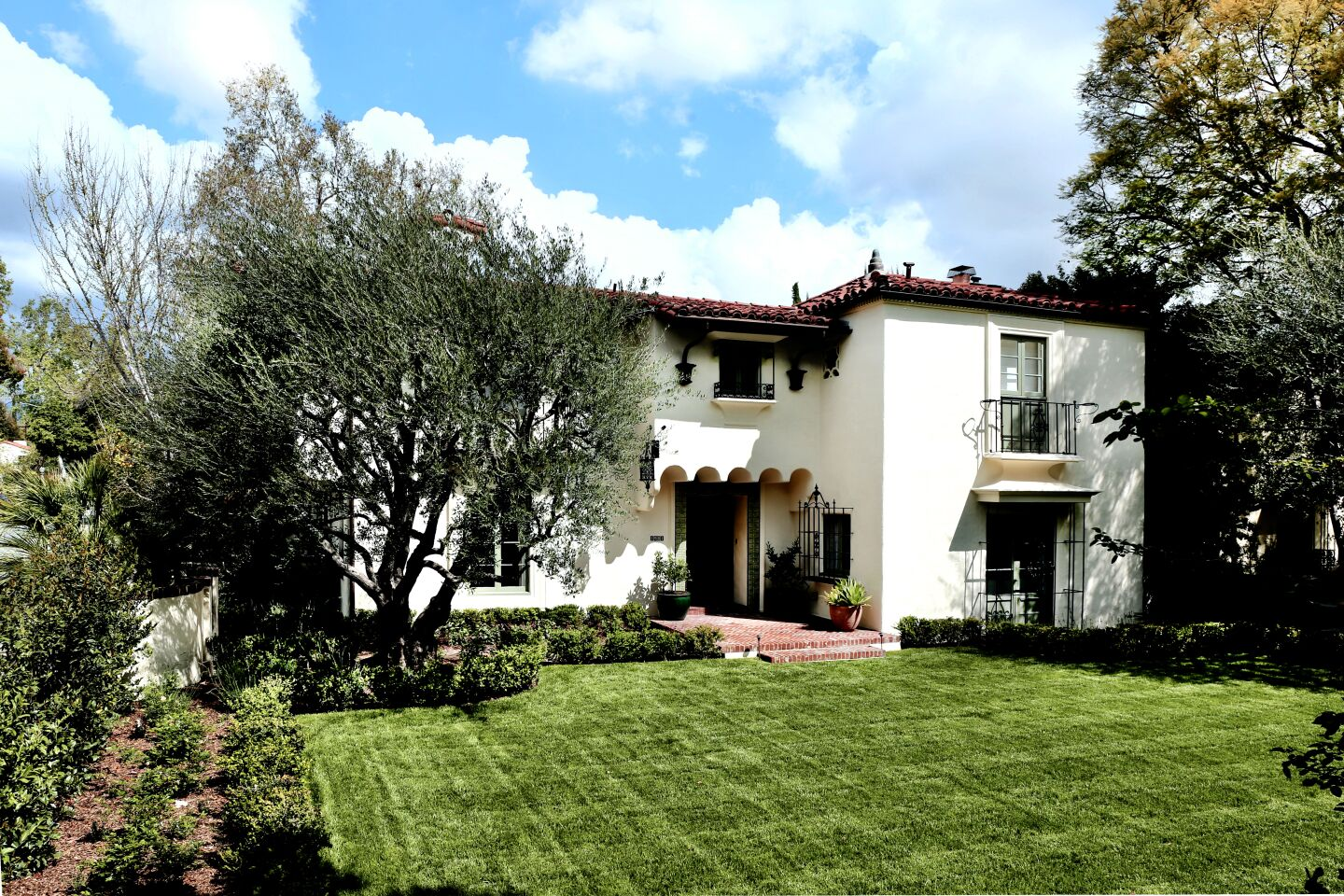
Image Source: latimes.com
White stucco walls were made of sand, lime, and water, which can be obtained easily in most places. Stucco is still used in home décor todayand is one of the preferred materials for coastal area building.
Moreover, white stucco walls reflect the heat during the day and keep the house cool. Other architectural styles adopt the use of white walls too.
4) Adobe Walls
Adobe walls were quite popular in the Spanish colonial architecture especially in such regions as California and Florida. It is formed from mud and straw – two resources the Spanish did not need to import across the Atlantic.
Image Source: newhomesource.com
The adobe brick helps in controlling temperatures of the house and it is strong on the wall of the house. In addition, it was also fast and easy to prepare.
5) Slender Outside Doors and Minimal Windows
The doors of the Spanish colonial architecture buildings are not very wide and the windows are small. Its intention was to try to preserve the cool air that had been produced and prevent the warm air from entering the building. Also, the doors within the house are big compared to the exterior doors as this facilitates the circulation of air within the house.
Image Source: nabchelny.ru
These doors were installed in such way that they could help to shade off direct sunlight and also trap the oceanic breeze. As for the windows, they were rather small, and most of them were round; they had wooden lids that could be opened in the day time, and closed at night. No glass or metal was used in any form.
6) Wooden Beams and Shutters
Houses in that time were built from local materials and since wood was an easily available material, frames of the houses were made of wooden beams. Another characteristic that one can see in the existing Spanish colonial buildings is the exposed beams.
Image Source: jamesedition.com
Other part include doors and window shutter which are made of wood.
7) Red Tile Roofs
Most of the Spanish homes had red clay tiled roofs which can be observed from every country that the Spanish visited. It was found that the roofs with tiles were practical just as they were ornamental. Red color comes naturally; when clay is used to make bricks and is heated then it becomes red.
Image Source: houzz.com
In comparison to the white stucco walls that the Spanish used on its constructions, the red tile roofs seemed more artistic and least similar to other architecture-style houses.
8) Large Outdoor Patio/ Courtyard
The courtyard is present almost in every Spanish colonial-style home. Since the Spanish majorly visited areas with dry climates in America and other parts of the world, their architecture had to conform to the climatic needs.
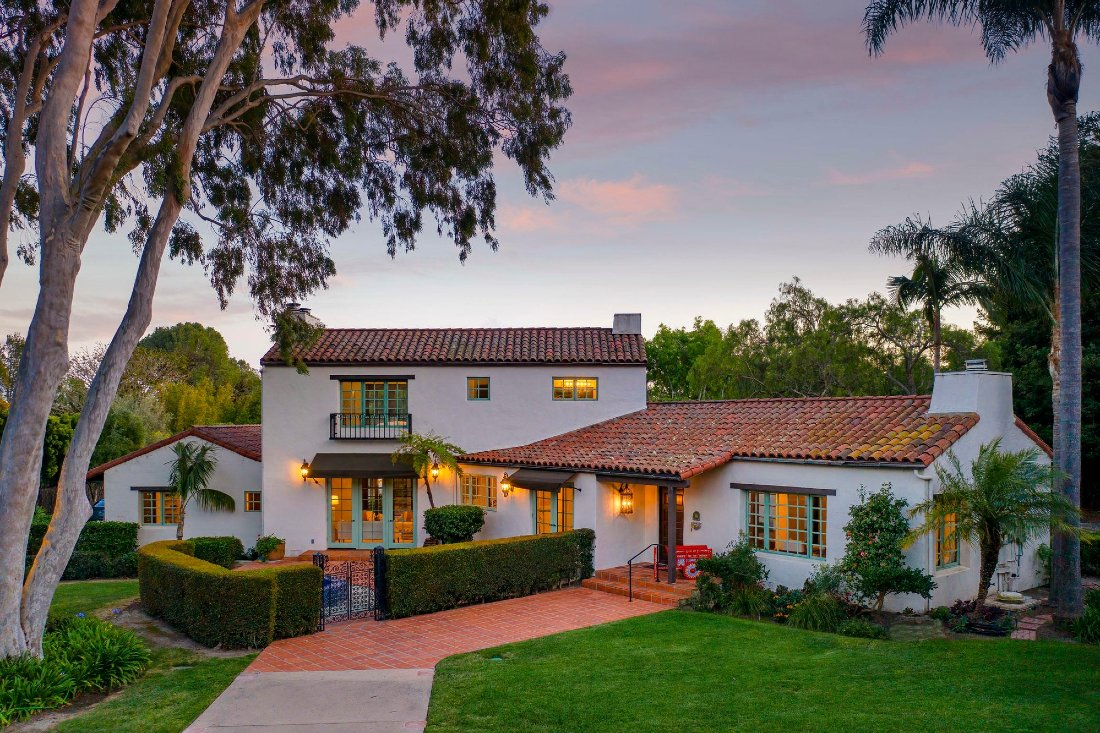
Image Source: jamesedition.com
The function of the courtyard was to provide space for anyone to sit outdoors whenever it became too hot inside. Furthermore, the houses built by the Spanish settlers were L-shaped, creating a natural space for a patio.
9) Tiled Floors
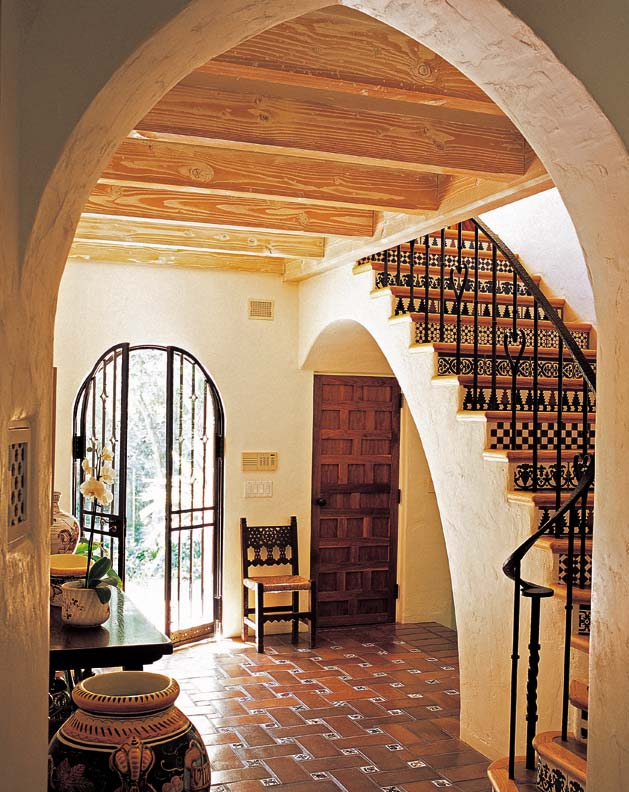
Image Source: oldhouseonline.com
Tiled floors were used to regulate temperatures in the house and outdoors. The design choice not only worked aesthetically, but it brought a lot of advantages. For instance, the tiles, just like the thick walls, kept the temperatures cool during the day, and at night, the absorbed heat could be emitted to make the house comfortable.
10) Alfresco Kitchens
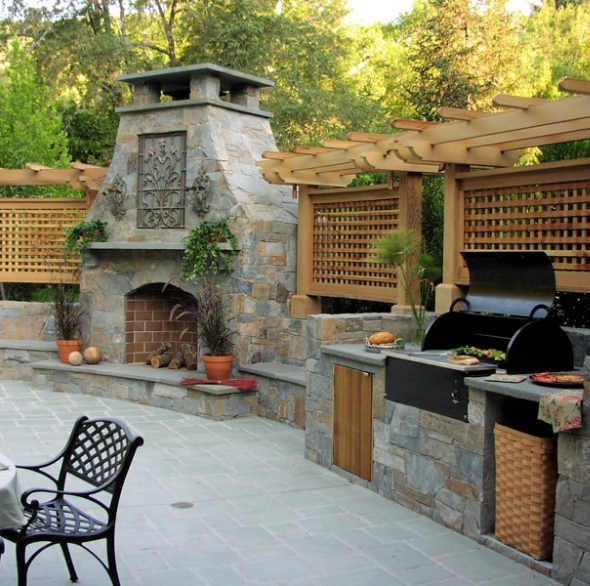
Image Source: coutnryliving.com
Alfresco kitchens were found outdoors. Unsurprisingly, cooking outdoors kept the house cool. Additionally, since the patio was available, the alfresco kitchen made it easier for families to dine outdoors.
11) Indoor Arched and Open Doorways
Spanish colonial homes have one thing in common all over the world, and that is the arched door design. Houses from the Spanish colonial period have large doors indoors, and the doorways are arched and often without any barriers.
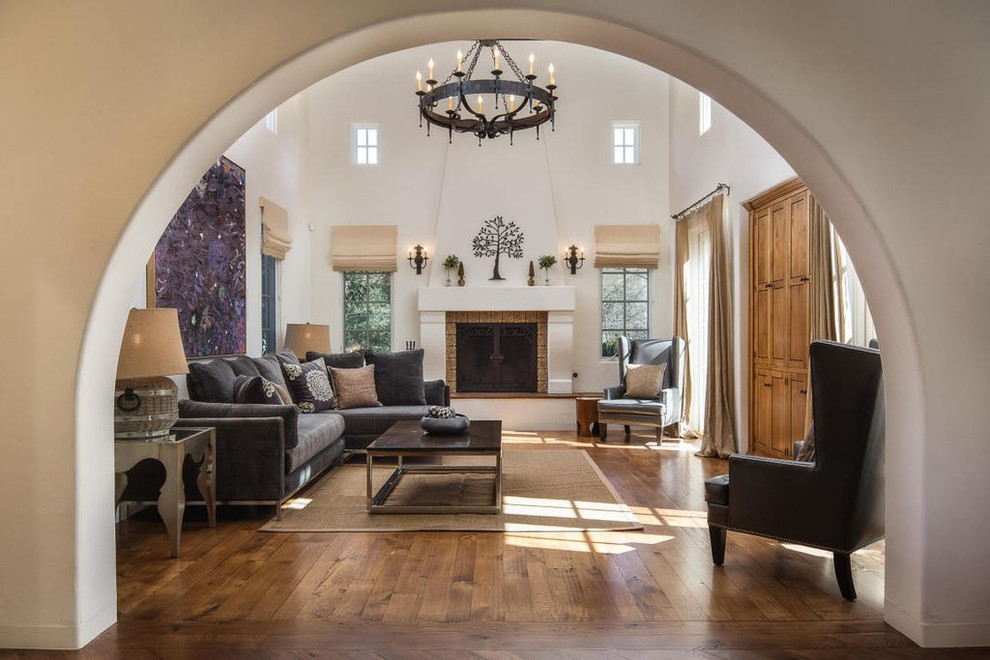
Image Source: houzz.com
The only time you would find a door with a barrier was when it led to a private room. Otherwise, all the doors to the common areas are open. Plus, any doors made relied on locally sourced wood.
12) Vaulted or Flat Ceiling
A common feature in Spanish revival homes is the flat ceiling supported by large, dark wooden beams.
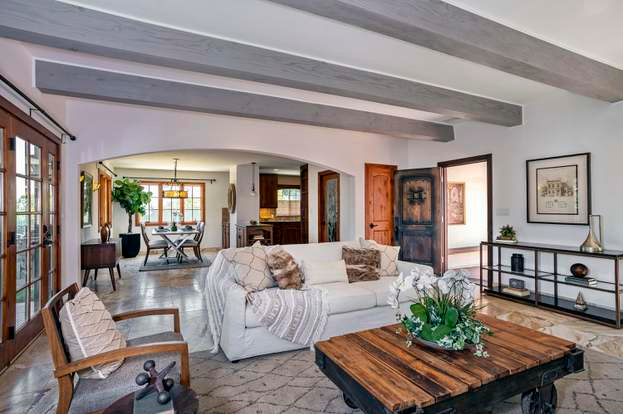
Image Source: redfin.com
Flat roofs were easier to build compared to other roofing styles. Additionally, the hot regions the Spanish visited barely received any rainfall or snow, and there was no need for sloping roofs.
The flat roofs did a tremendous insulation job, regulating the temperatures in a house, making the choice a practical one.
13) Single Story
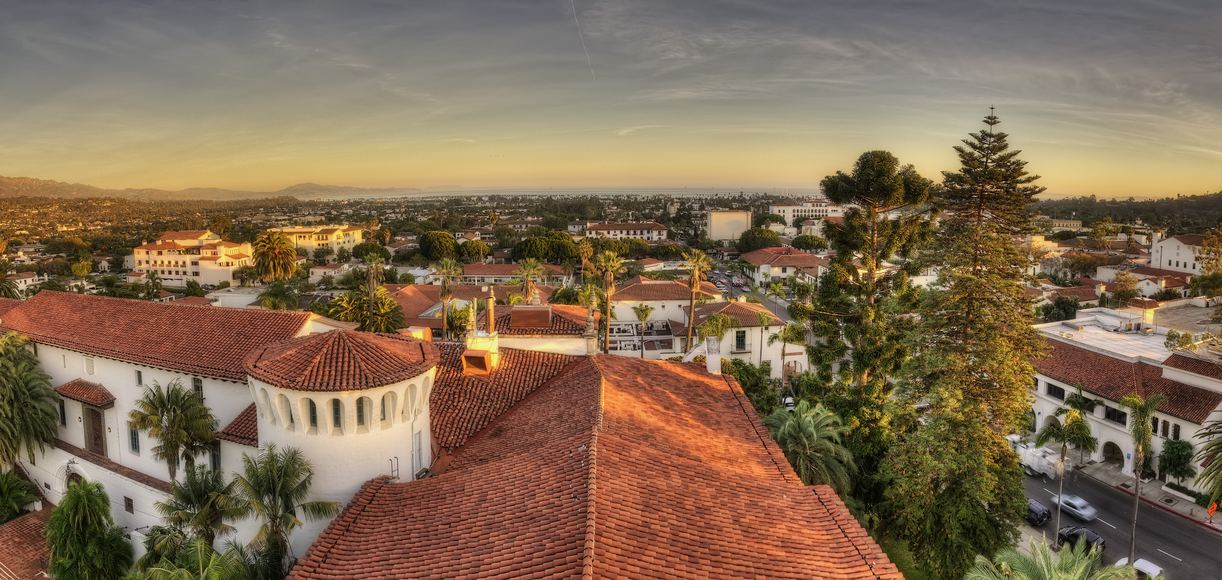
Image Source: california.com
Most Spanish colonial houses are single-story houses. The houses never had too many rooms, but there was the need to have a ground and first floor. Since the Spanish colonial-style homes are found mostly in the coastal regions, it is cooler upstairs compared to downstairs. After all, the top floors are clear of any distractions that might block the sea breeze.
14) Minimal Decoration and Ornamentation
The Spanish were in a hurry to make as many discoveries as they could, and lack of time and labor would not allow them to build structures with intricate features. Furthermore, there weren’t too many readily available architectural ornaments.
Official buildings like the mission churches had ornamentations you rarely found in most Spanish-style homes.
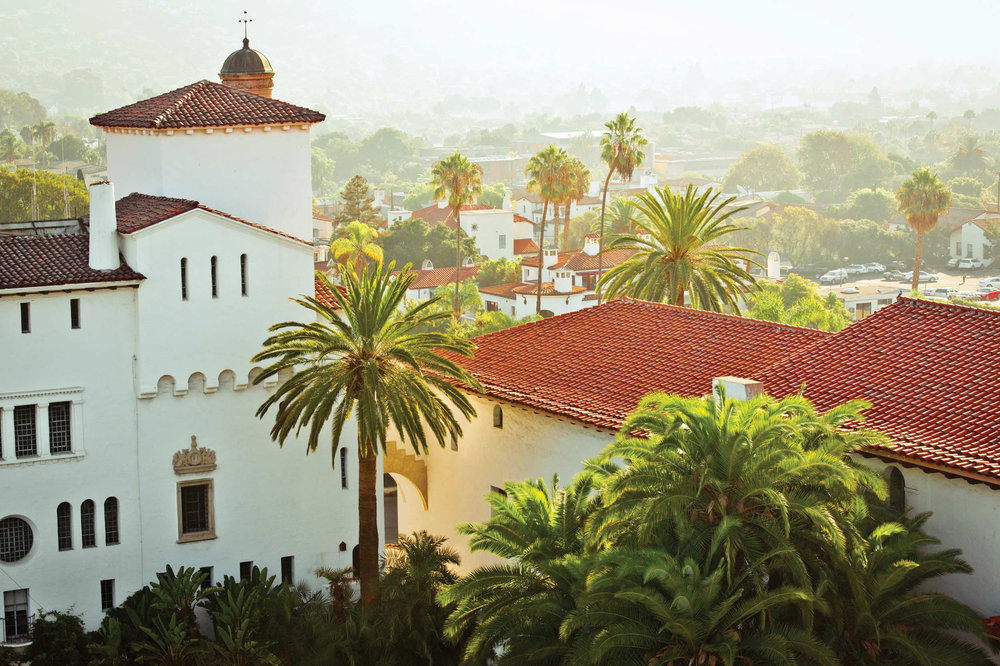
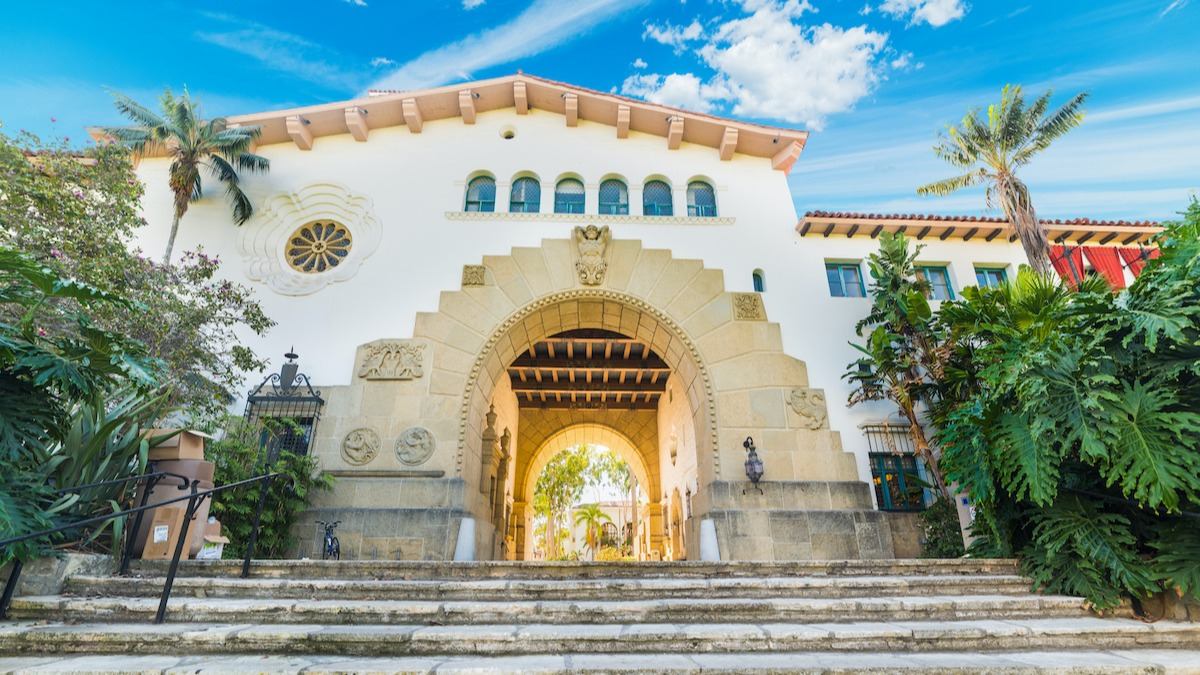
Image Source: masterclass.com
15) Bell Towers
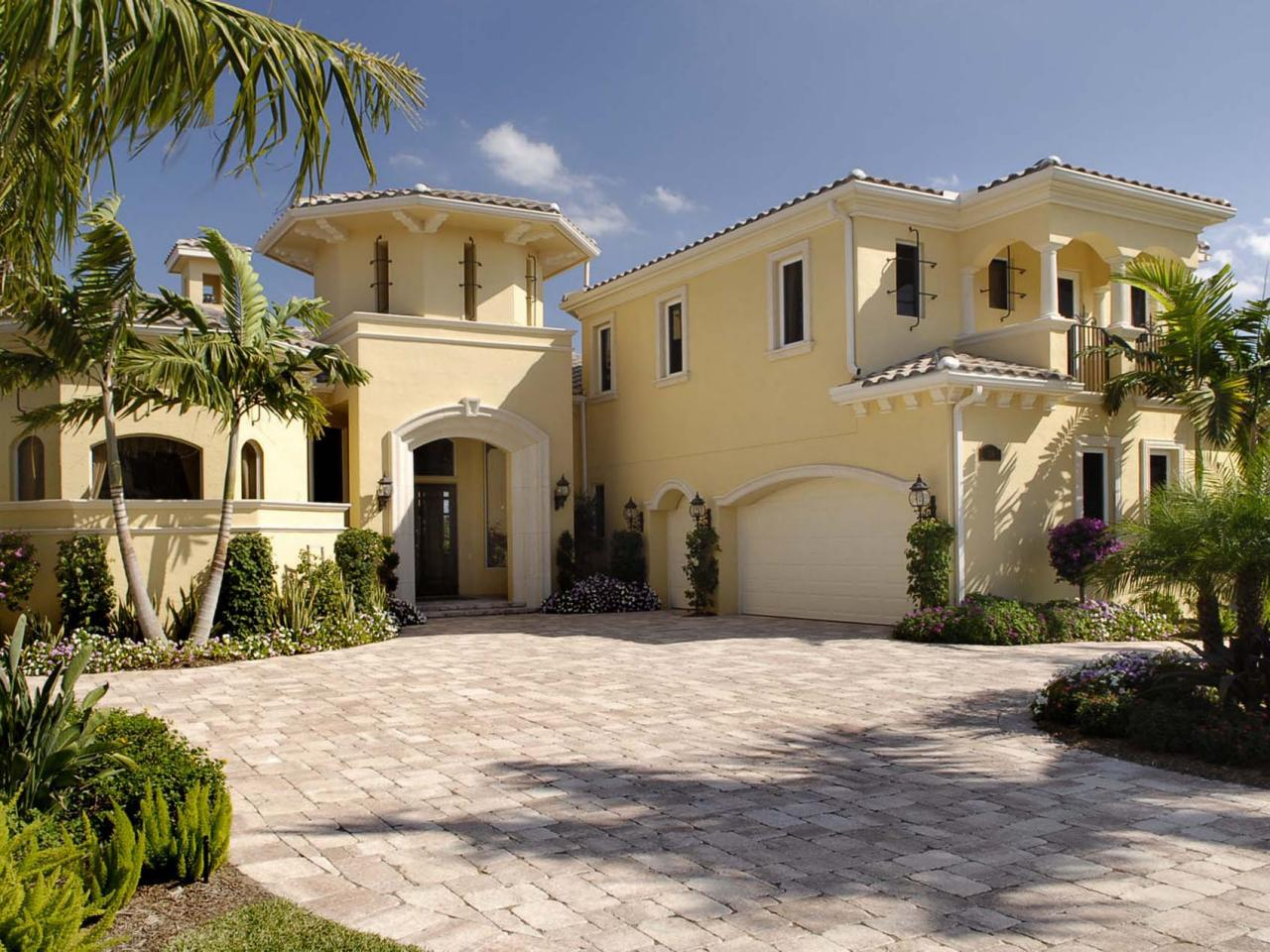
Image Source: hgtv.com
The Spanish mission architecture involved building a mission complex with a bell tower. Afterward, the use of bell towers was replicated in residential houses. The towers provided stairs to access the upper floor and were aesthetically pleasing.
16) Outside Corridor
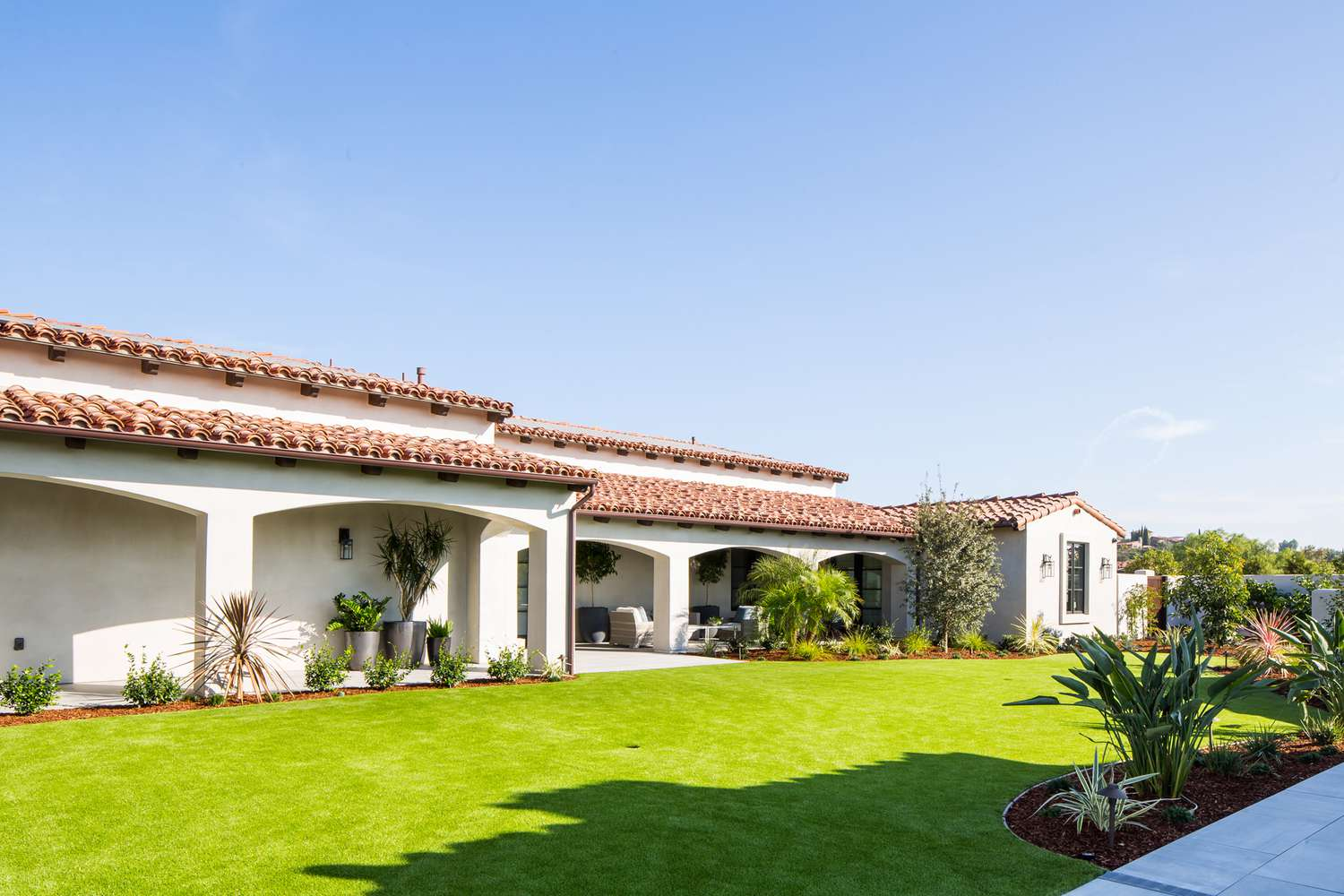
Image Source: thespruce.com
The Spanish colonial-style houses were sometimes built right next to each other, with some rooms lacking access from the inside hence the need for outdoor corridors. The corridors are also areas for relaxing during hot afternoons.
Famous Spanish Style Houses
i) Manila Hotel
The Manila hotel is historical and can be ranked among the oldest hotels in the Philippines at the moment. Completed in 1909, the building was commissioned to be as grand as the official presidential palace in the Philippines.
Image Source: lastminute.com.au
The hotel has some Spanish colonial-style architectural elements such as the use of white color for the walls, bell tower, arches for the doors and windows as well as a relatively low pitched roof. It has the characteristics of constructions belonging to Spanish missions..
ii) Banco Hipotecario Nacional
The Banco Hipotecario Nacional in Argentina was established in 1886 and has some aspects that resembles Spanish architectural design since the Spanish dominated most of South American countries.
The construction of the Banco Hipotecario Nacional does not solely fall under the postmodern colonial revival but rather combines different types of construction styles. But it is necessary to underline that there are some features that can be connected with the Spanish language.
Image Source: pinterest.com
Some of the features seen include a large door that is used as the main entrance and has a curved top. The windows are relatively small, including the outer doors in the upper floors of the building. The walls are painted white and the roof is made of flat construction. In the interior of the Banco Hipotecario, there is the big hall, where entrances are large and have curves. Additionally, the high ceiling is complemented by giant wooden beams which is characteristic of Spanish colonial architecture..
iii) Plaza Del Lago, Wilmette, Illinois
While the Plaza Del Lago has a red roof with white walls, just like the Spanish-style homes. The bell tower on the house looks like those of a Spanish mission church.
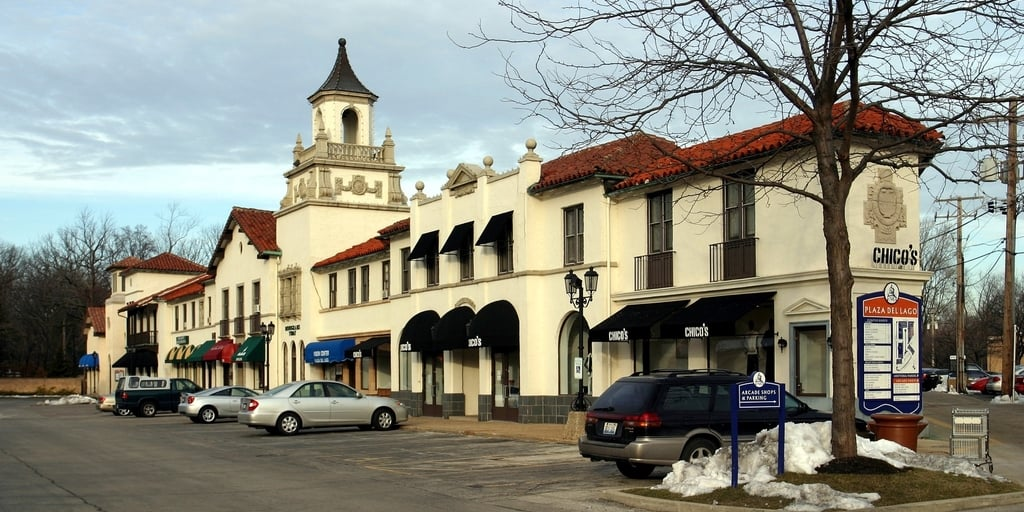
Image Source: chicagobusiness.com
The doors are curved, and the windows are narrow, which are some features of Spanish colonial homes.
iv) Palm Beach Town Hall
The Palm Beach Town Hall is an elegant building with almost all its features taking after the Spanish colonial style designs. From the white walls to the curved doorways, small windows, a red roof, and a nearly flat roof, the hall is very Spanish in nature.
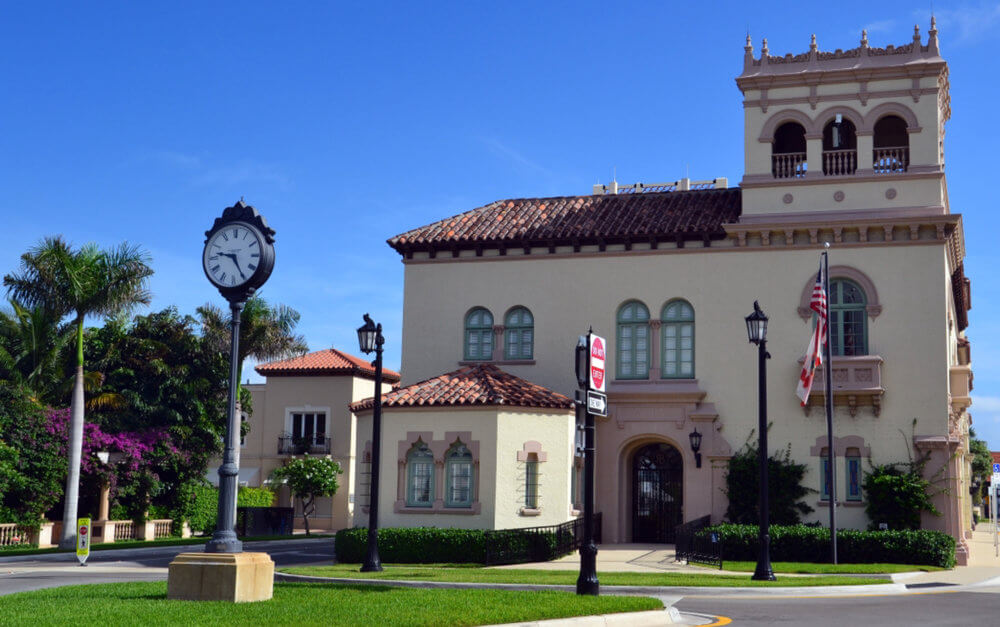
Image Source: palmbeachcivic.com
Palm Beach Town Hall is just two stories tall, which is one of the common elements in Spanish settlements.
v) Santa Barbara County Courthouse
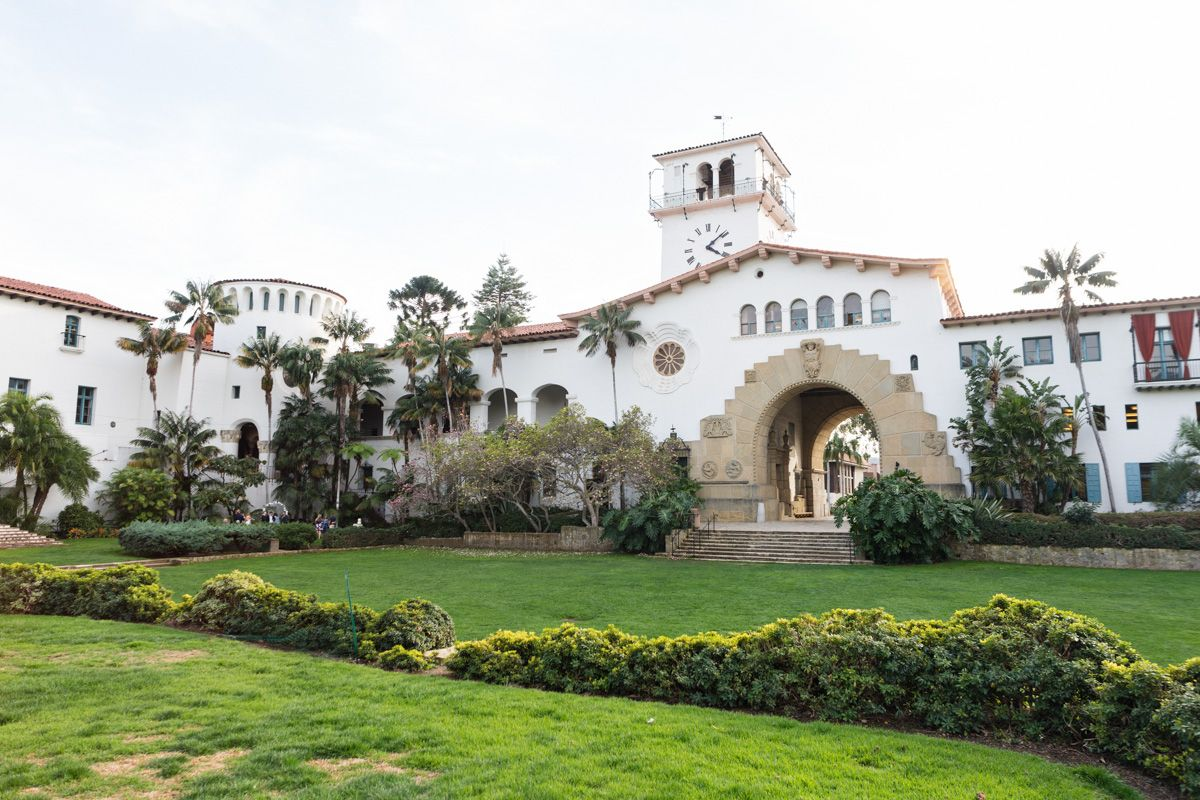
Image Source: onthegrid.city
The Santa Barbara County Courthouse has some key elements of Spanish colonial homes and buildings. Just like the features that the Palm Beach Townhall has, the Santa Barbara County Courthouse checks many of the boxes of what constitutes a Spanish colonial home.
vi) Kelso Hotel and Depot, Southern California
The Kelso Hotel and Depot in Southern California is a great example of the Spanish influence on the indigenous cultures of California and Florida. The house has the Spanish style in almost all its features.
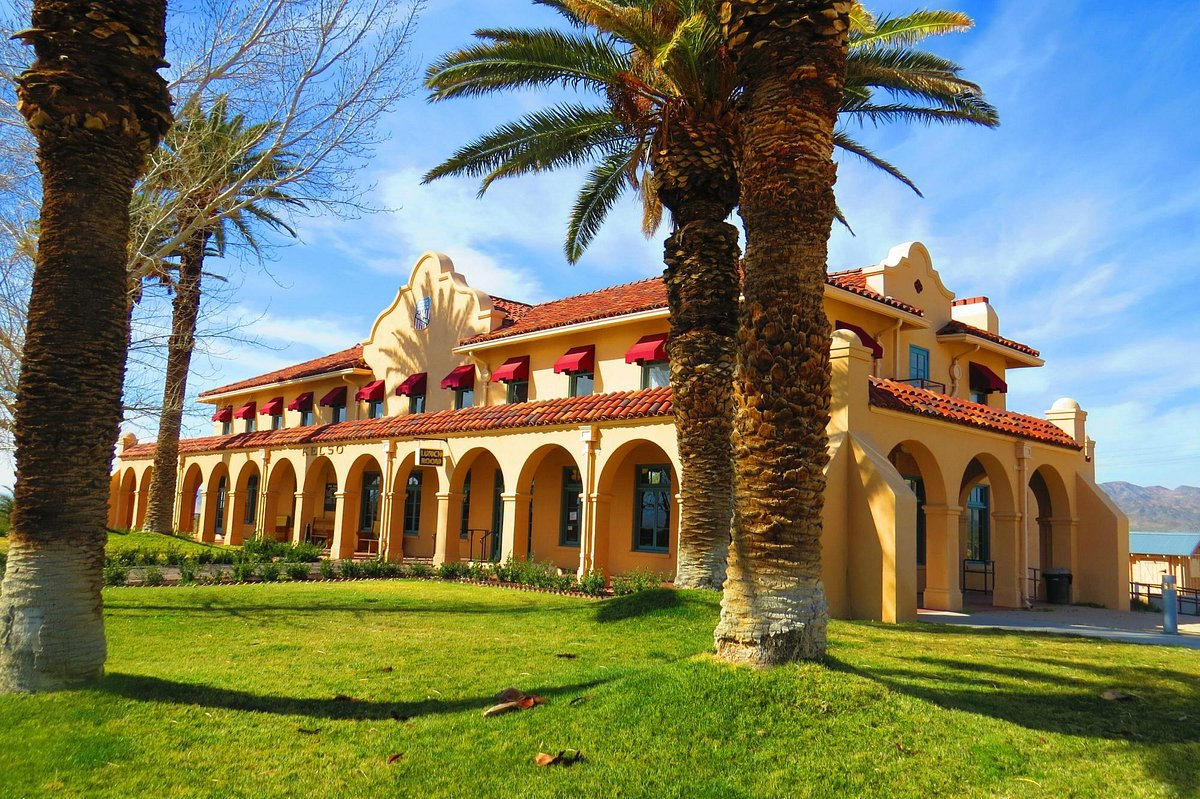
Image Source: tripadvisor.com
The hotel walls are white, and the roof is rather flat. There are curved entryways, and the windows are narrow. The roof tiles are red, and there is outdoor space for people to sit and relax.
vii) Gota De Leche, Manila
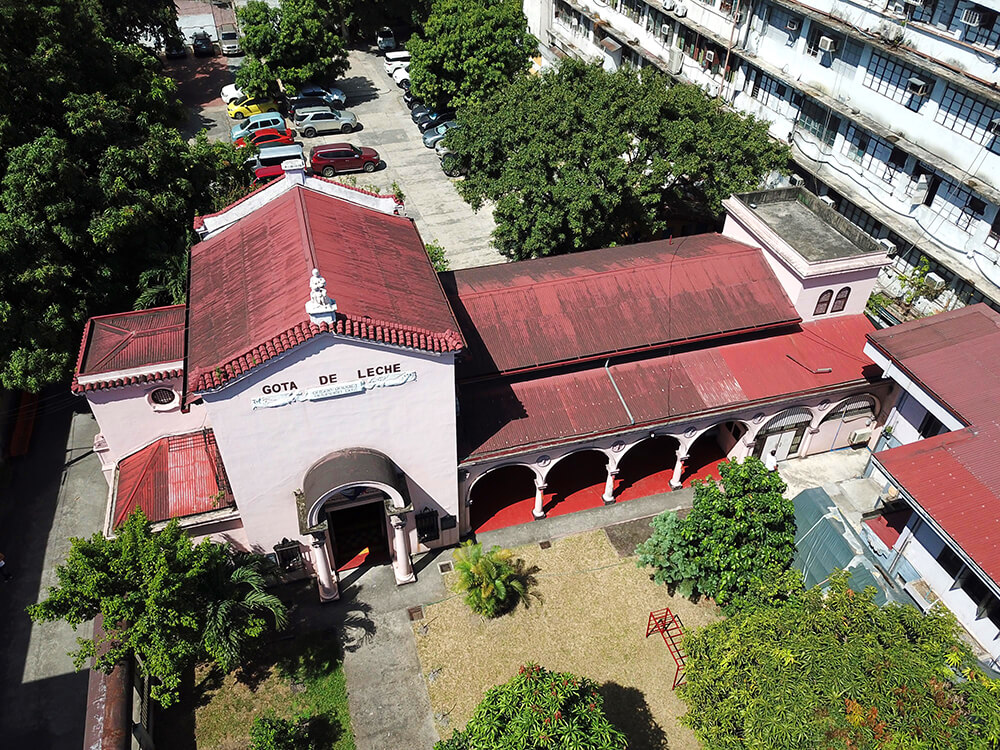
Image Source: gotadeleche.ph
The Gota De Leche, Manila, and the Kelso hotel have a lot in common. Manila and California were both under Spanish rule at some point, which explains the similarities between buildings in the two towns.
viii) Hotel de Oriente
The Hotel de Oriente is another example of how Spanish architecture has influenced buildings in the Philippines. With elegant interiors and well-designed outdoors, the building must have been, and still is, a marvel when it was built.
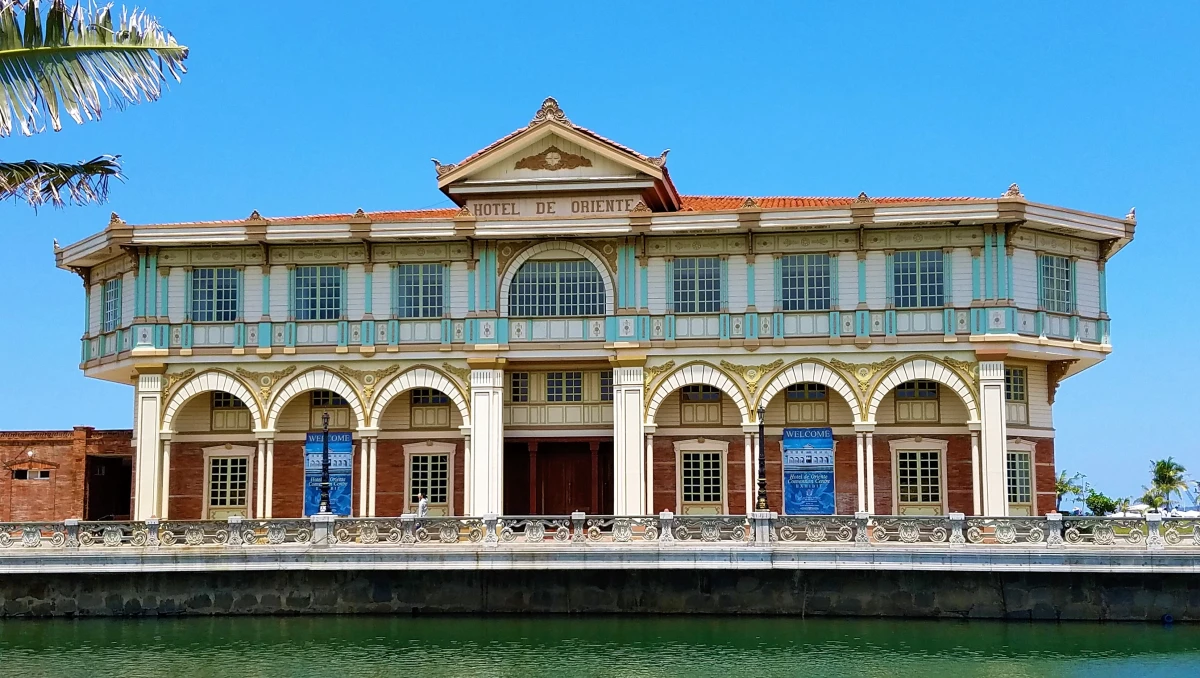
Image Source: towntraveller.wordpress.com
The Hotel de Oriente has curved doorways and a relatively flat compared to what you see in Victorian architecture. The ornaments on the windows are not typical for Spanish homes but work perfectly on townhouses. The water in front of the building makes the Hotel a scene to behold.
ix) The Royal Mint of Spain
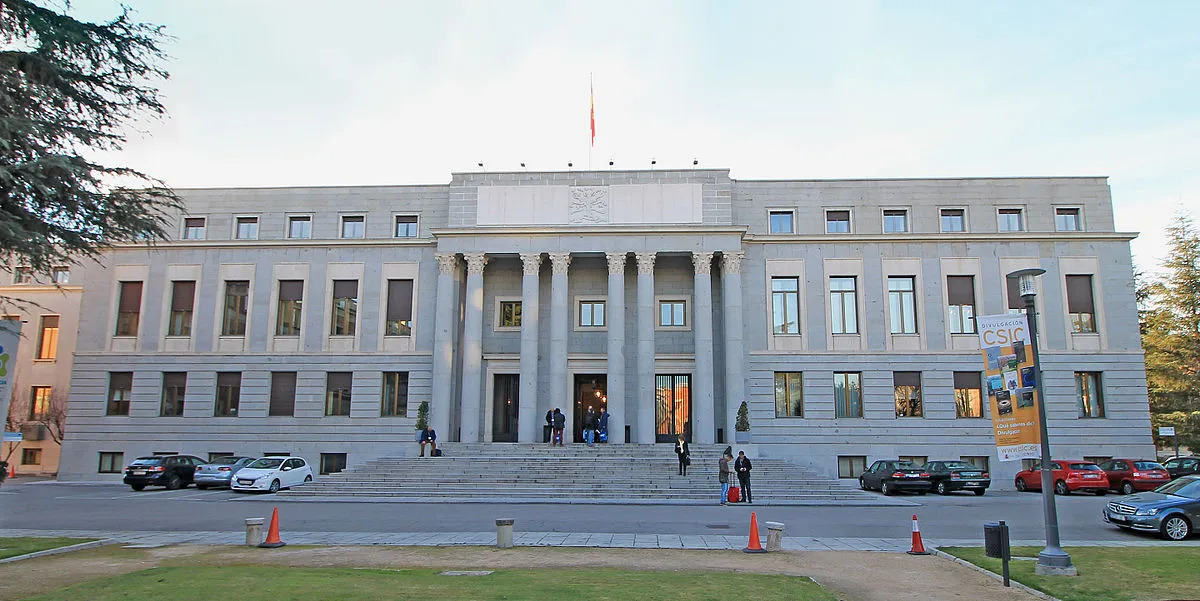
Image Source: worldsfinestdestinations.net
If you have watched “Money Heist,” you are probably familiar with the architecture of this building as there is an extensive display of its models. If not, the flat roof, narrow windows, and white walls give away the Spanish design of the building.
x) The Parliament of Morocco
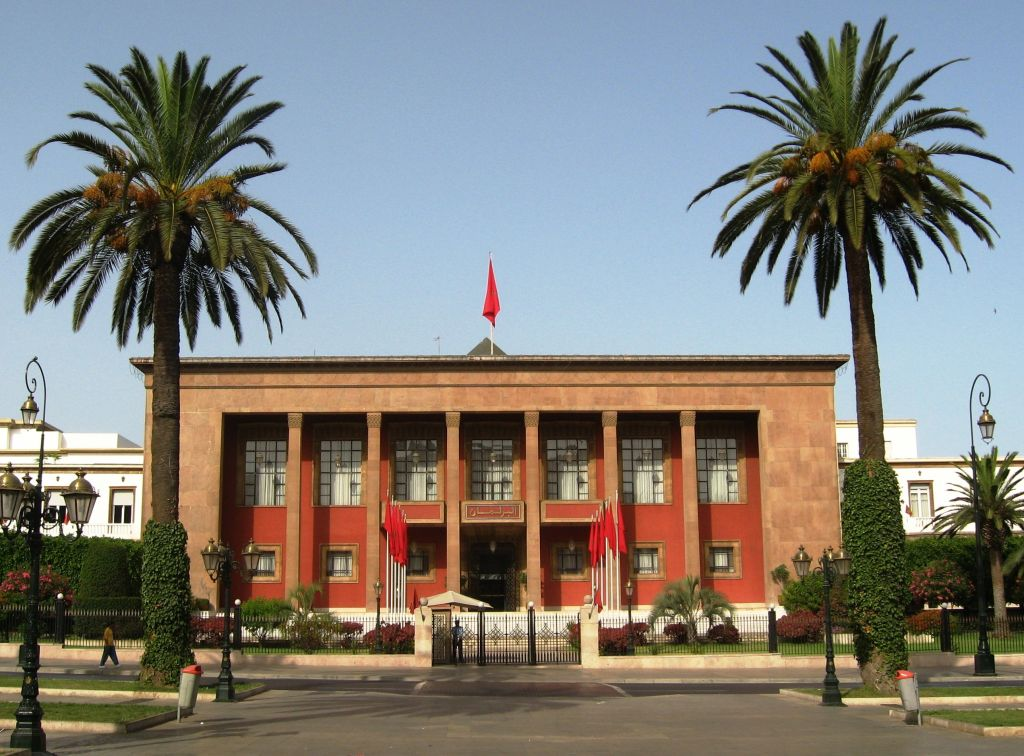
Image Source: gpsmycity.com
Morocco is just South of Spain, and one of the most important buildings in the country has Spanish colonial architecture features all over it, from the narrow windows to the flat roof. While the walls of the front facade are not white, the rest of the parliament buildings behind it have white walls.
Final Thoughts
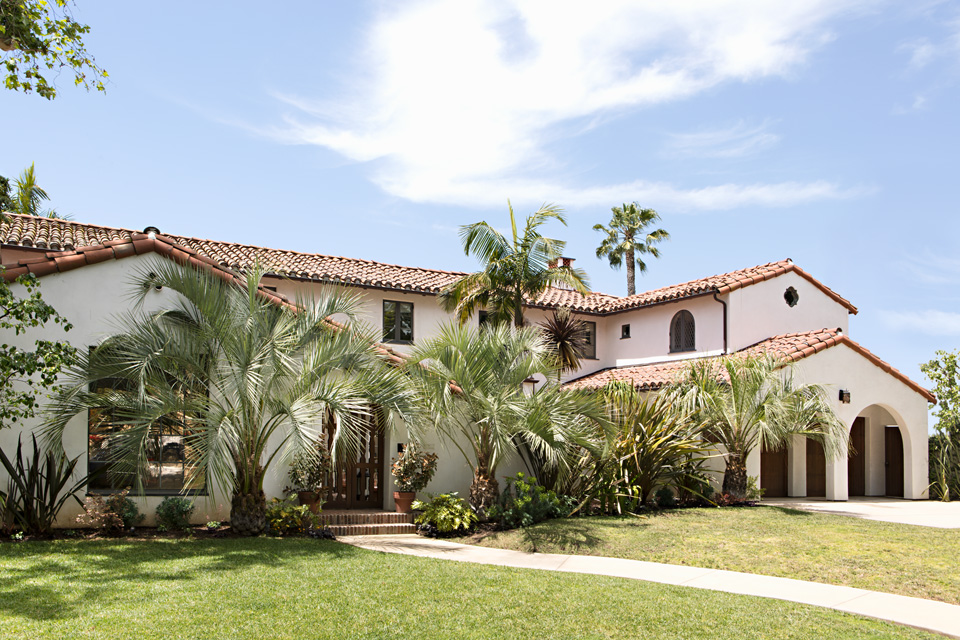
Image Source: timbarberarchitects.com
The Spanish colonial architecture had an opportunity to develop at a time when the Spanish missions were in progress. This architectural design influenced the cultures of the different colonies to an extent of being part of them up to date. Of course, it does not loom as gothic architecture would, but once you look at it, there is no turning back.
Frequently Asked Questions About Spanish Colonial Architecture
i) What is the difference between stucco and adobe walls used in Spanish colonial homes?
Whereas the stucco walls were constructed from lime, water, and sand, the adobe bricks were made from clay and straw. One could hardly distinguish the difference just by the looks since the Spanish had white walls in most of the houses they built.
ii) Why do Spanish homes have metal bars on the windows?
The bars enable the windows to remain open without any intruder gaining access into the house because most colonial homes are structures in hot climates, and therefore require sufficient airflow.
Featured Image Source: pacaso.com

