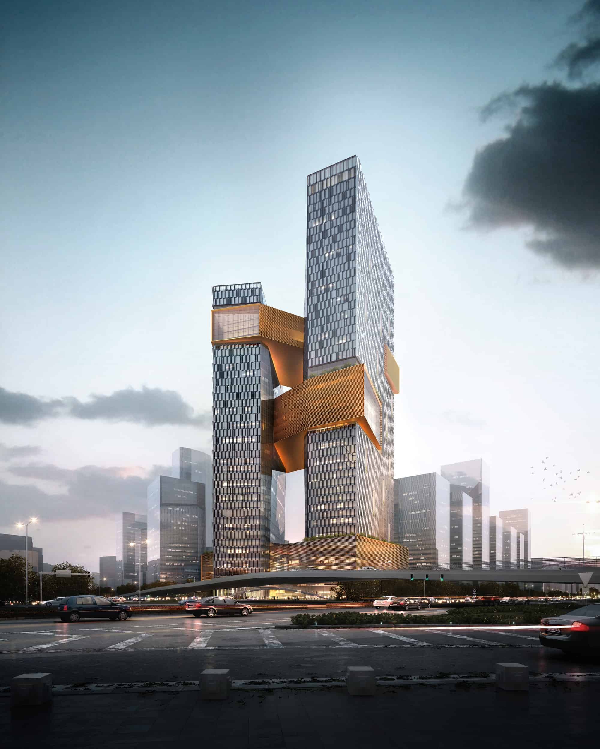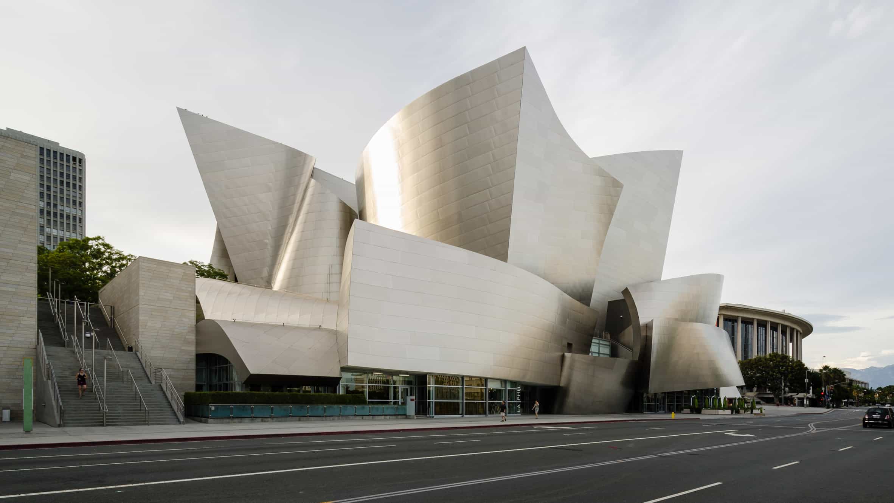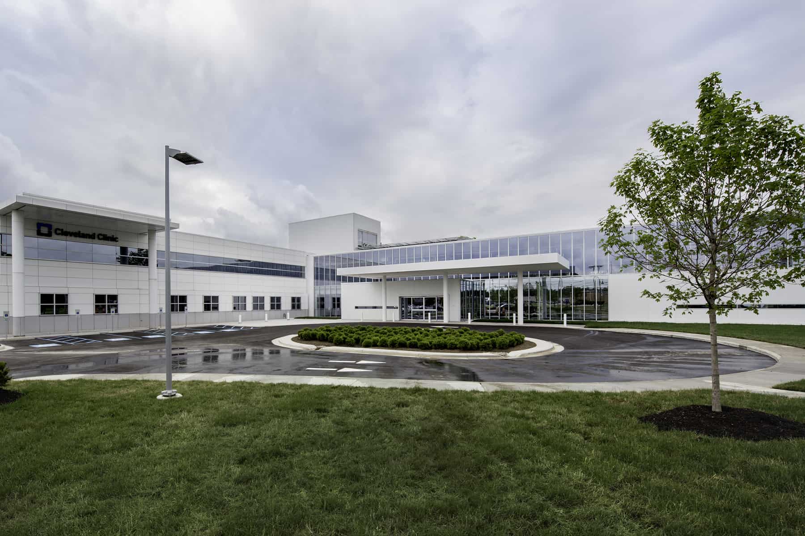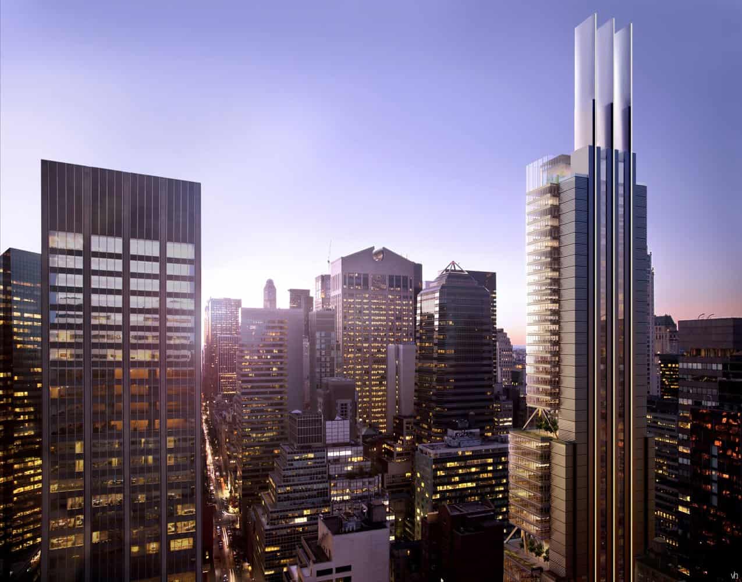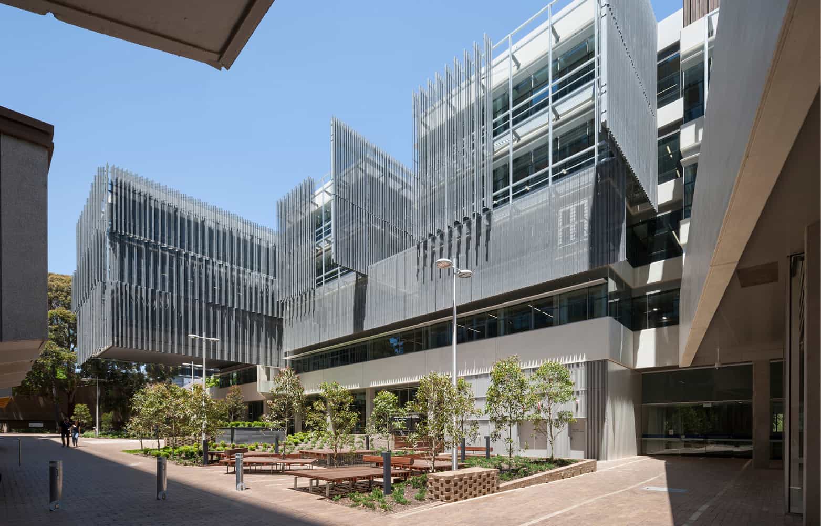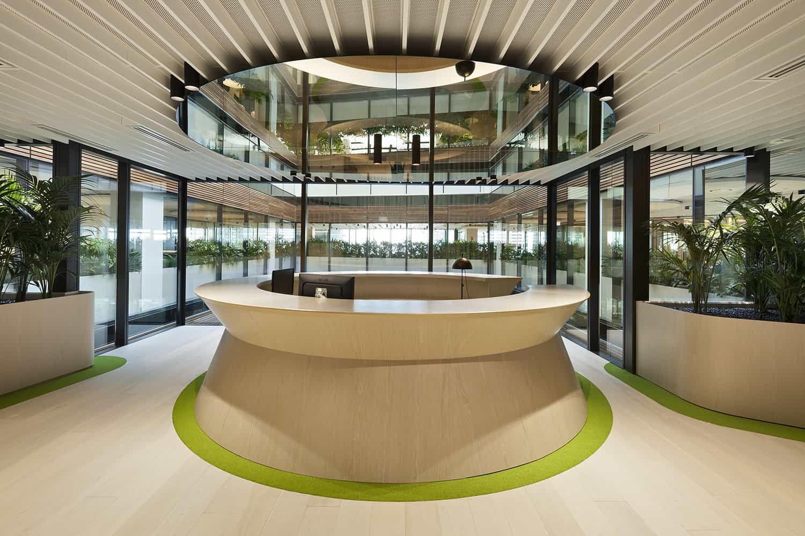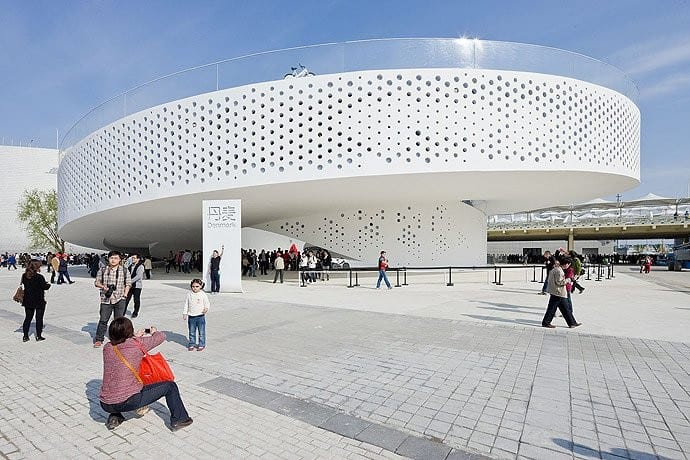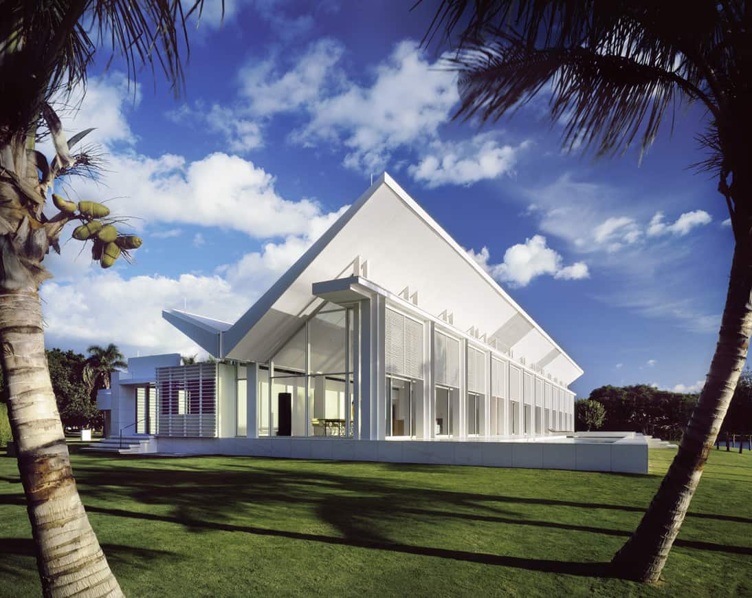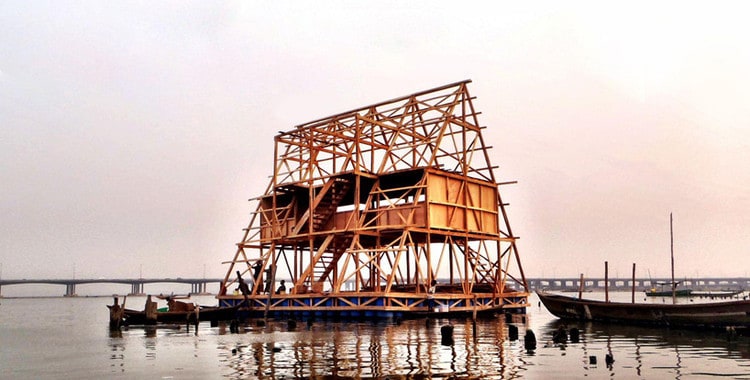The genesis of this building design stemmed from the necessity to create a campus for Suning.com - the digital arm of Suning, China's premier electronics and household appliances company. The corporate campus effectively upholds the tradition of campus design, while shaking off the standard corporate aesthetics. This was achieved by enveloping a main plaza, which leads openly toward Suning's Southern Headquarters.
The building's opening towards the existing open space connecting Suning Headquarters and Suning.com corporate campus is meant to bring the feel of a sense of community among the staff of Suning in general.
The online division's building location was strategically located to enhance the site's circulation, architecture and landscape design in order to utilize it's very obvious closeness to nature. The architects, NBBJ, wanted to create a campus that is more than a workplace for the employees of Suning. Located in the capital of Eastern China's Jiangsu province known as Nanjing, the architects wanted the feeling of a community since the capital is a nest to China's culture having been the capital of China for several weeks in the past.
By establishing the attachment between the main campus to the south and the new campus to the north, the design intends to remind employees of their connection to the greater good of the company, community and humanity.
The new campus is home to 80,000 square meters of office space, a conference center, a film studio, data center and exhibition hall that accommodates up-to 5,000 people in total. That's all topped up with the central plaza which the building wraps around.
Curious to see how aesthetics and functionality blend flawlessly? The Bill & Melinda Gates Hall by Morphosis Architects campus building sets the perfect example.
Project Information
Architects:
NBBJ
Client: Suning
Location:
Nanjing, China
Size: 210,000 square meters
Photography: NBBJ

