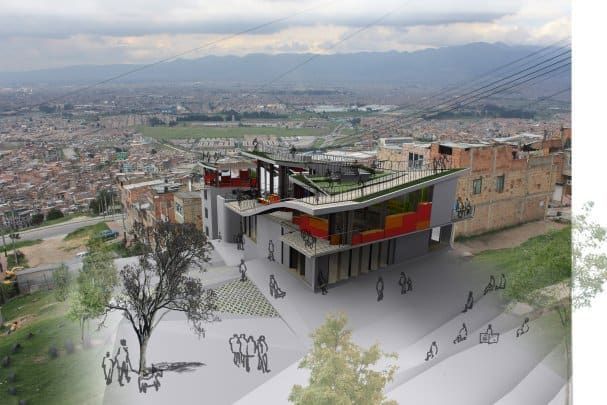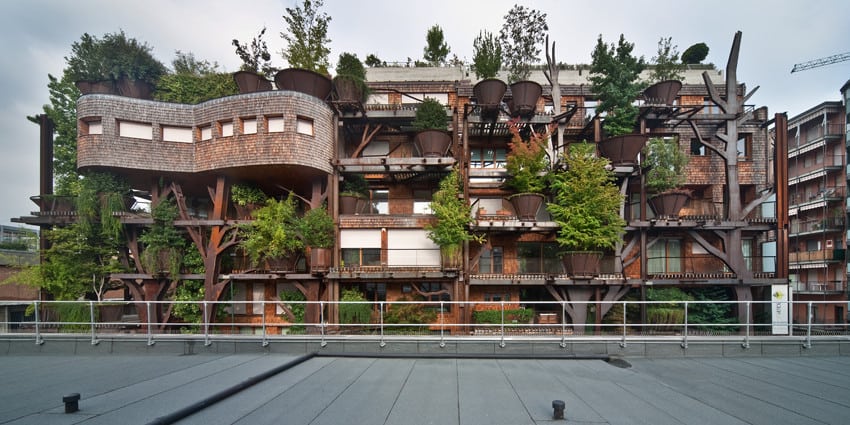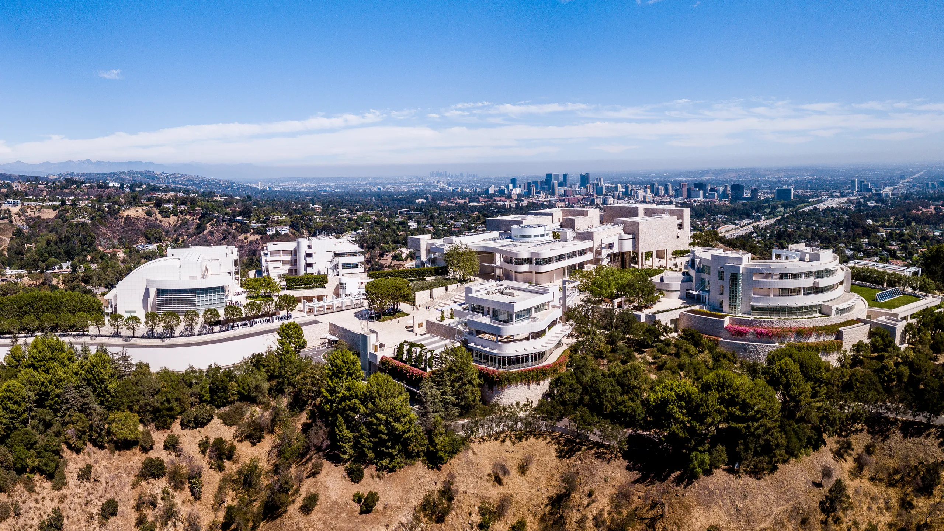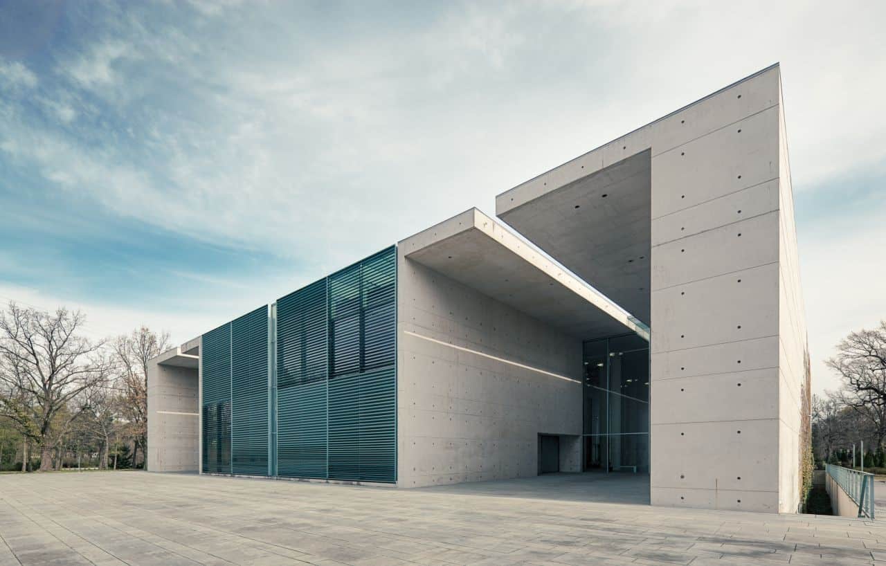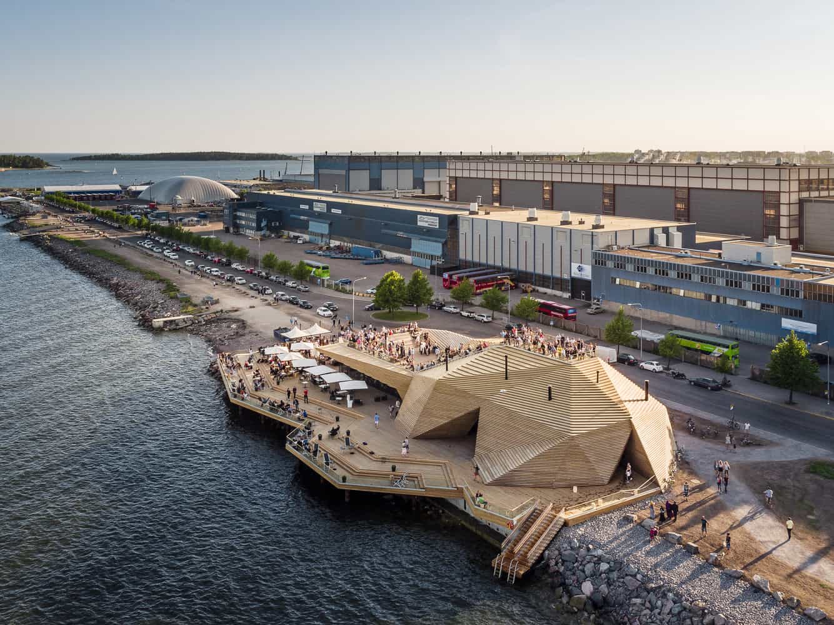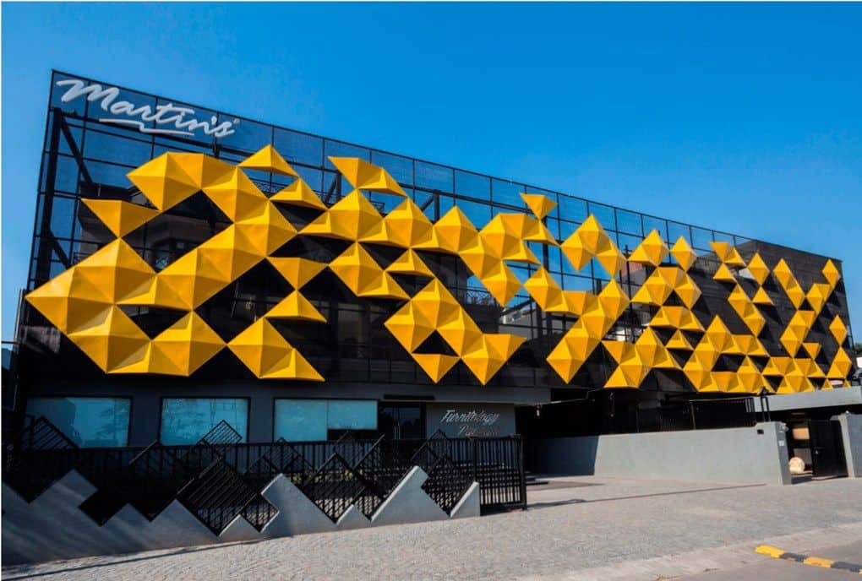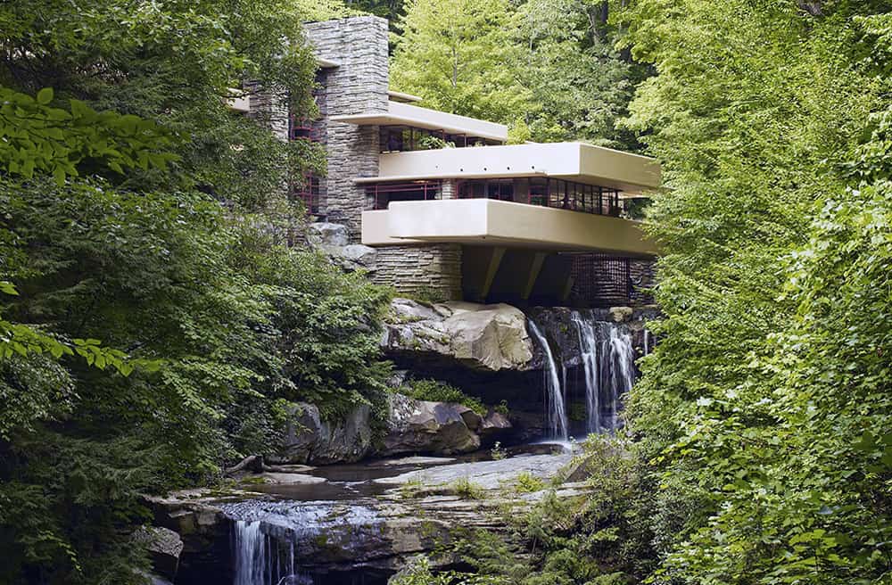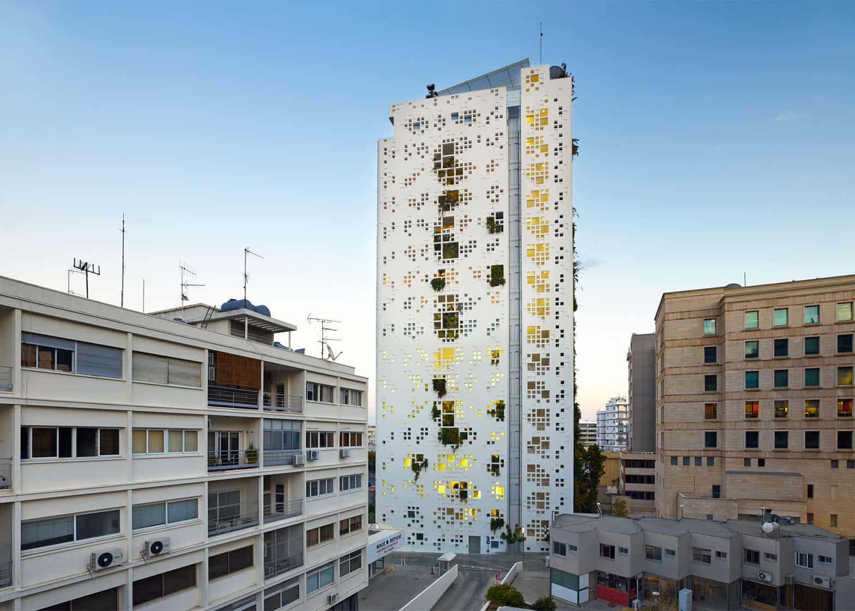I would have been thrilled to witness the realization of a concept in Africa that was a finalist in an architectural contest in 2009.
The competition was the 2009 incarnation of Architecture for Humanity’s Open Architecture Challenge and saw architects team up with schools around the world to vie for a first prize of $50,000 in classroom upgrades and construction and a $5,000 prize for the design team. More than 1000 design teams from 65 countries registered to take part in the competition, which was organised in partnership with Orient Global.
Feilden Clegg Bradley partnered with Buro Happold and the Bunyonyi Community School in Uganda to develop adaptable hillside classrooms, while Gifford has partnered with another Ugandan organisation, Building Tomorrow, to design a sustainable community classroom. They missed out on the first place prize but nonetheless scooped the 2009 Aspen Ideas Festival People's Choice Award.
“This competition’s emphasis on working collaboratively with teachers and pupils is a valuable lesson for designers everywhere”, said Andrew Macintosh, project architect at Feilden Clegg Bradley. “We are very honoured to have been selected as a finalist out of so many entries, and really hope that some funding for the school will come out of this.”
The classroom design incorporates two significant innovations: Firstly the cranked plan with opening side walls enables its use as a large assembly or event space in addition to classrooms; Secondly that it steps up the hillside to reduce the amount of excavation and earthmoving. Either of these ideas could be adopted separately elsewhere, although they also combine well to create a form of amphitheatre.
Interested in innovative educational spaces? Check out Umubano Primary School, in Kigali By MASS Design Group and Blavatnik School Of Government By Herzog And De Meuron.
Project Information
Design Team: Feilden Clegg Bradley Studios & Architecture for Humanity UK
Partner/ Location: Bunyonyi Community School, Kabale, Uganda
Project: Adaptable Hillside Classrooms
Engineering Team:
Buro Happold

