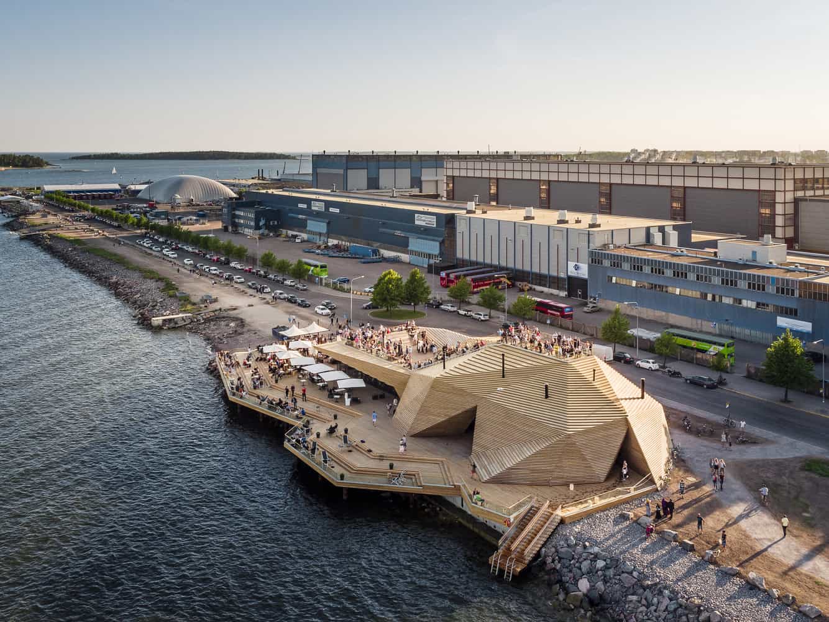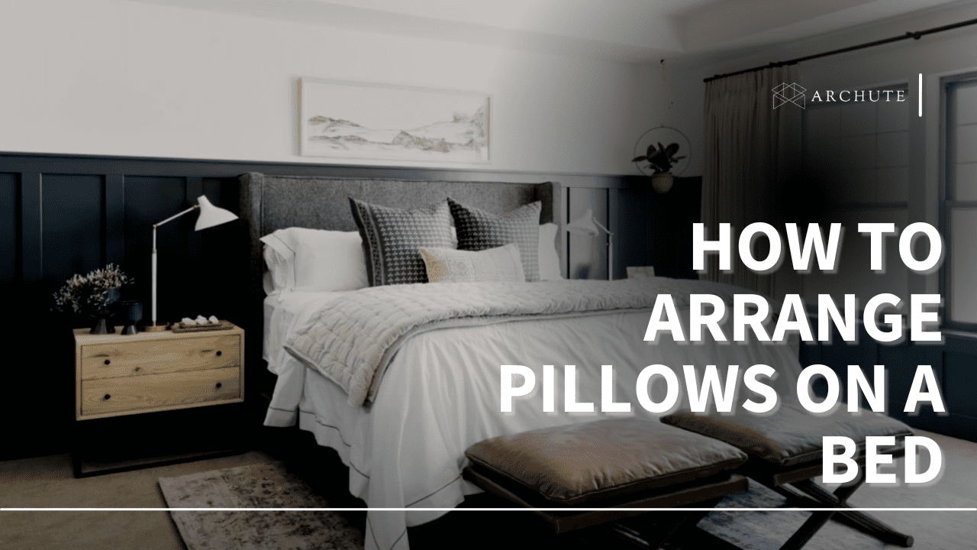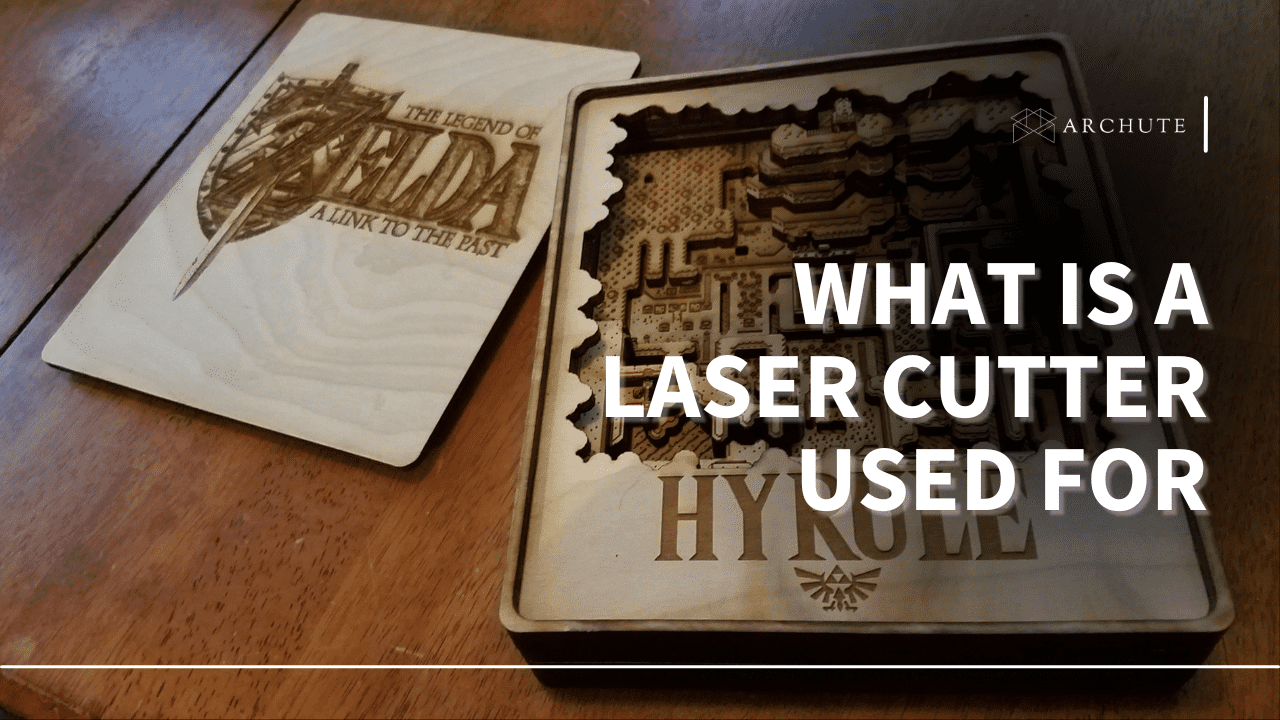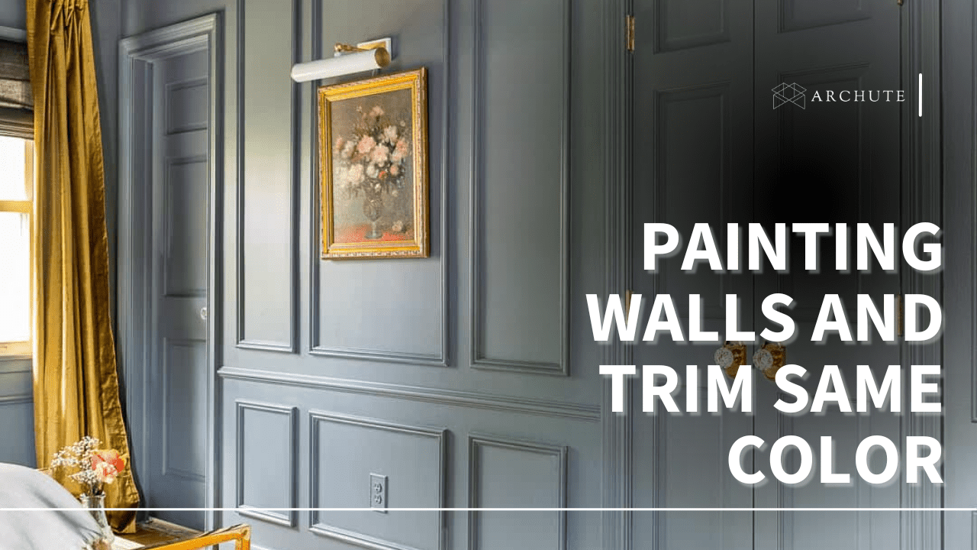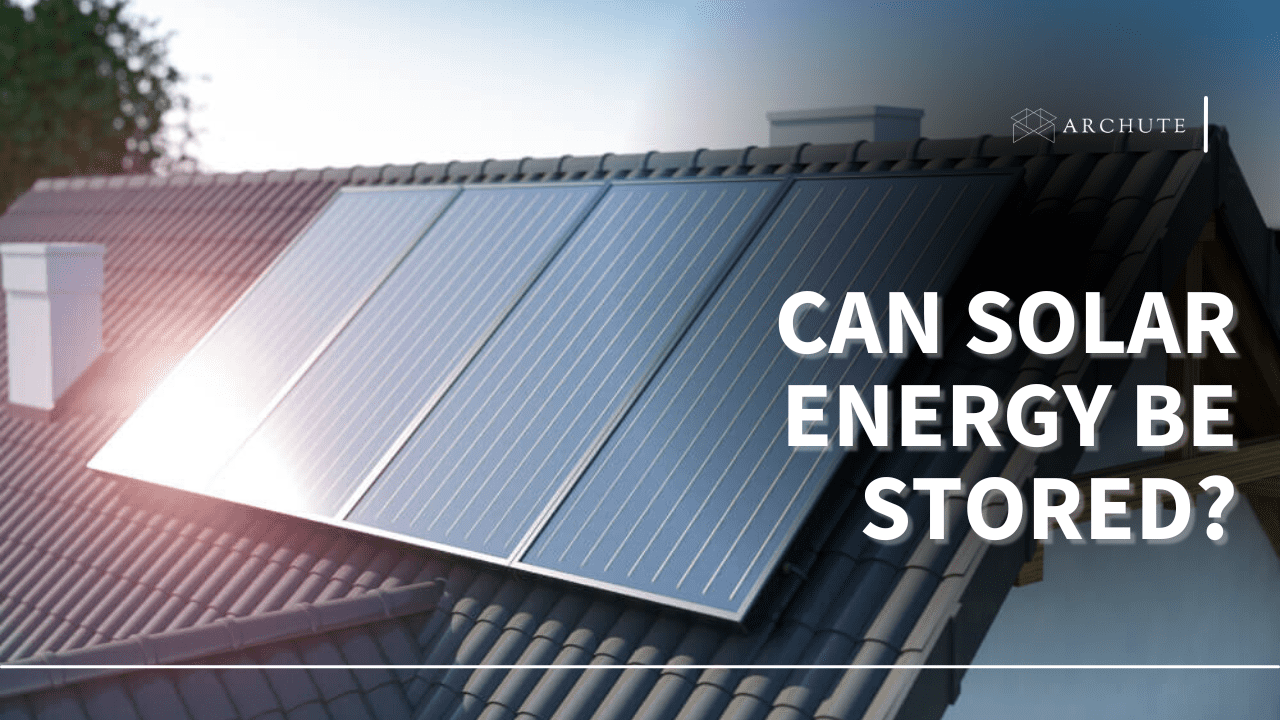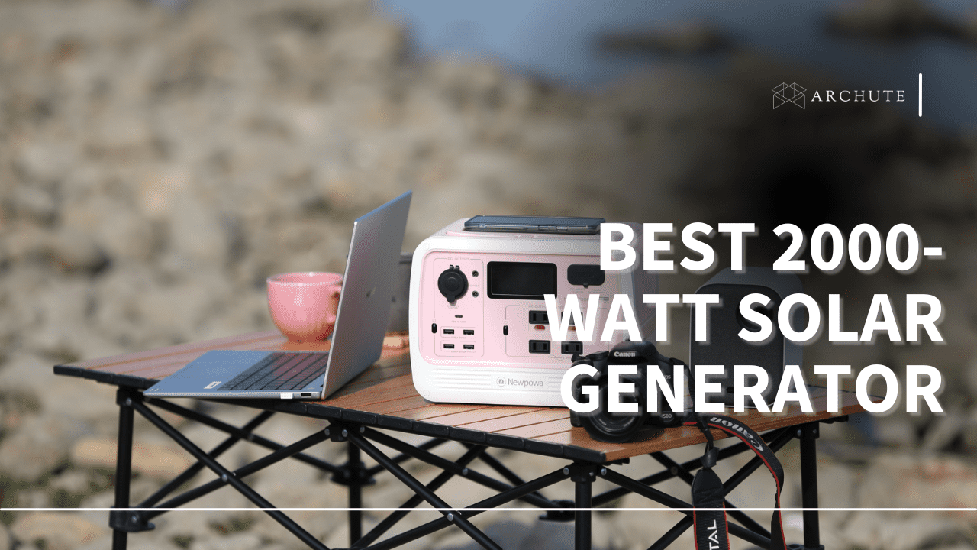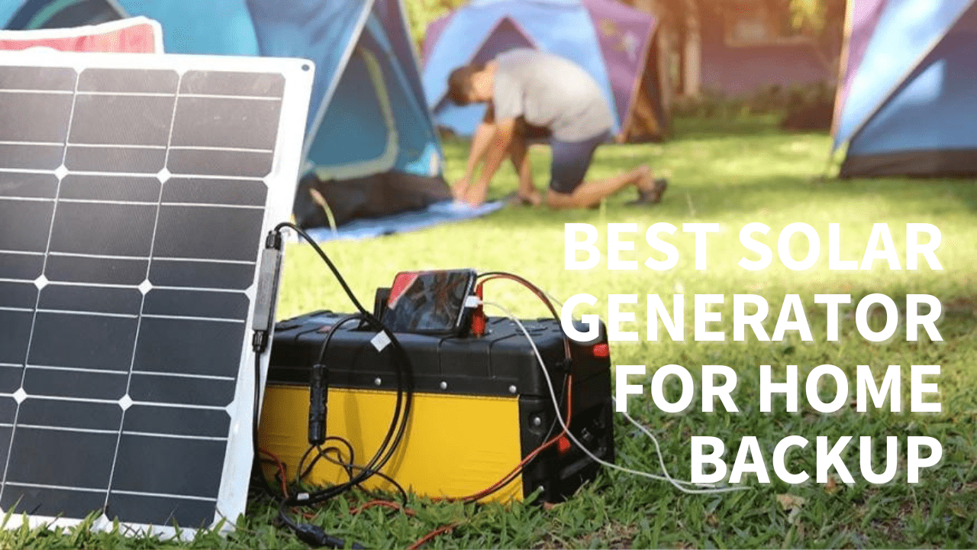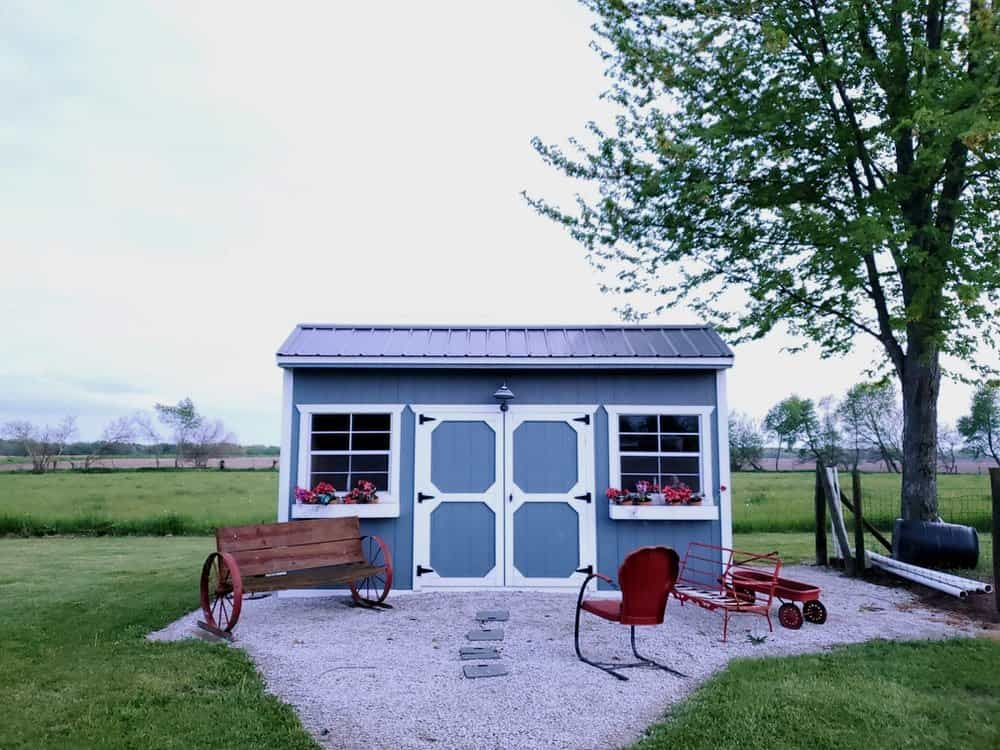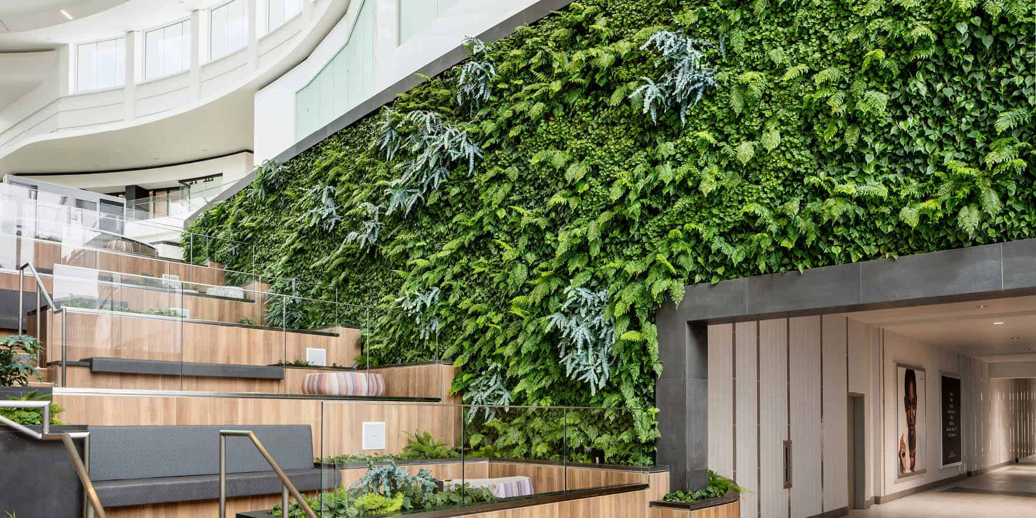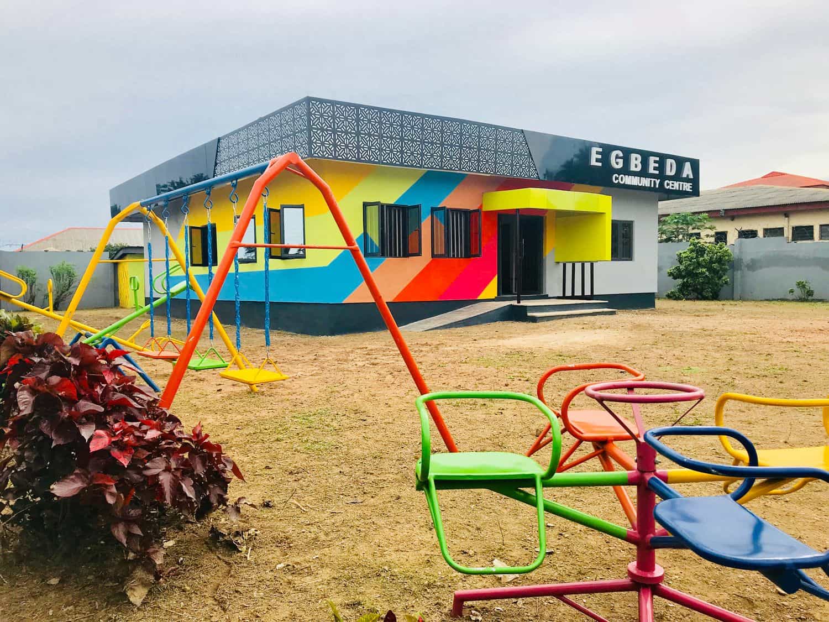A slender construction that appears as if it has dropped straight from a cosmic lumberyard is situated along Helsinki's seashore, in the previously industrial Hernesaari Park which is currently under transformation into a residential zone. The project, known as Löyly, is a part of a grand plan that aims to transform the coastline into a larger "Helsinki Park", which will bind the sea with Finland's capital. Two clients withdrew from the project before it even launched, citing financial unfeasibility. Nevertheless, after 4 years of perseverance, the project now resides beautifully on the slim coastal strip, attracting crowds who come to experience the stunning vistas of the city and the expansive sea beyond.
Finland has 5.4 million people, and 3.3 million saunas. The staggering numbers of the saunas show how much of a culture sauna bathing is for the nation. Ages ago, there were more public saunas than private ones. Today, courtesy of numerous apartments coming up with private saunas, it’s the opposite. However, with the concept of public urban spaces continually ingraining in today’s cities, Helsinki saw the need to carry on the public sauna for foreigners who do not want to miss out on one of Finland’s most renowned traditions.
Actor Jasper Pääkkönen and Member of Parliament Antero Vartia successfully lobbied for the funding of this amenity located only two kilometres away from the city of Helsinki. Avanto architects conceptualized the structure as a rectangular black box covered by a free-form cloak with triangulated facades.
The sculptural wooden structure, made from heat-treated-pine serves more than just aesthetic purposes. With the idea of visual privacy, the architects wanted to foster it in this sauna especially for foreigners who are not used to doing this often. The structure blocks views into the sauna for people outside. For the users inside, it acts as venetian blinds, allowing views to the sea and immense amounts of lighting into the amenity.
When visitors want to cool down in between sauna bathing, they will leave the warm rectangular box and go into the free space sandwiched in between the warm mass and the wooden sculptural structure. The wooden sculpture’s most meaningful function however is to protect the large rectangular box from the harsh coastal climate. By shading the interior glass-faceted spaces, the architects helped reduce the amount of energy required to cool the building.
The brief of the project required two main parts; the public saunas and a restaurant. As the architects aimed for an elegant experience traversing this building, they designed the restaurant as a well-lit open space, that leads you into a dim sauna path which brings you into the bathing area. Dressing rooms, showers and wardrobes are separate for men and women. However, since some people may want to bathe together, the architects included a unisex area, where people wear bathing suits to enter – important for foreigners who might be knew to naked bathing.
The interiors follow what the architect calls “soft minimalism.” The challenge was to design interiors that complement the strong architecture of the building while introducing the feel of a sauna to the visitor. Black concrete, light Scandinavian birch wood, blackened steel and wool were integral in achieving this dream.
Three different saunas heated with wood help the visitor to experience the true Finnish culture. The first one is heated once every day, the other one is heated in the morning and warmed all through the day and the last is a traditional smoke sauna. A spa area with cold water and a relaxing room was designed in between the saunas.
When you want to take a break from Löyly - a name whose meaning is the steam that comes when you throw water on hot stones in a sauna - you can go outside and swim away in the sea, or during winter participate in ice winter swimming. Better still, you could make use of the wooden steps and ascend on top of the building to watch mind-boggling views of the sunset and sunrise, on terraces that have become automatically synonymous with the general public.
Also check out Kevin Howard’s Sabino Springs House, a breathtaking architectural marvel nestled in natural splendor.
Project Information
Architects:
Avanto Architects
Location:
Helsinki, Finland
Clients: Jasper Pääkkönen, Antero Vartia
GFA: 1,070 sq.m
Completed: 2016
Photography:
Kuvio

