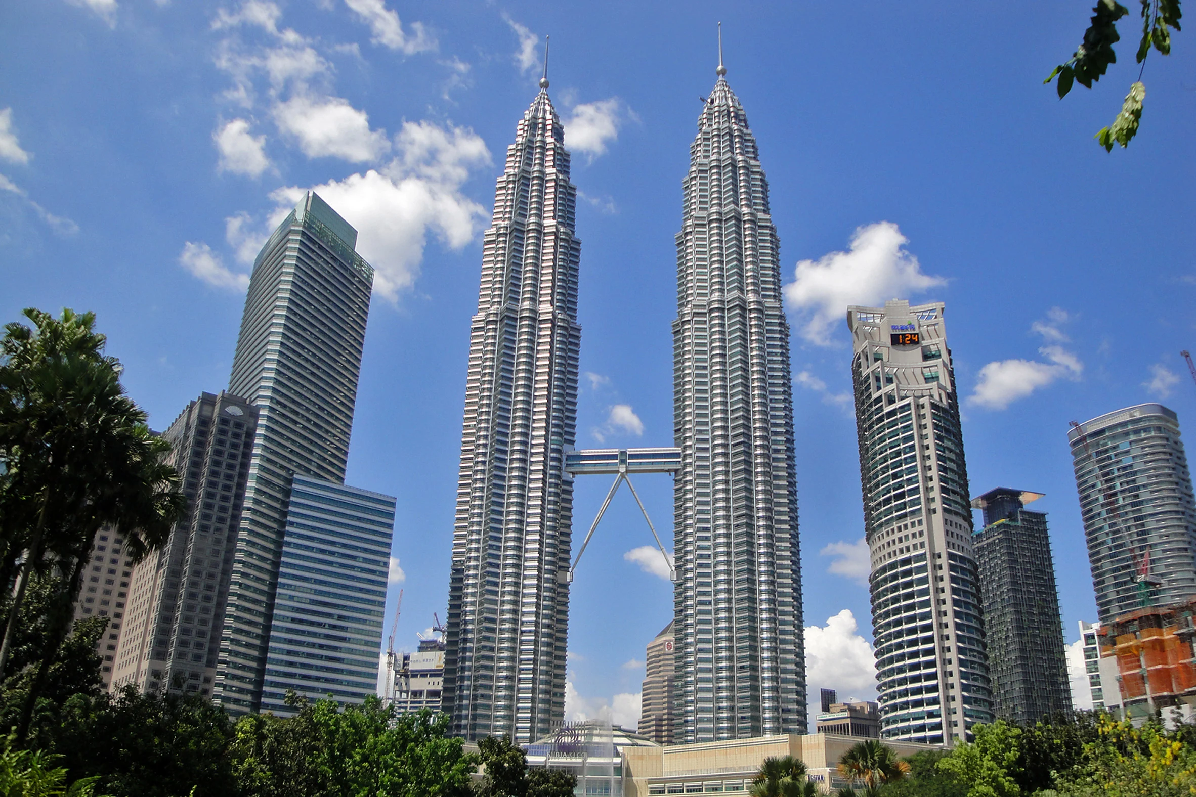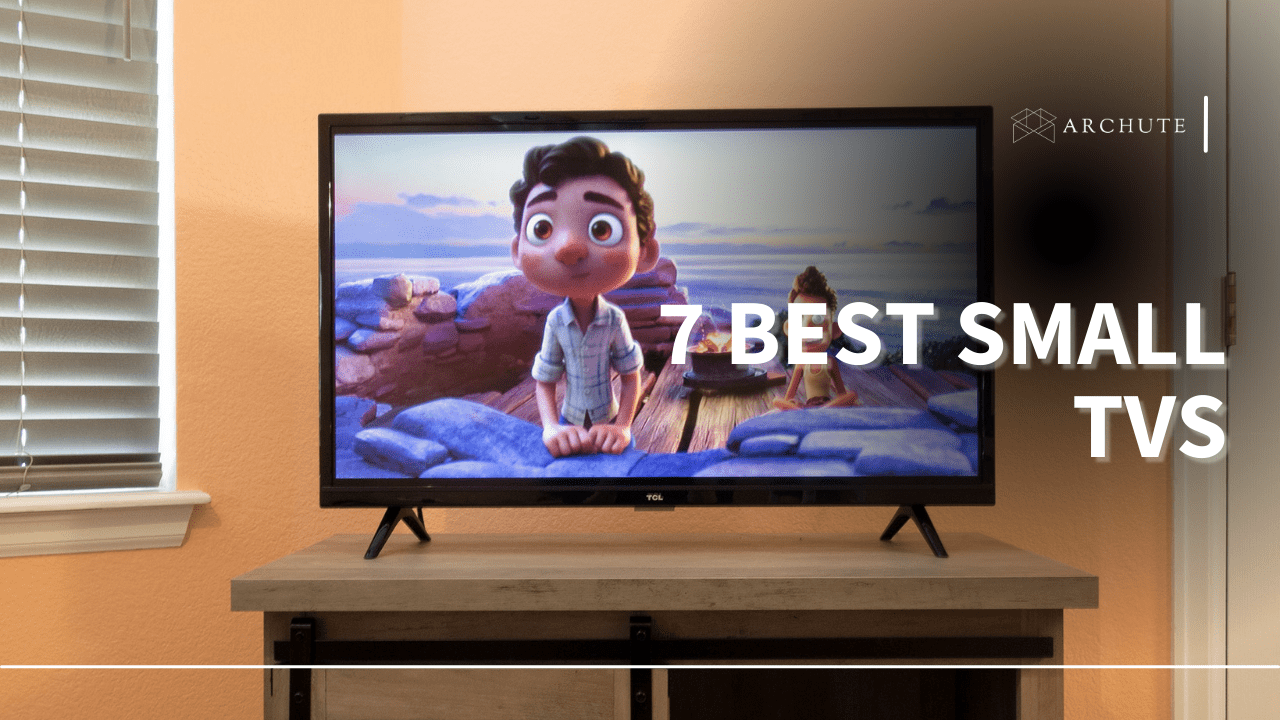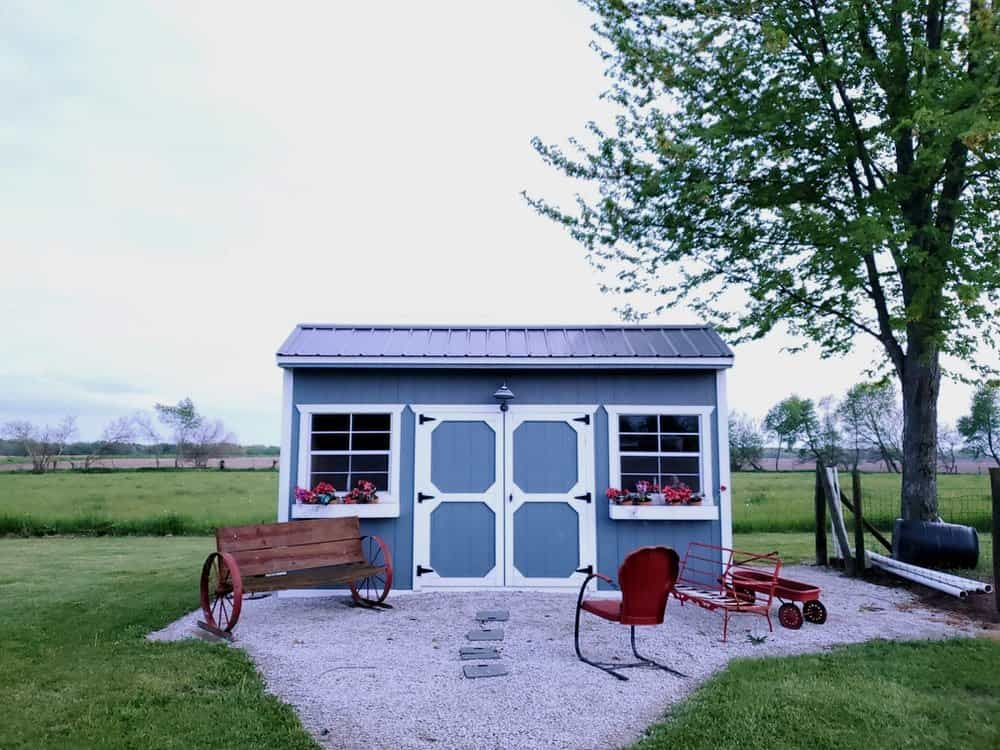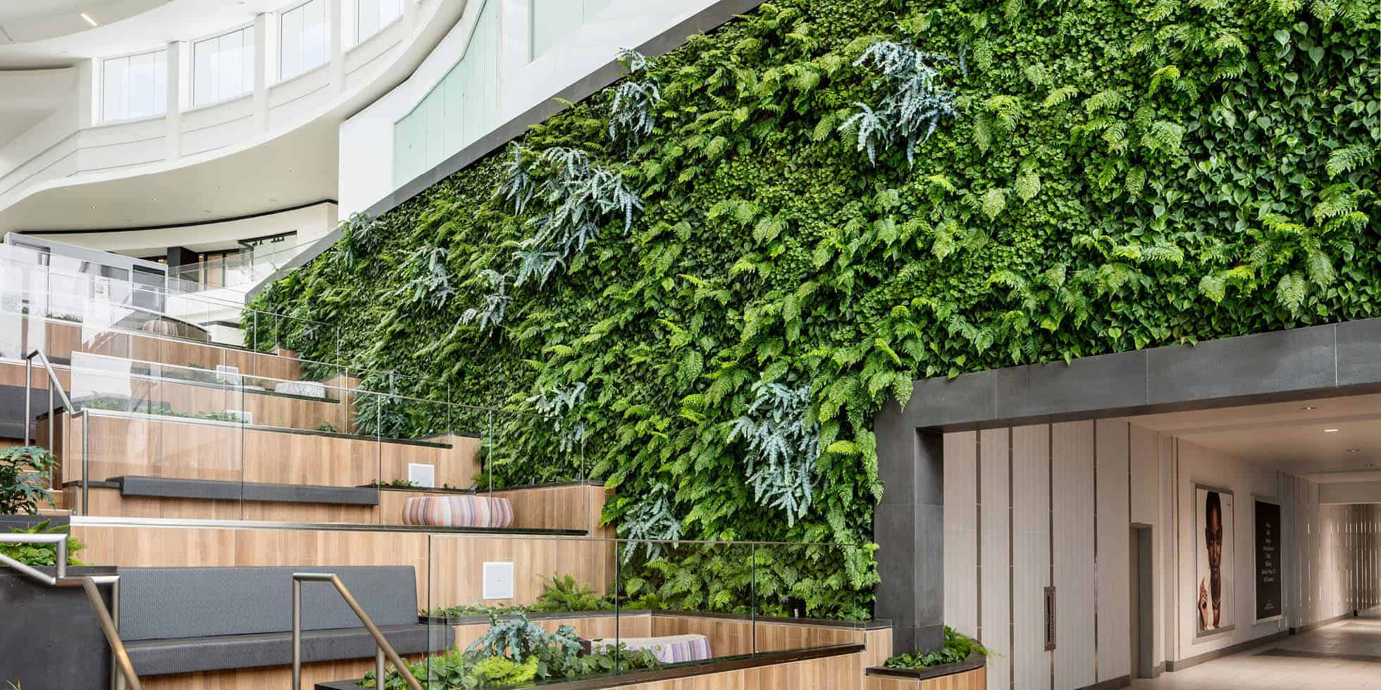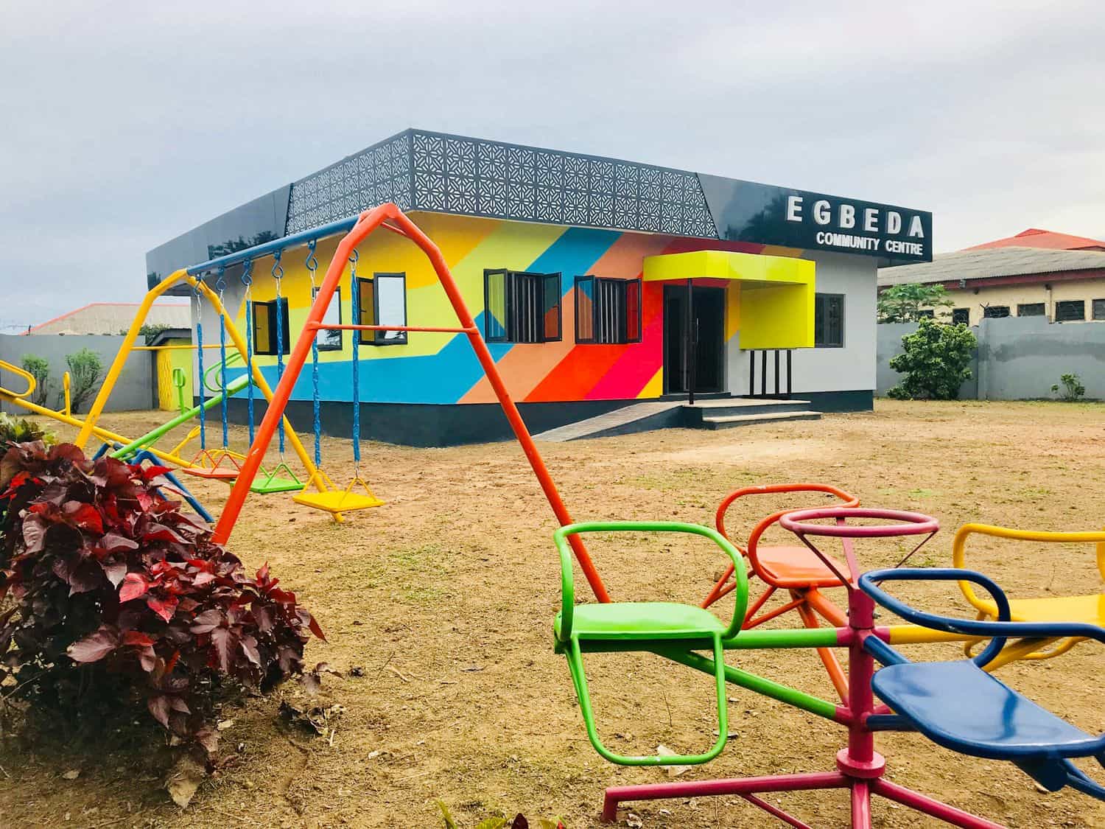What used to be the world’s tallest towers may have been overthrown by other super skyscrapers since 2004 but the Petronas Towers still stand as the tallest twins in the sky. They form the central element of the Kuala Lumpur City Centre, Malaysia and are known all over the world for their signature iconic standard in skyscraper history.
The architect, Cesar Pelli, drew from Islamic culture, Kuala Lumpur’s climate and light, and Malaysian craft and design. The plan of the towers is generated from two overlapping squares that form an octagonal star, a pattern frequently found in Islamic design.
As the buildings rise, they step back six times, and at each setback, the walls tip outward slightly, adding complexity reminiscent of traditional Malaysian architecture. The towers are clad in panels of glass and stainless steel that softly reflect sunlight, typical of any soaring tower.
Between the two towers is a powerful, figural void. To activate this space, the center of the composition, a two-story bridge was added at the 41st and 42nd floors. Two stories. One has got to appreciates the strides in engineering made in this design. The bridge is structured by angled brackets that shape the space and accentuate the vertical thrust of the towers. This sky lobby connects the buildings and contains spaces shared by both, including elevator lobbies, a conference center, and a prayer room.
The sky bridge also acts as a safety device, so that in the event of a fire or other emergency in one tower, tenants can be evacuated by crossing the skybridge to the other tower. Also, in the case where a user may feel the urgent need to cross over from one tower to another, what a convenience!
The bridge is not structurally attached to the main structure. It is instead designed to slide in and out of the towers to prevent it from fracturing as the towers sway in towards and away from each other during high winds. It also provides some structural support to the towers in these occasions.
More on the sway, did you know that the towers do sway in the wind up to a radius of two meters? They stand as a phenomenon with a high-strength reinforced concrete structure, a material familiar to Asian contractors and twice as effective as steel in sway reduction. This, however, makes the towers twice as heavy on their foundation as a comparable steel building, thus the need for support by 23-by-23 metre concrete cores, the girth of some of the buildings around. Apart from that, the towers use a sophisticated structural system that accommodates the slender profile with an outer ring of widely spaced super massive columns that provide 560,000 square metres of column-free office space.
Although designed and built before sustainability was a common design priority, the towers’ design conserves energy through attention to climate and location. Right in the home-turf of the likes of Ken Yeang, the towers subtly incorporate sustainability in design. Shading devices are built into the façade at every story to take advantage of Malaysia’s high sun angle, a traditional practice in tropical architecture. In addition, laminated glass was used to reflect radiation away from the interiors and minimize heat gain, thus reducing the use of air-conditioning.
Internally, the project emphasizes local materials and patterns. The walls of the lobbies are finished in light-colored Malaysian woods set in a stainless steel grid. The marble floor pattern is derived from a panda’s weaving pattern. A continuous wood screen shades the lobbies. In the shopping areas, arcades and canopies at street level evoke the five-foot way found in traditional Malaysian shop houses.
Now to the mind-boggling numbers, the towers also include a 5,143-car underground garage, a seven-story retail facility and an acoustically isolated 864-seat concert hall that spans over the entryway to the towers and retail areas.
Realistically speaking, we have to consider the common wisdom about super tall towers. The limitations are more financial and practical, how to move people up and down those great heights. Above 80 stories, the area devoted to vertical circulation, like elevators, versus rentable space, just is not viable. The Petronas Towers themselves have 29 double-deck passenger elevators and 6 heavy-duty elevators for utility, operating at different levels.
In other related news, in September 2001, New York developer, now a United States presidential candidate, Donald Trump, was dreaming of building the world’s tallest skyscraper, a 2,000-foot mega-tower that would return the record to America from Malaysia, where it had been lost, though not without controversy, to the twin Petronas Towers. Fair game. What Trump and his collaborators imagined would have dwarfed all the existing towers and the rest to come: 200 stories, a stab at the heavens.
Then, 9/11 happened. During their Chicago meeting, someone switched on a television, plane had crashed into the World Trade Center in New York. “We watched as another plane hit, and then had to evacuate our building,” recalls architect Adrian Smith. “Later, Trump’s people called and said they didn’t want to build the tallest building anymore. They didn’t want to be a target.”
September 11 marked the end of an architectural era, especially in the US. Skyscrapers took a hit and were not as popular as before. Critics of the World Trade Center pointed out that buildings taller than 80 stories aren’t economically justifiable anyway. Towers appeared unsafe to citizens and curtains closed on future skyscraper projects. True to this word, the crown did migrate to Asia and the Middle East.
Why the race? To be blunt, in Asia today, nothing is more demonstrative than a huge, well, upright symbol. Rival nations and corporations work overtime to show they are high-tech powerhouses, judged by how high they can go. So, if there is no structural limit, is there a safety limit? Typhoons, earthquakes, terrorist attacks — and fires caused by any of those — are real risks in Asia. Cesar Pelli confirmed how important the engineering and building of tall buildings is to Asian aspirations. “Humanity has an obsession with building big,” says Pelli, “Tall has power.”
Project Information:
Architect: Cesar Pelli
Owner: KLCC Holdings Sdn Bhd
Location: Jalan Ampang, Kuala Lumpur, Malaysia
Structural Engineer: Thornton Tomasetti
Main Contractor: Tower 1 – Hazama Corporation; Tower 2 – Samsung Engineering & Construction and Kudong Engineering & Construction; City Center – B. L. Harbert International
Cost: 5.6 Billion US Dollars
Floor Area: 395,000m²
Number of Floors: 88 (+ 5 below the ground)
Height: 451.9m² (1,483 ft)
Photographs: Michele Moroni, Max

