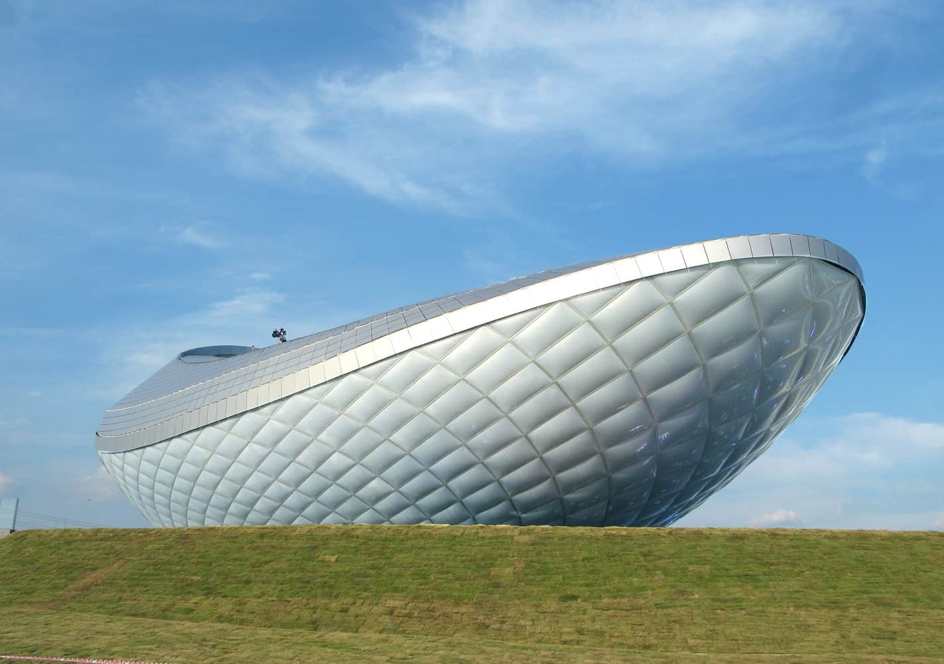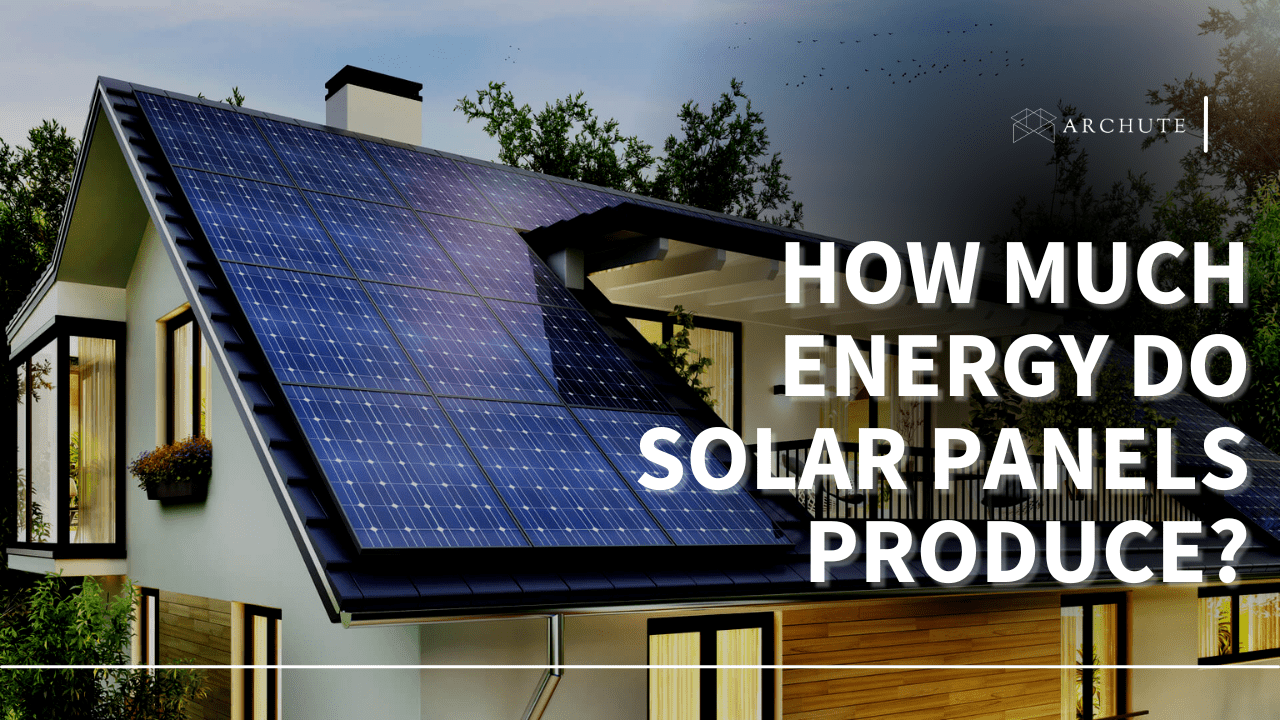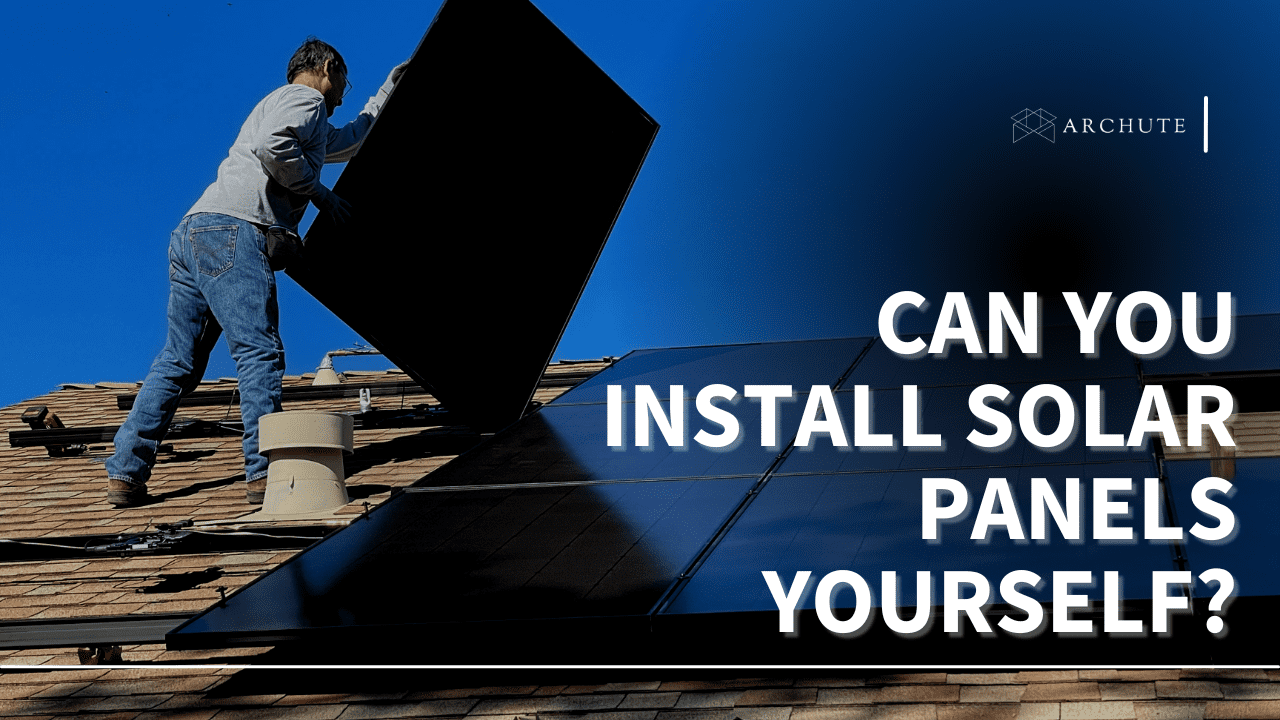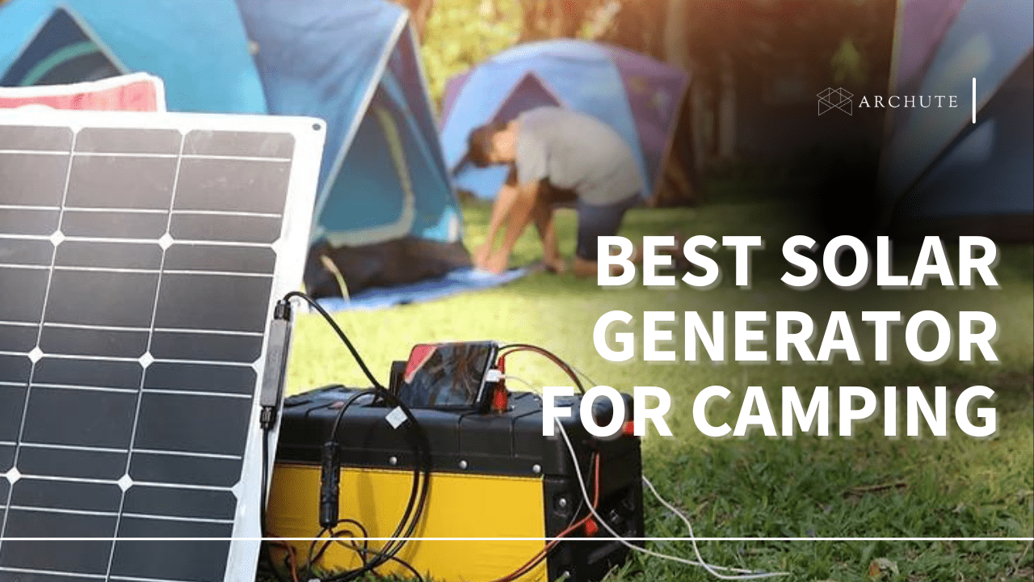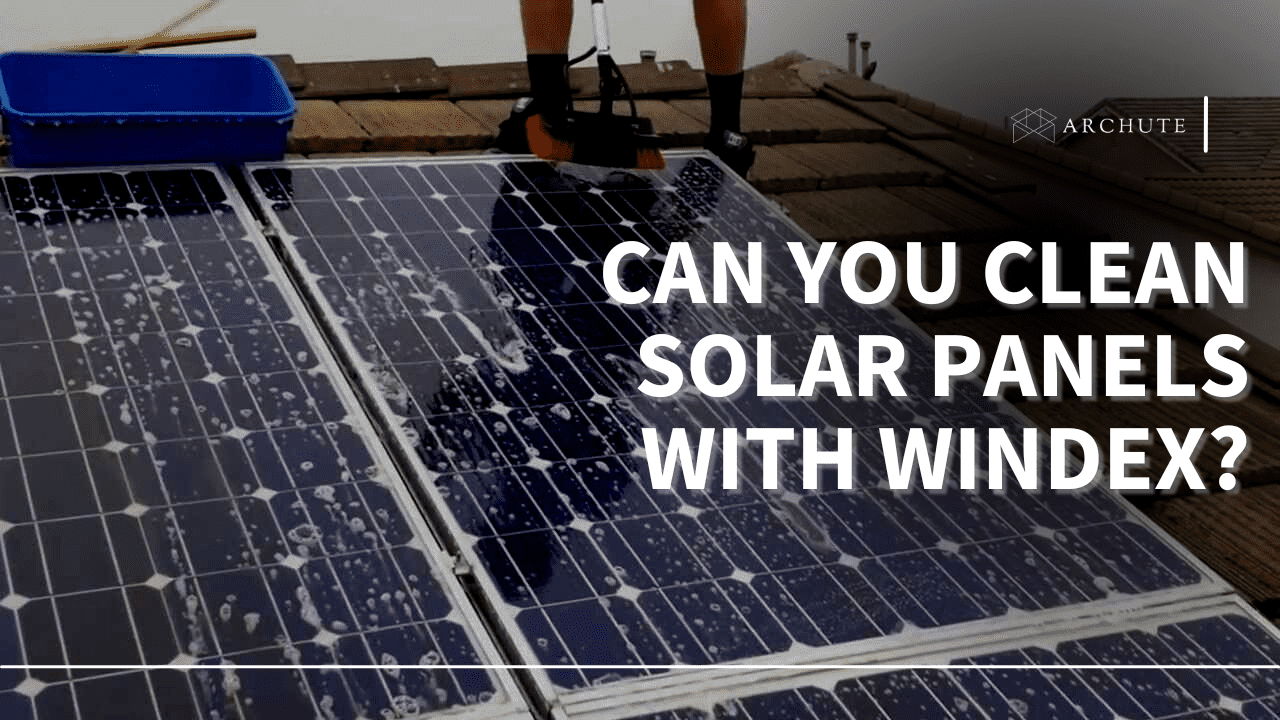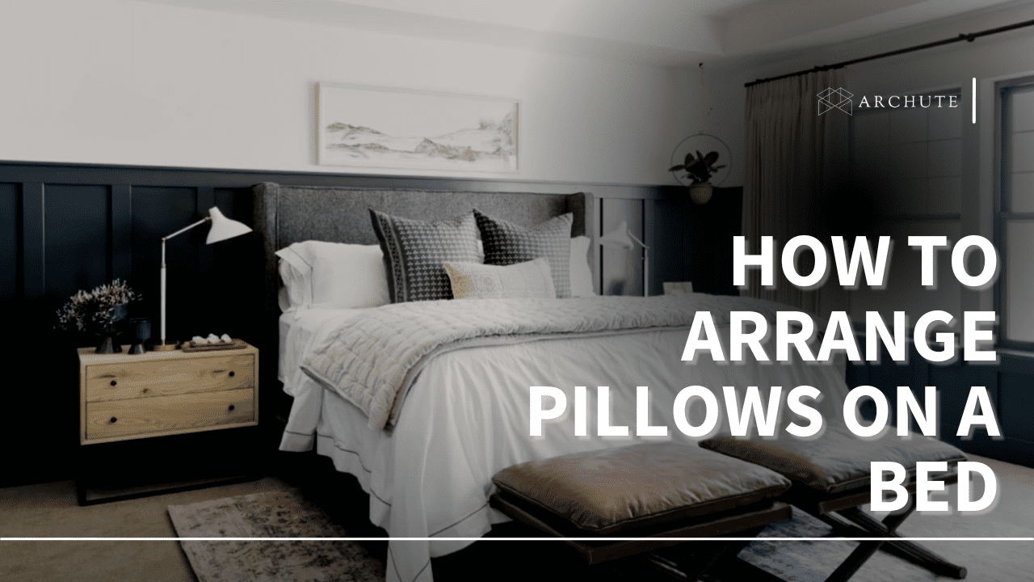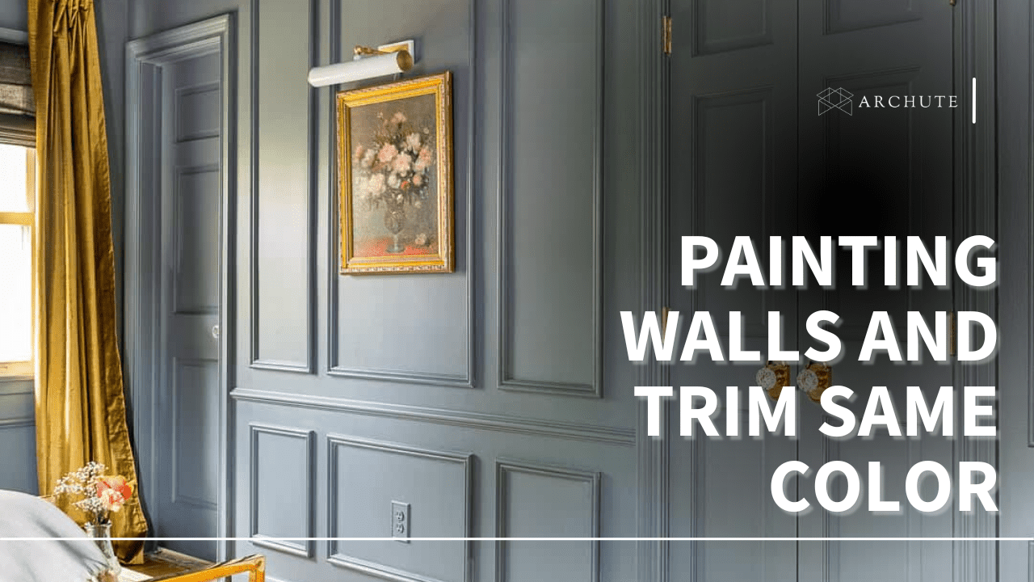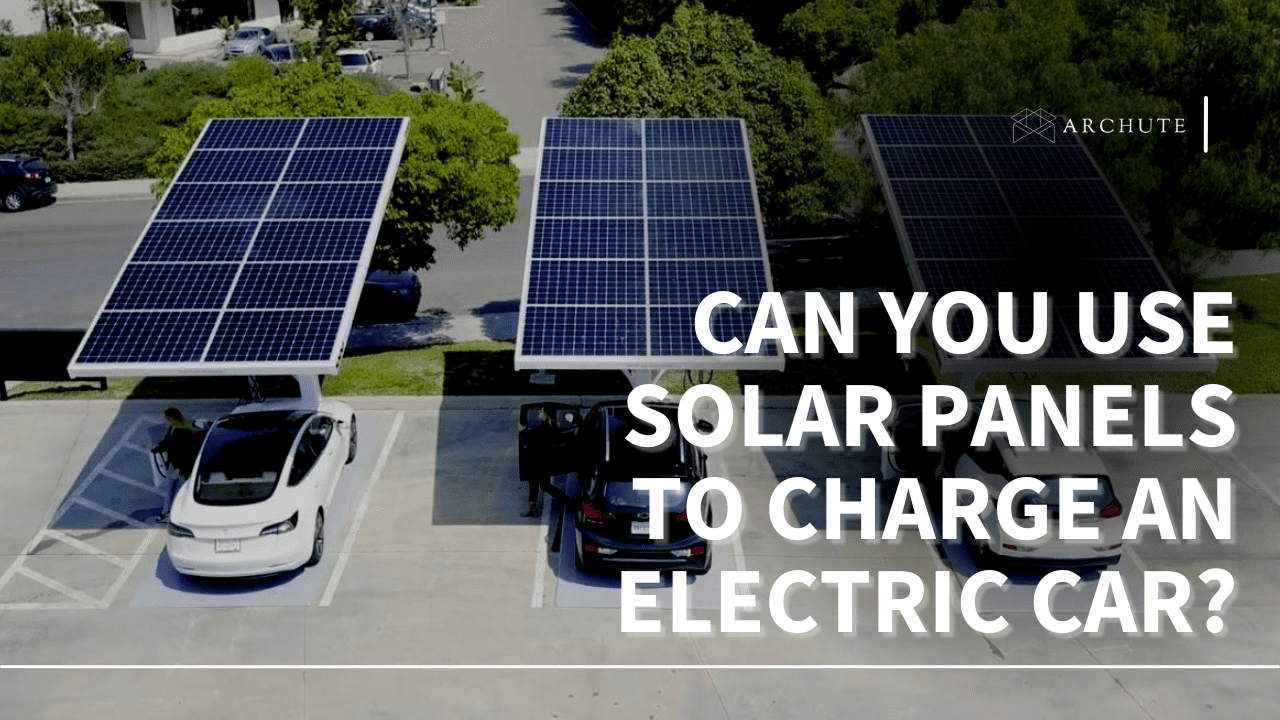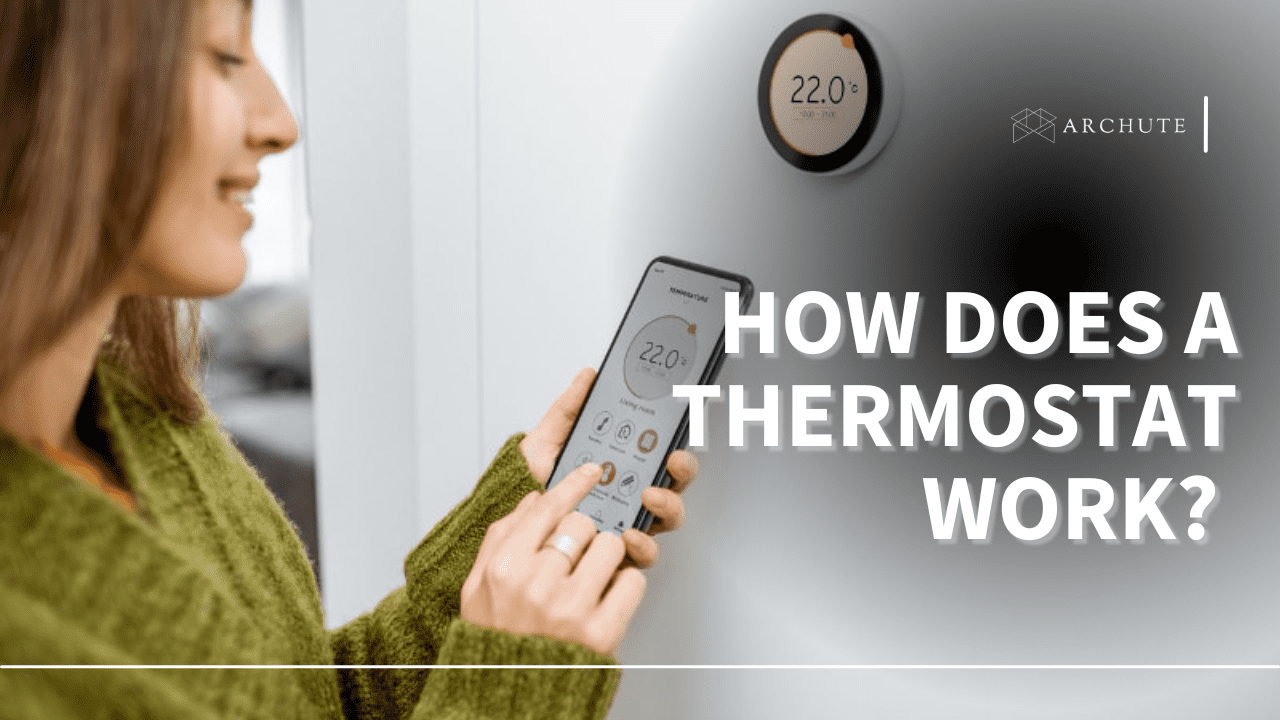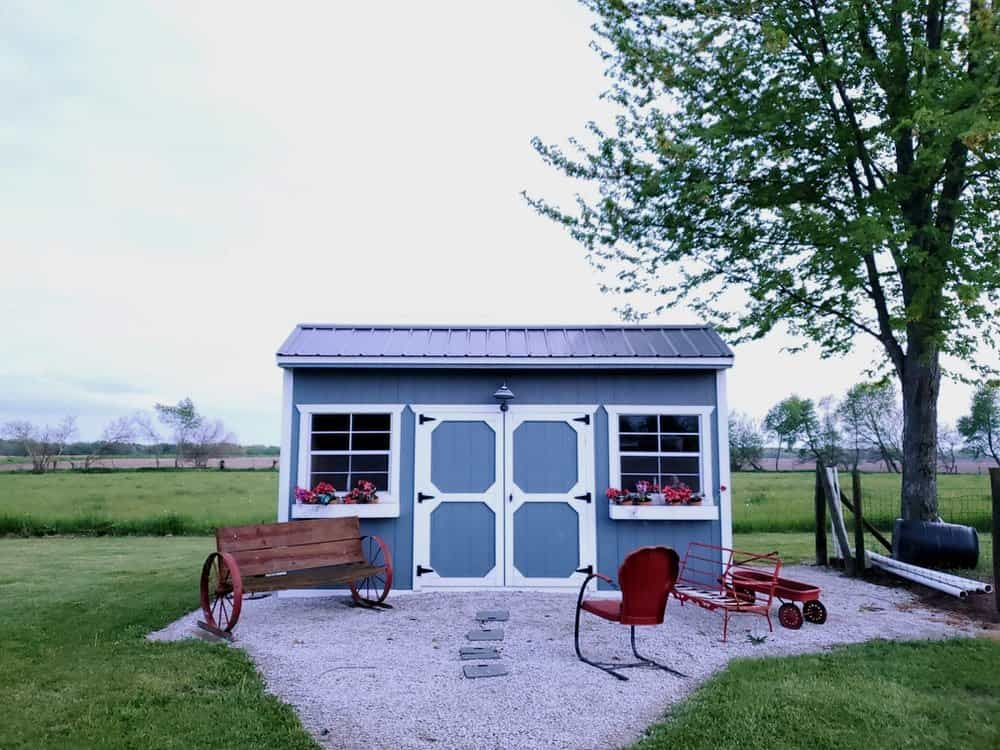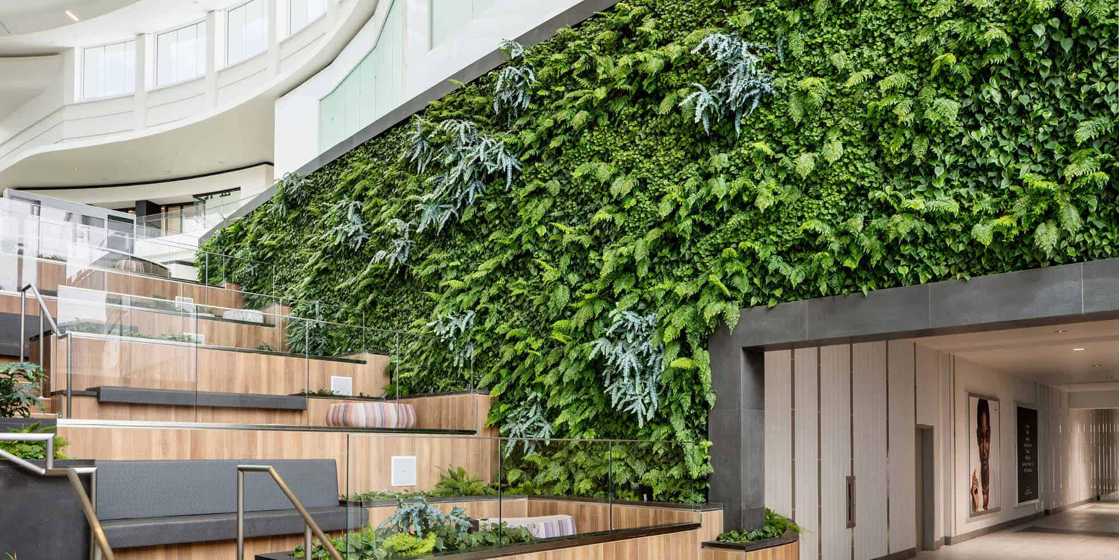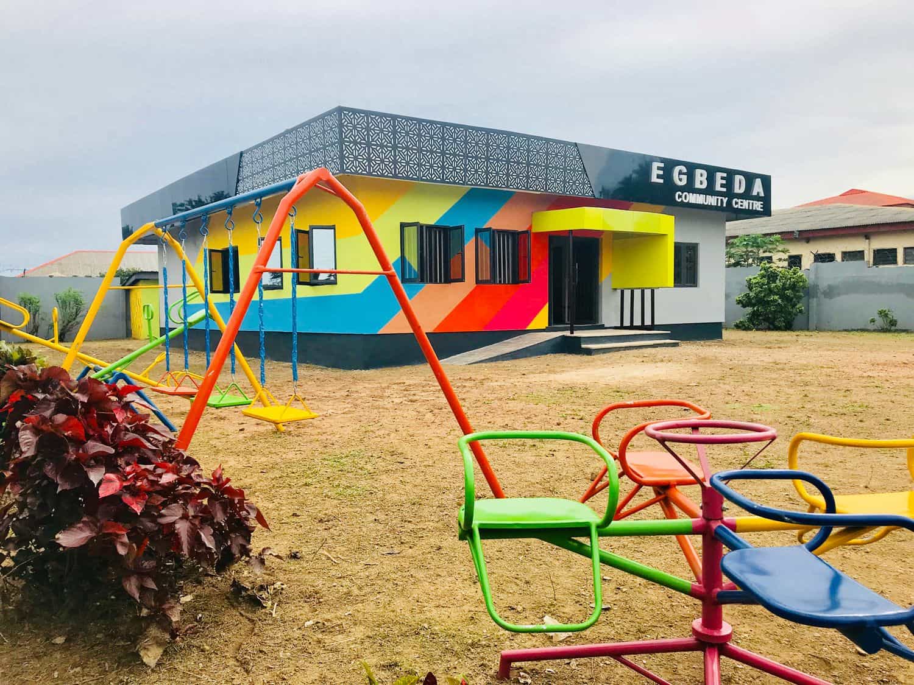During the 2012 World Expo in South Korea, Asymptote took part by designing a unique bowl-shaped pavilion which was presented at the international fair in conjunction with the Four Rivers Restoration project. This project aimed to retain the ecological balance of the Han, Nakdong, Geum and Yeong San rivers.
The Pavilion was one of the four that were presented in the expo and each Pavilion was a dedication to one of the four rivers. Asymptote's design was an interesting bowl-like structure clad in ETFE plastic pillows to give a quilted texture and make the exterior walls appear to have a silvery color.
The Pavilion is nested on an artificial peninsula projecting into the river in Daegu, South Korea and surrounded by a serene breathtaking natural environment. The building itself is on top of a man-made hill within the peninsula. It's striking form has set it apart as a strong focal point against a remarkably outstanding panoramic landscape.
Visitors enter through an underground tunnel which leads through to exhibition galleries located both above and below the ground. The main exhibition space is characterized by a 60-meter-long projection screen that allows moving imagery to bring character into the space.
The base of the building is surrounded by a shallow pool of water that reflects light to increase the atmospheric quality of the building enclosure. The architects wanted to capture a completely different environment inside the Pavilion so while the exterior of the structure captures the quality of changing light with open sky and the river as a backdrop, the interiors are darkened and almost feel closed and airtight. The whole point is to capture the deeply engaging multimedia environment inside the building which is highlighted only by projections of the abstracted and re-conceptualized qualities of the surrounding site.
The Asymptote architects wanted the visitors to experience an interplay between the real experience brought about by the water, sky and landscape surrounding the building to the exterior, and the intangible experience presented through multimedia to the interior. The whole experience comes to a climax on the roof where a large pond reflecting the sky is integrated into an observation terrace that allows the visitors to look beyond and around the site and far into its natural surrounding from a new perspective.
You may also want to explore the fascinating blend of traditional and modern architecture in our South Korean project article: Lotte World Tower by Kohn Pedersen Fox.
Project Information
Architect:
Asymptote Architecture
Design: Hani Rashid, Lise Anne Couture
Local Architect: EGA Seoul
Client: Kwater Korea
Size: 3,200 m2
Location:
Daegu, South Korea

