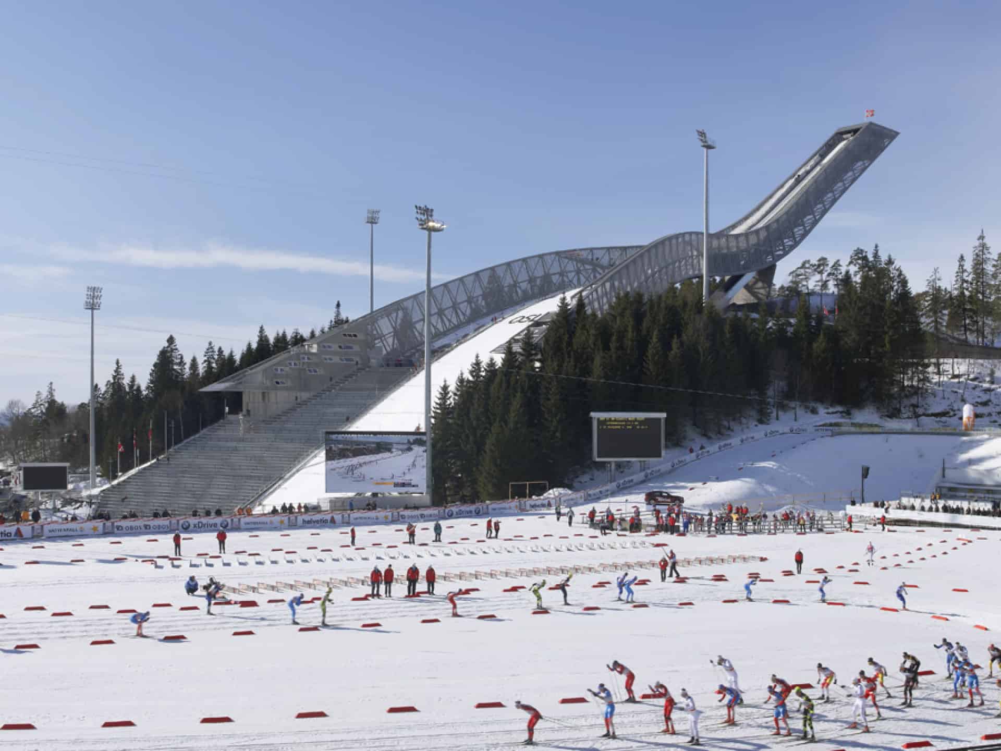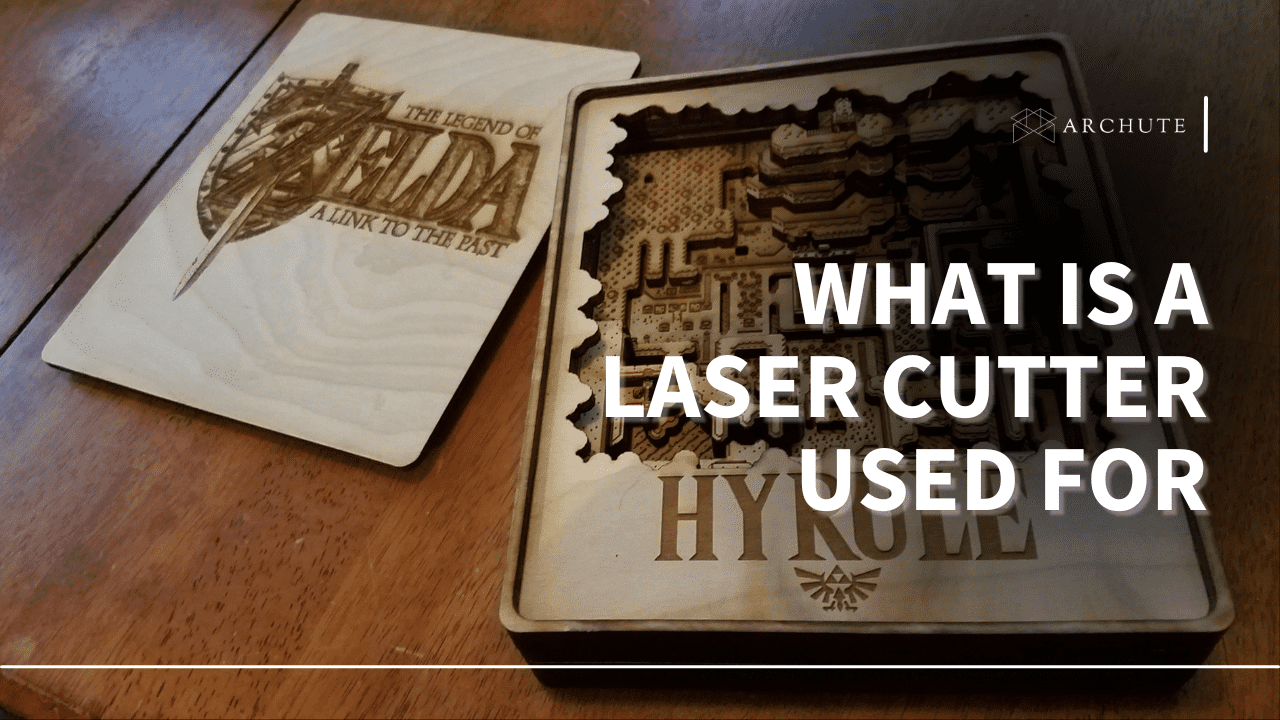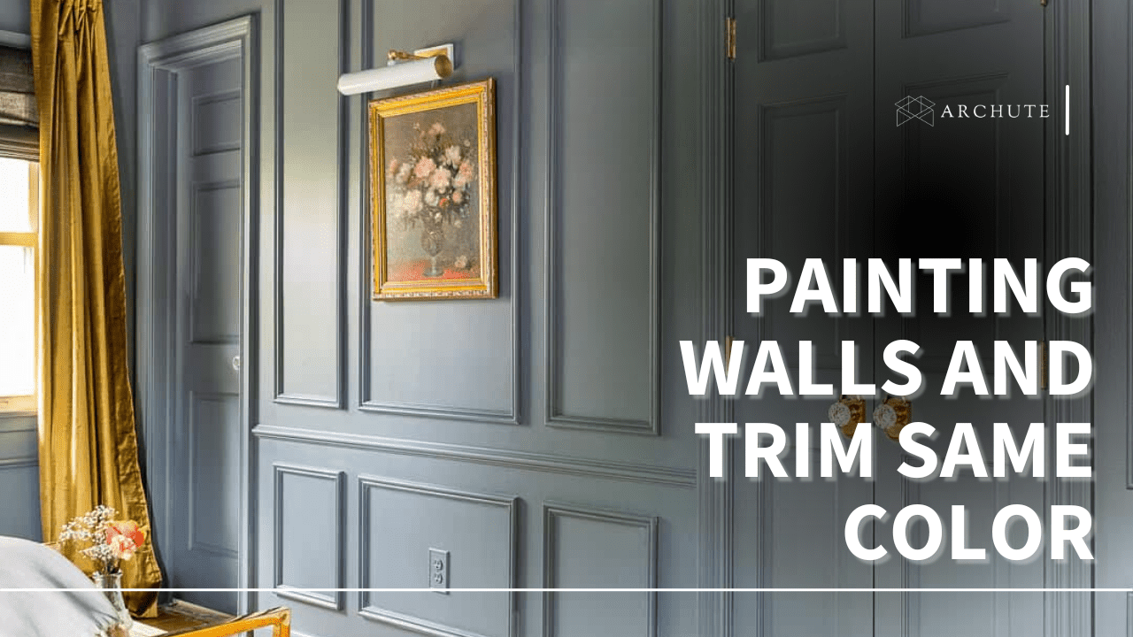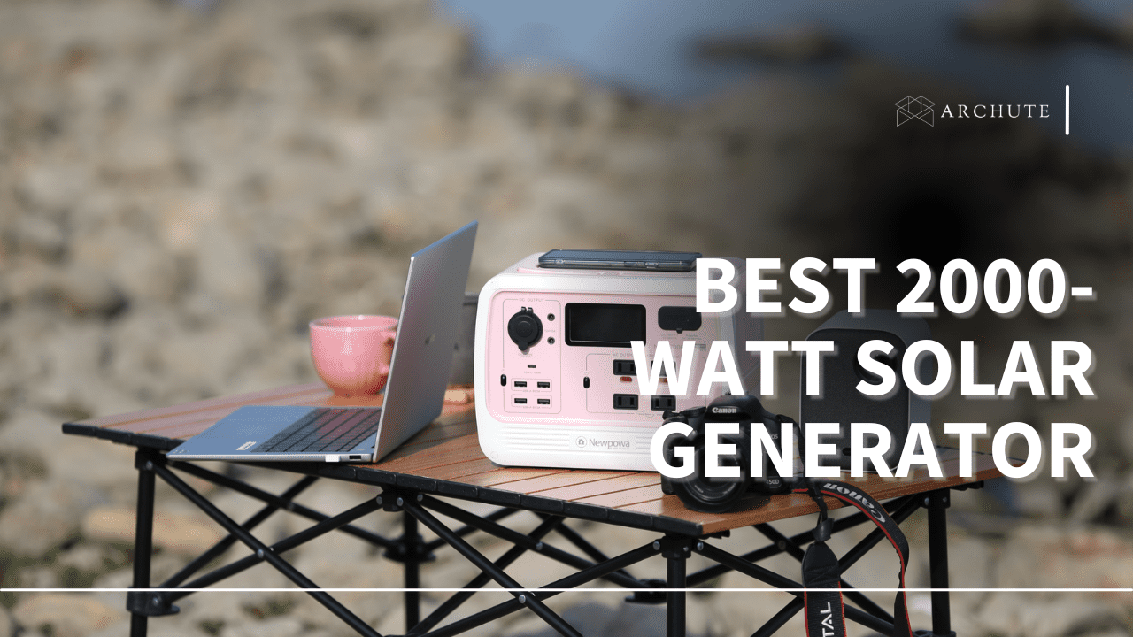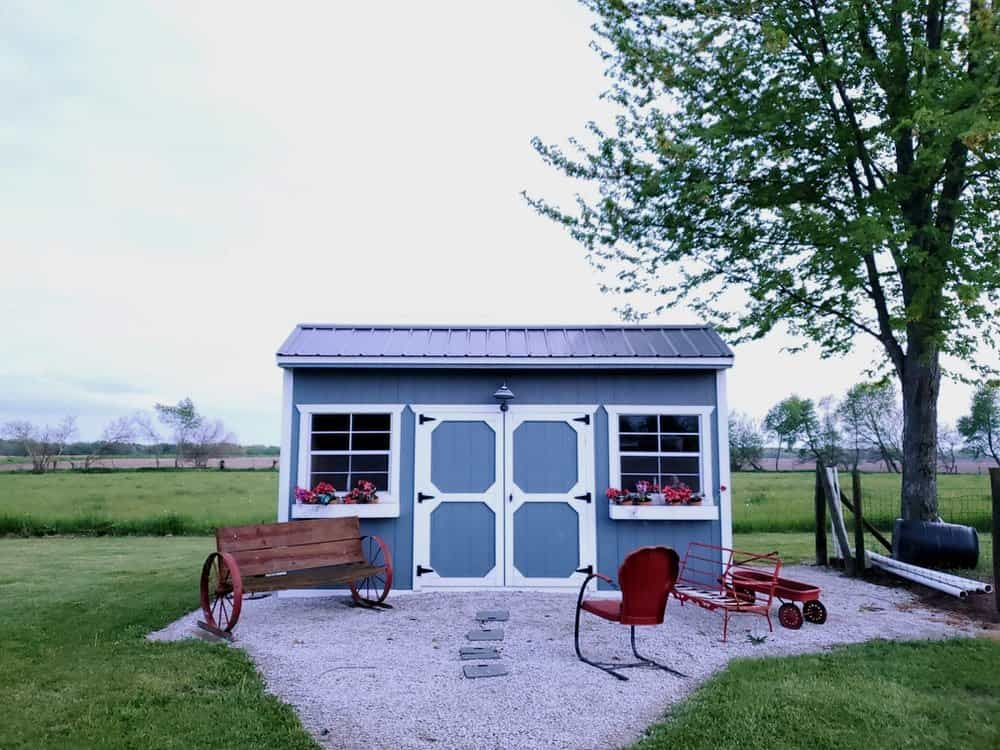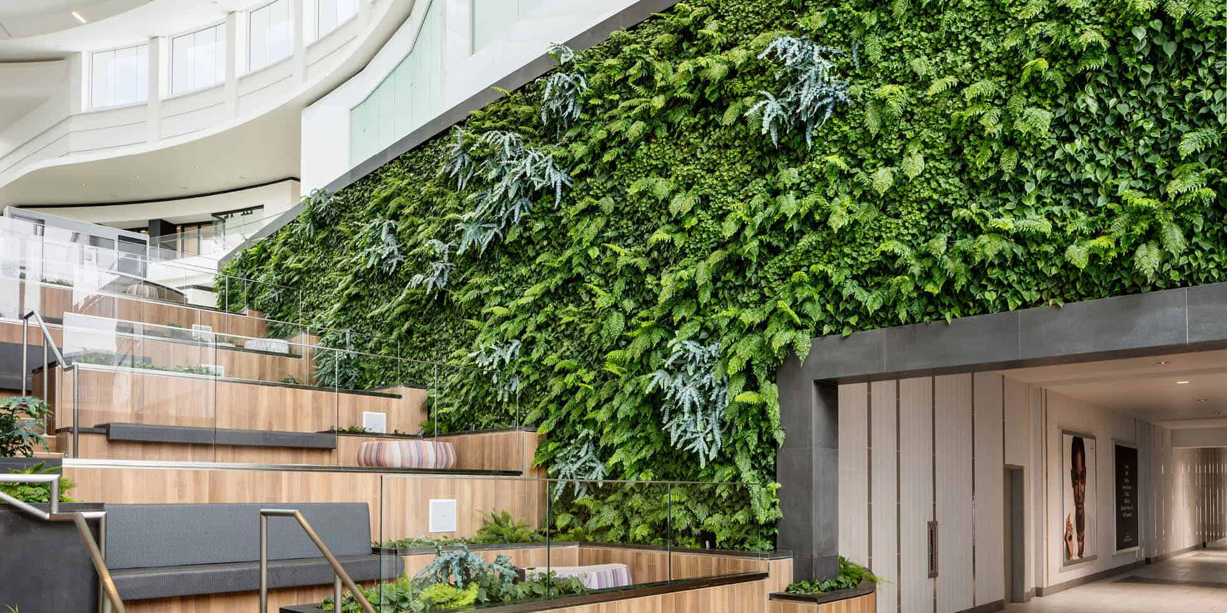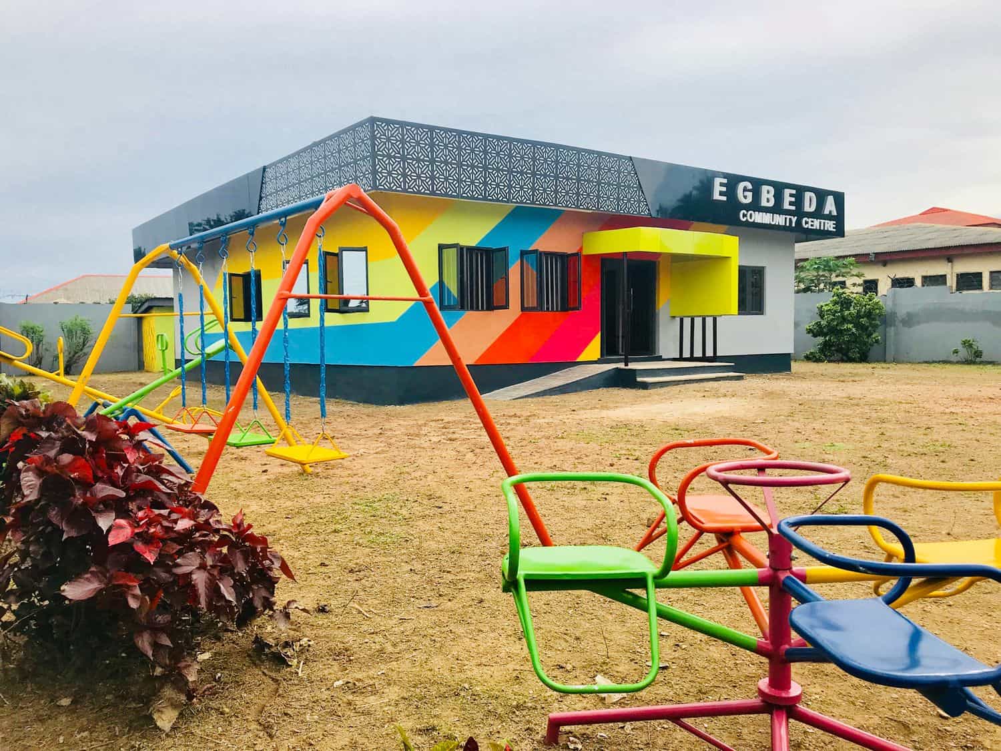In 1892, the sport now widely known as ski jumping was born when a Norwegian lieutenant propelled himself 9.5 metres into the sky. Now, over a century later, Holmenkollen, a little town about twenty minutes from Norway’s Oslo, is one of the most renowned ski-jumping destinations worldwide. Having hosted some of the fiercest fought competitions in the history of the sport, including the 1952 Winter Olympics, the Holmenkollen Ski Jump by JDS Architects, along with Wimbledon and the Wembley Arena, is one of the world’s most visited sporting facilities.
September of 2005 saw the International Ski Federation deny the awarding of the Holmenkollen Ski Jump as the host of the 2011 FIS Nordic World Ski Championships; citing that the then skiing hill did not meet set international sporting ordinances. It is this setback that instigated Norway’s Directorate of Cultural Heritage into ratifying the demolition of the ski-jump to see it replaced with a worthy successor. Following this directive, the Oslo Municipality, in April of 2007, organised an open international competition in which JDS Architects warded off over 100 entries to be commissioned as the architects of the new facility. JDS Architects, collaborating with city officials, as well as other relevant stakeholders, gave birth to what is now a landmark beacon for Oslo – showcasing Norway amongst the crème de la crème in the world of ski jumping.
The programs that required to be accommodated within the new facility included: the judges’ booth, the commentators’ lounge, a trainers’ lobby, a space for the royal family and VIPs, a space for skiers, a souvenir shop, an existing museum, a viewing deck, vertical circulation and the arena itself. The easier solution would have been to have a series of scattered pavilions for the various support programs congregated around a newly constructed ski jump. Instead, the design team attempted an incredible feat of unifying all the programs into one holistic scheme. And therefore sticking to the design philosophy of simplicity being the ultimate sophistication.
Rather than having a series of dispersed pavilions on site, our design unifies the various amenities into one holistic scheme – Julien de Smedt, JDS Architects
The Holmenkollen Ski Jump is clad with a stainless steel skin and shoots 58 metres into the air. With a stunning 69 metre cantilever, the structure is one that defies conventions, an iconic silhouette that features in Oslo’s scenic panorama. Infused with contemporary materials and cutting-edge construction technologies, the ski-jump is attuned to find the sweet spot between being overly ostentatious and plainly simplistic. Three main ideas drove its creation: how the project would be viewed from a far, how it would be appreciated at the foot of the slope, and what exterior sightlines could be exploited on top of it.
The structural assembly is composed of two continuous metal trusses that support over 1 200 tonnes of structural weight. The ramp that has a maximum slope of 36 degrees is supported at two points: at the foot of the ramp and underneath, where the ramp turns up towards the skies. To facilitate unhindered jumps, the wind is kept at bay by placing the ramp within the two planes of the structural trusses. In addition, the trusses are cladded with structural steel and glazing to prevent strong wind gusts that could hamper vision. The apex of the structure is sliced horizontally to provide the capstone of the project: a viewing deck that offers unhampered 360 degree views of surrounding Oslo.
The Holmenkollen Ski Jump is not only a marvel of engineering but also a distillation of the phenomenological aspects of a site with a rich history. It is no wonder then that the complex was awarded the coveted Norwegian Steel Construction Prize in 2011; and was later that year named by Lonely Planet as one of the top 10 world destinations.
Project Information
Architect: JDS Architects
Location: Oslo, Norway
Partner-in-Charge: Julien de Smedt
Project Leads: Erik Olav Marstein, Kamilla Heskje, Morten S. Haave
Project Team: Aleksandra Kiszkielis, Alex Dent, Alf Lassen Nielsen, Andrea Weisser, Andy Vann, Barbara Costa, Carlos Carbrera, Derrick Lai, Dries Rodet, Edna Lueddecke, Elina Manninen, Eric Gilham, Felix Luong, Filip Lipinsky, Guilherme Cartaxo, Gunnar Hoess, Ieva Maknickaite, Isabella Eriksson, James McBennett, Johanna Kliment, Josue Gillet, Kristoffer Harling, Liz Kelsey, Mads Knak-Nielsen, Magdalena Kusowska, Marco Boella, Michaela Weisskirchner, Mikkel Sørensen, Mimmi Wide Gustafson, Nicholas Muraglia, Pauline Parcollet, Philipp Ohnesorge, Rasmus Brusgaard Hansen, Robert Huebser, Ruben Rendon, Stefan Busch, Tabea Treier, Torkel Njå, Victoria Diemer Bennetzen, Wolfgang Mitterer, Wouter Dons
Collaborators: Norconsult, Grindaker, Metallplan, Intra
Cost: € 73 Million
Status: Completed, 2010
Photographs: Hufton + Crow, JDS Architects

