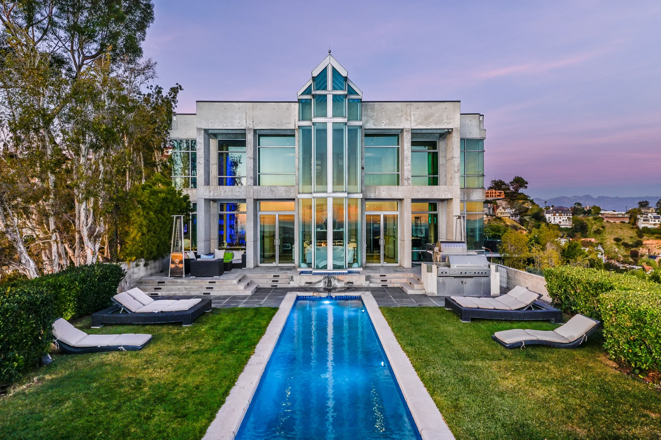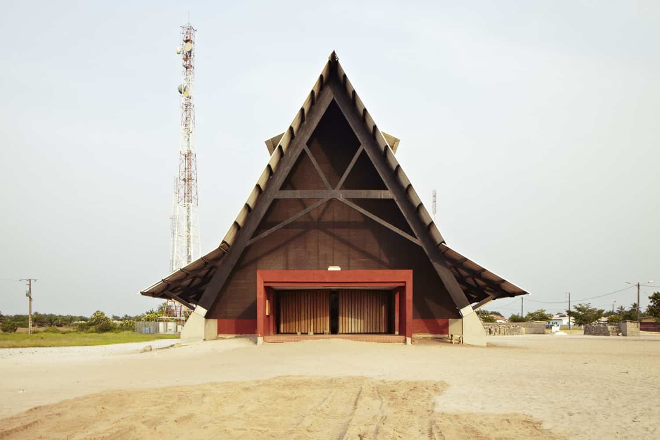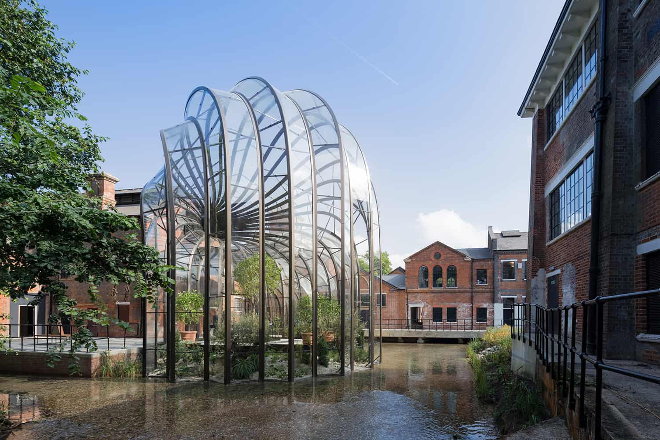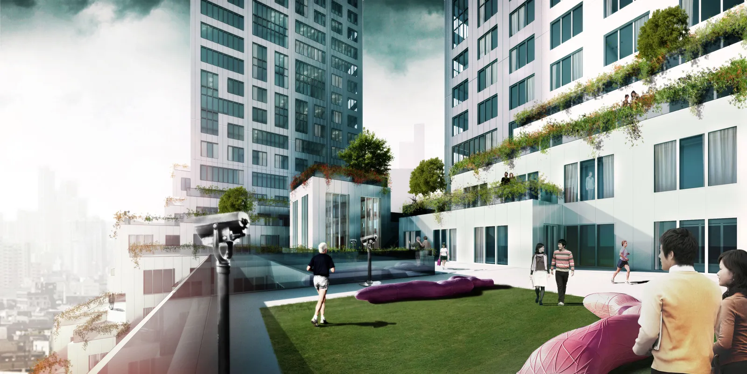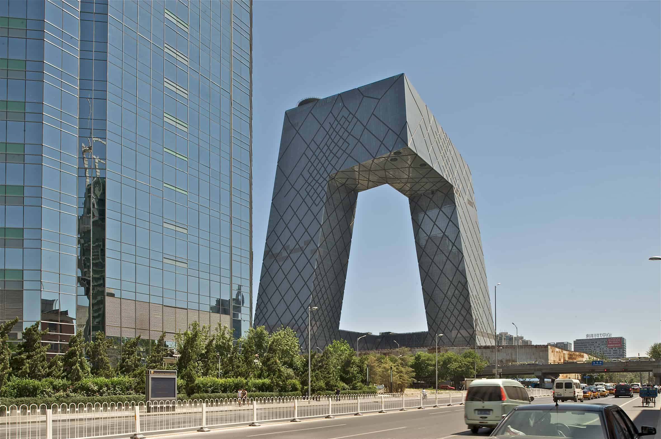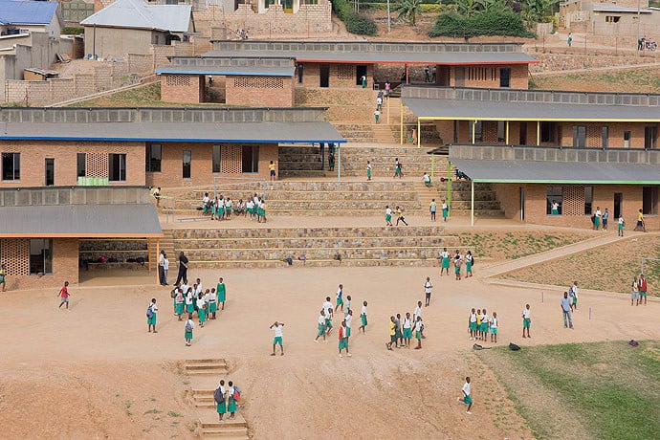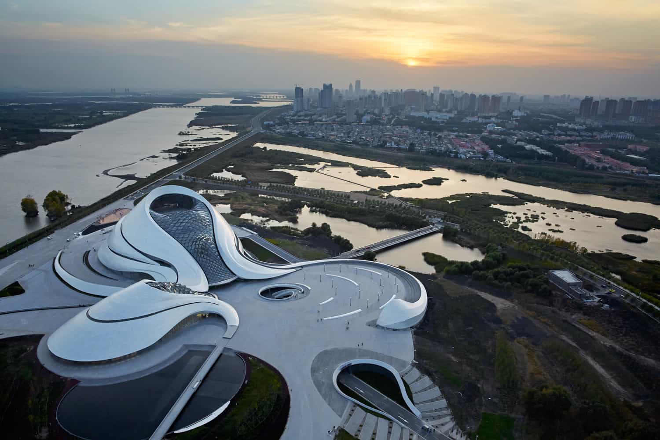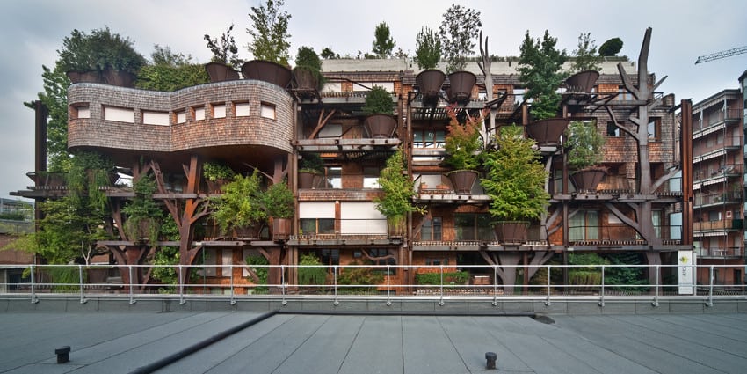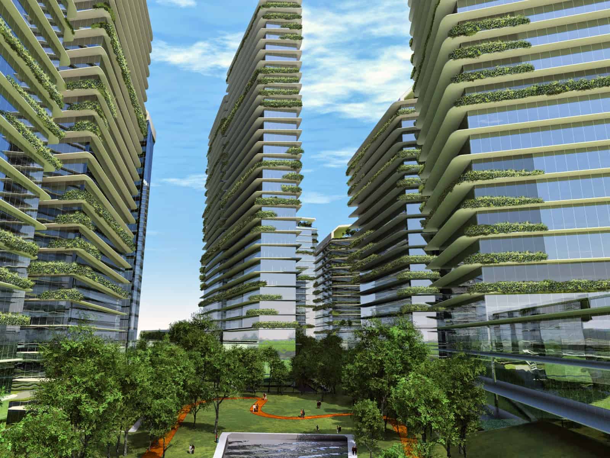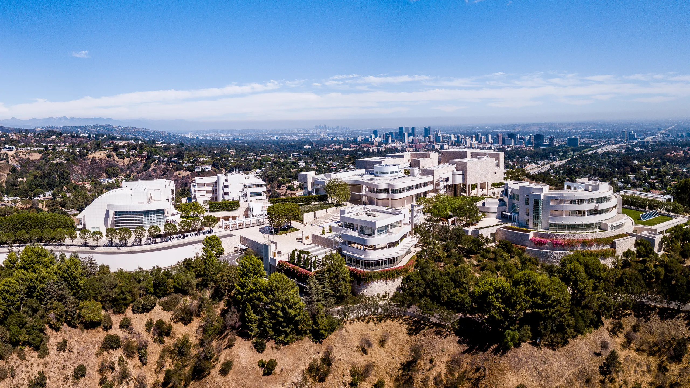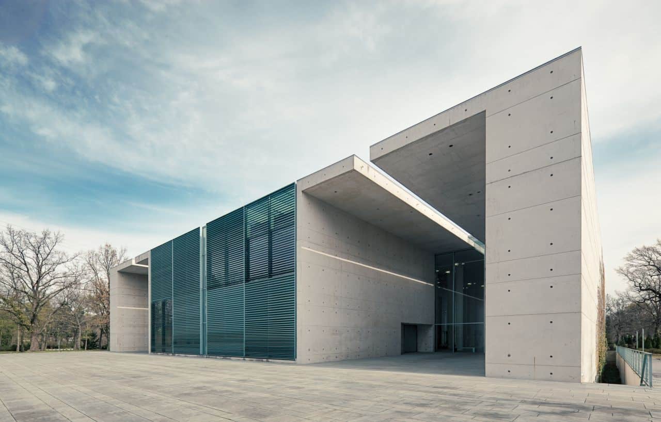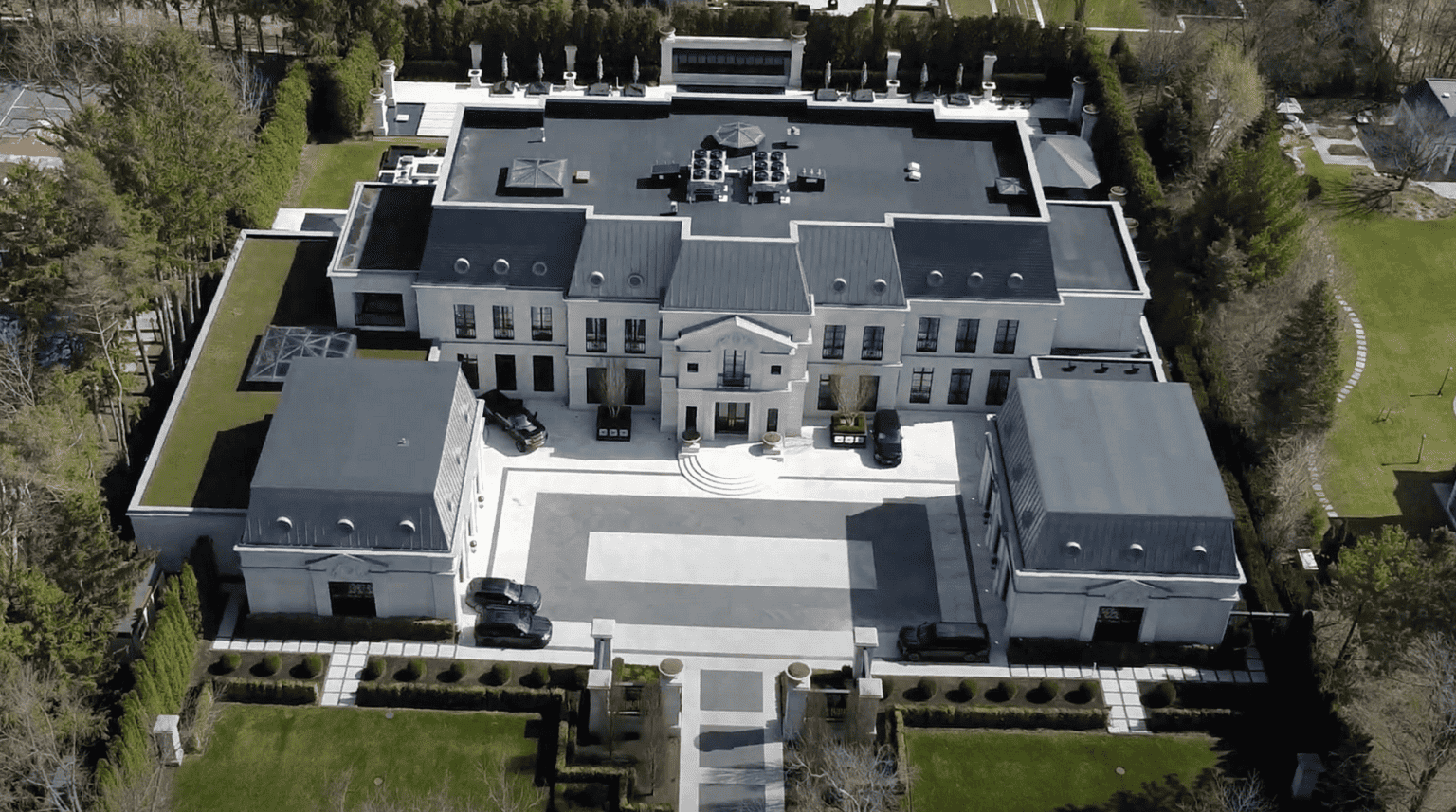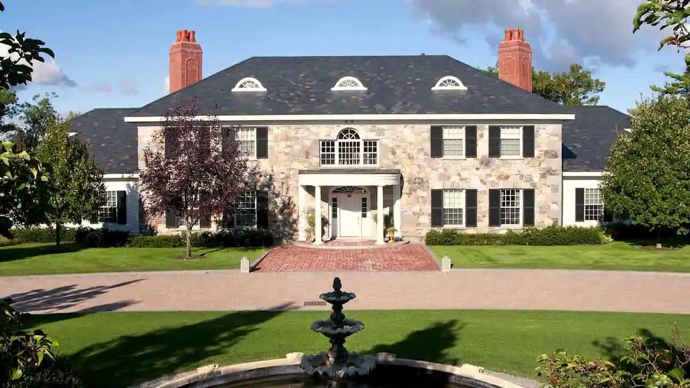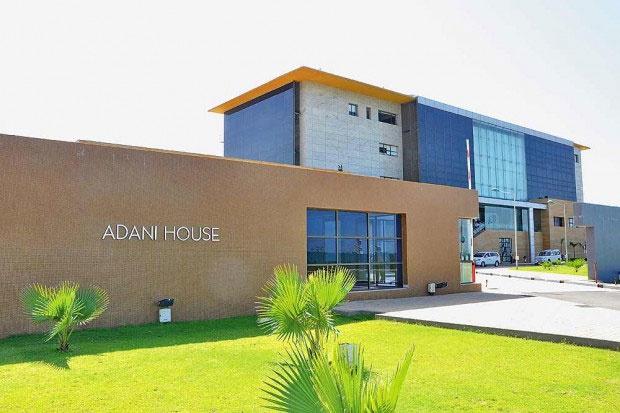Rihanna, the pop diva, has diligently constructed a notable property portfolio featuring ultra-luxurious mansions. She isn't merely a chart-topping singer; she also excels as a fashion designer, actress, and business tycoon. She owns high-value residences in Los Angeles, Barbados, Manhattan, the Hamptons, and London. Considering the number of establishments she owns, one might wonder where Rihanna resides?
What You Probably Didn’t Know About Rihanna

Image credit: Instagram
Robyn Rihanna Fenty- yes, Fenty is her real name- is of native Barbados. She was born in Saint Michael and has come a long way from humble beginnings in Bridgetown, Barbados.
Rihanna is easily the world's wealthiest female musician as one of the youngest self-made female billionaires, now valued at $1.4 billion.
Besides the impressive career portfolio, the internet is buzzing with this Barbadian-style icon who's also now a mother. She's currently dating ASAP Rocky, her rapper boyfriend, and they recently welcomed their baby boy together.
As a rising pop star and entrepreneur, Rihanna has wisely spent her fortune buying, flipping, and recently began renting out luxury properties.
Let's now get into Rihanna's glamorous real estate portfolio and know which of these houses is her current family home.
1. Rihanna’s Modern Farmhouse in Beverly Hills Post Office Area
Rihanna owns a beautiful, expansive, modern farmhouse on half an acre property in Beverly Hills. The mansion is in an expensive upscale neighborhood in the Beverly Hills Post Office neighborhood. This exclusive neighborhood is on a cul-de-sac that carries celebrity homes to other A-listers such as Paul McCartney and Mariah Carey.

Image credit: Realtor.com
Rihanna's modern farmhouse sits on a half-acre estate and extensively spans 7,628 square feet. It's also conveniently just minutes from Sunset Boulevard and Beverly Hills Hotel.

Rihanna purchased this luxury farmhouse for $13.8 million, which is currently one of her most expensive purchases- on US soil, at least.
Beverly Hills Mansion Exterior
This modern mansion was built in 1938 and swimmingly blends contemporary and traditional design elements. It has undergone massive renovations to create this stunning mansion that ASAP Rocky and Rihanna live in.
Rihanna's house has five en suite bedrooms, seven bathrooms, and a poolside guesthouse. The well-manicured central courtyard features a lovely outdoor spa, terrace, pool, fire pit, lit-up swimming pool, hot tub, and other outdoor entertaining spaces.
Here's what that looks like:

Image credit: Pinterest
The house also has a second pool at the back. Here's how that looks:

Image credit: Pinterest
The half an acre on which Rihanna's house sits is quite spacious; it also has this cabana space as part of the entertainment area:

Image credit: Pinterest
Let's now dive into the interior space of the Beverly Hills mansion.
Beverly Hills House Interior Space
The main living area is designed with a spacious floor plan that opens up to the courtyard. The mansion has two living rooms – the formal and informal sitting area. The formal area has a grand floor-to-ceiling marble fireplace.

Image credit: Pinterest
The informal modern farmhouse living room opens up to the courtyard pool.

Image credit: Pinterest
The lavish living room further ushers you into an open-plan gourmet kitchen with high-tech ovens and two marble islands.

Image credit: Pinterest
The kitchen and informal dining area connect to a modern black and white themed breakfast room with a lush breakfast nook. Here's the breakfast room:

Image credit: Pinterest
This multi-million dollar residence also offers plentiful amenities, such as a gorgeous black and gold themed home bar with built-in shelves and an affluent sitting area.

Image credit: Pinterest
With a formal living room also comes a black and white-themed minimalistic formal dining room with an open view overlooking the patio.

Image credit: Pinterest
The upper part of the mansion ushers you to the sleeping areas. First is a cute, well-lit, spacious nursery room with a white and green theme. The bamboo furniture compliments the space to give off that 'out in the nature' feeling. Here's the nursery room:

Image credit: Pinterest
Further, you find a palatial white primary suite with a marble bathroom and a large private terrace for an impressive view of Beverly Hills. It also has an expansive walk-in closet and black-themed lacquer cabinetry. Here's a picture of this enviable master suite:

Image credit: Pinterest
The white marble-themed primary bedroom bathroom also opens up to the outdoor sitting area. Here's what that looks like:

Image credit: Pinterest
The second floor has a well-equipped outdoor gym overlooking the courtyard with a full open wall of windows that's ideal for working out.

Image credit: Pinterest
Glamor living extends past the red carpet with Riri.
2. Rihanna’s Second House in Beverly Hills
Rihanna decided to buy the house next door to her first Beverly Hills property- which wasn't originally listed but somehow, she made it happen.
Buying adjoining properties, 'land banking,' is a popular trend among many multimillionaires and celebrities who double up on their living space. This is one way to make the property far more valuable and get more privacy as well.
This Tudor-style house was sold in 2015 for $5.1 million, but Rihanna made a $10 million offer on this 3,500+ square feet of living space. So the couple who sold it made double their money in this deal.

Image credit: Pinterest
These symmetrical homes were charmingly designed to weather cold and rainy climates. The popularity of this distinct Tudor style structure dates back to the early 20th century, with a revival of the English domestic architecture from the Medieval and post-Medieval styles.
This family-sized house was originally built in the late 1930s and features four bedrooms and four and a half bathrooms on a 3,500+ square feet area. It has a lush green backyard with an oversize swimming pool and wood beams that largely define the home. The airy backyard is perfect for hosting guests on a lovely Sunday afternoon.

Image credit: Pinterest
Rihanna has made several design improvements to this Tudor-style home next door, including a modern interior with a formal living/ dining room and an eat-in kitchen. The kitchen connects to the family room, overlooking the lush backyard and large swimming pool.

Image credit: Pinterest
The family room connects to the open-plan wooden-themed eat-in kitchen. Here's a picture:

Image credit: Pinterest
The eat-in kitchen features a modern inbuilt stove top and breakfast bar and overlooks the pool area.

Image credit: Pinterest
The kitchen also connects to a minimalistic and formal dining room with a fireplace and full wall window overlooking the backyard.

Image credit: Pinterest
The house also contains a white-themed formal room with a minimalistic touch.

Image credit: Pinterest
The formal living room in Rihanna's house also connects to a modern office area where she makes all the money moves.

Image credit: Pinterest
The second floor has a white-themed additional living room area that connects to a private balcony overlooking the hills.

Image credit: Pinterest
The master bedroom connects to an open private balcony with a direct view of the lush outdoor.

Image credit: Pinterest
The primary bedroom also connects to a deluxe bathroom with a glass shower and a cozy bathtub overlooking the outdoors.

Image credit: Pinterest
Rihanna's house has a separate guest house with a full bedroom suite above the garage. The guest bedroom is spacious with a touch of modern-themed decor.

Image credit: Pinterest
Rihanna's house also has an al fresco entertainment room with complete privacy.
With both properties combined, Rihanna owns over an acre of land and more than 11,000 square feet of living space in Beverly Hills.
3. Rihanna’s Neo-Mediterranean-style Mansion in Hollywood Hills
Rihanna owns a contemporary-style farmhouse mansion in Los Angeles, Hollywood Hills, which she bought in 2017 for $ 6.8 million. Its contemporary style decor is largely defined by subtle sophistication that's simple but deliberate in using clean lines and texture.

Image credit: Pinterest
It is located at the base of the Nichols Canyon and sits above Hollywood Boulevard in Los Angeles. It also overlooks some of the most brilliant Sunset Strip views in LA. The home has a stunning view with large windows that open up to the surrounding palm trees and foothills.
This 7,130-square-foot neo-Mediterranean style mansion in Hollywood Hills has six bedrooms and ten bathrooms. It's the epitome of modern glam with features such as a terracotta-tiled rooftop, outdoor lounge area, classic stucco exterior, etc.

Image credit: Pinterest
The 7,130-square-foot mansion was originally built in 2015 and has undergone several renovations to make it the luxury mansion it is today. The space also consists of a beautiful infinity pool, a billiard room, a guest house transformed into an over-the-top indoor gym, and ample parking space.

Image credit: Pinterest
The pool area is well lit with a lit-up pool.

Image credit: Pinterest
The luxury house has an extensive exterior which ushers you into the gorgeous interior.
Rihanna’s Farmhouse Interior
The interior space showcases more of the palatial space rather than the decoration. It has steel-framed and glass double doors that open up to the foyer, with high ceilings, abounding windows, and arched doorways.
It stays true to its Mediterranean aesthetic in design and artwork with a combination of stone and wooden floors for that homely earthen palette.
The massive hallways in the interior have floor-to-ceiling doors with metal accents that adorn the walls. In addition, the hallways contain unique, textured window details, warm floor finishes, and neo-modern light fixtures.

Image credit: Pinterest
These hallways then proceed to the incredibly spacious living area adorned with marble floors and a grand fireplace. The beautiful chandelier adds a homely feel, while the gigantic wood-lined mirror compliments the minimalistic space in the large room.
Further up is a formal living room with a copper-colored fireplace and a miniature chandelier that particularly stands out.

Image credit: Pinterest
The formal room connects to an eclectic formal dining room. The dining room has high ceilings and large arched windows that flood the space with natural light from the canyon beyond floods the room.
Next is the family room with wooden floors, a cozy fireplace, a tray ceiling, and an outstandingly lit arched inset shelf.

Image credit: Pinterest
The family room directs you to a tiled well-equipped chef's kitchen composed of an exquisite L-shaped black marble island, bar, and backlit ceiling beams. The chef's kitchen has state-of-the-art appliances, gleaming marble countertops, and rich hardwood cabinets.

Image credit: Pinterest
The second floor of the farmhouse consists of three guest bedrooms with a primary bedroom suite.
The Mediterranean-inspired bedroom is definitely fit for a queen. Starting from the separate lounge area, the California King bed (—reminds you of that song, right?), and the gigantic bathroom with a spa-like bathtub.

Image credit: Pinterest
The private balcony makes a great relaxing area.

Image credit: Pinterest
The balcony has a 180-degree view of the scene.

Image credit: Pinterest
It also has a comfy lounge area, fireplace, and a bathroom with that spa-like feeling.

Image credit: Pinterest
The first floor also houses an as dreamy guest suite.
Rihanna's home also features a list of amenities that include a state-of-the-art home theatre, a fully equipped indoor gym, a billiards room, a stand-alone tub, and a spa-like bathroom.

Image credit: Pinterest

Image credit: Pinterest

Image credit: Pinterest
The swimming pool and jacuzzi between the guest suite and the main house also complete the luxury statement.
Rihanna did outdo herself with this one.

