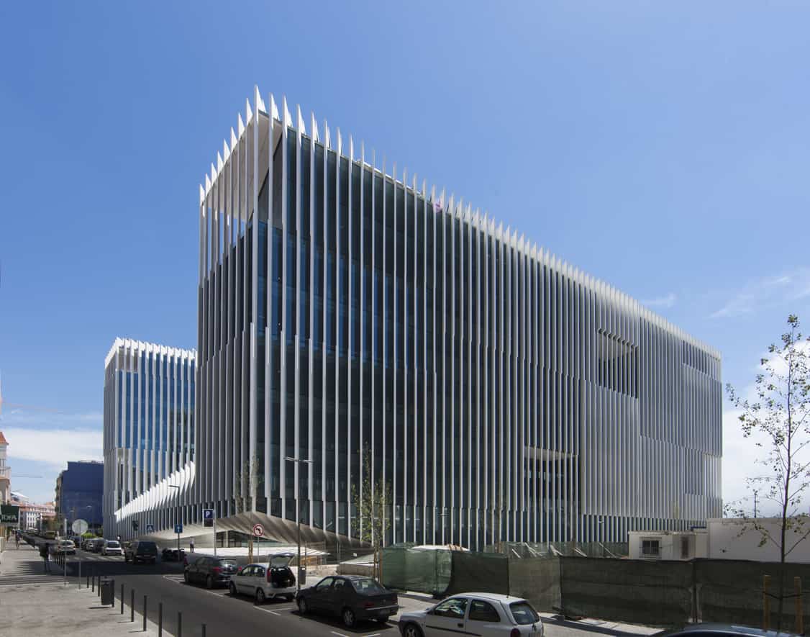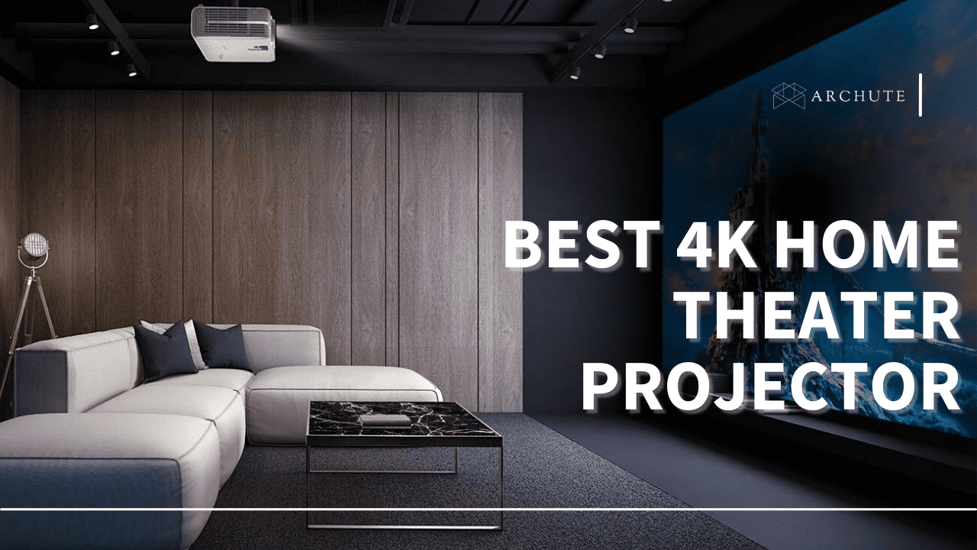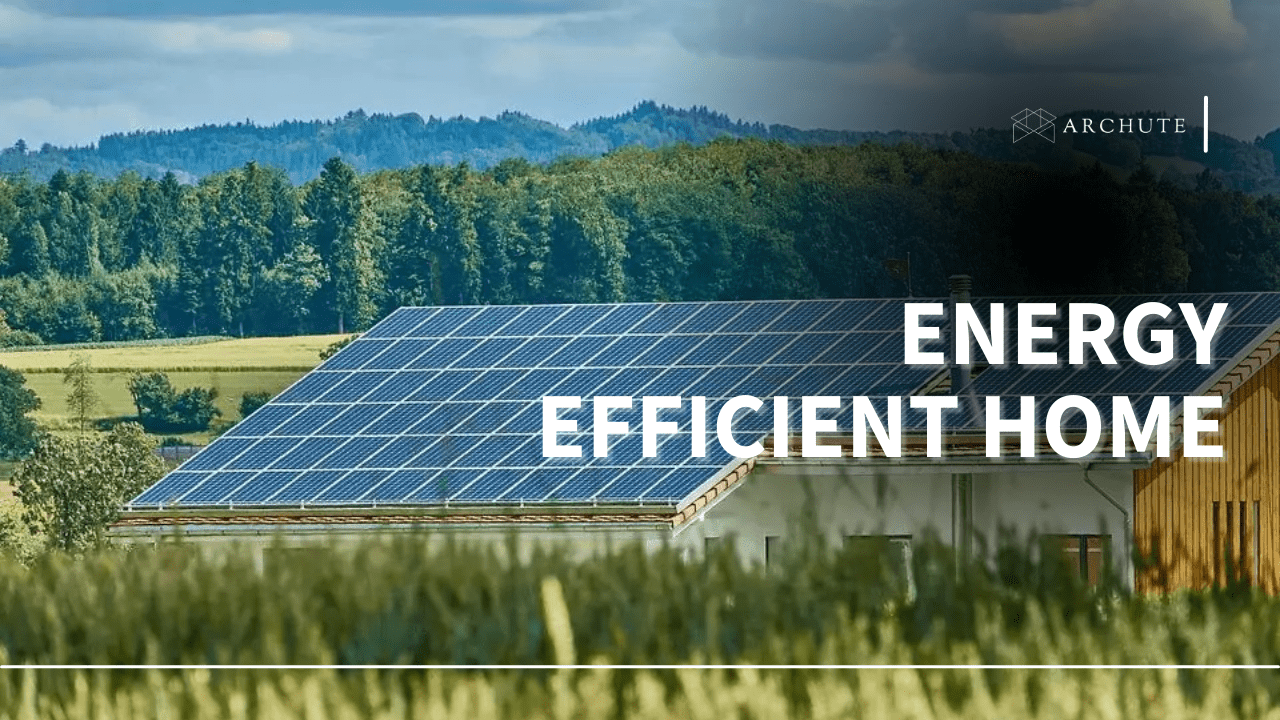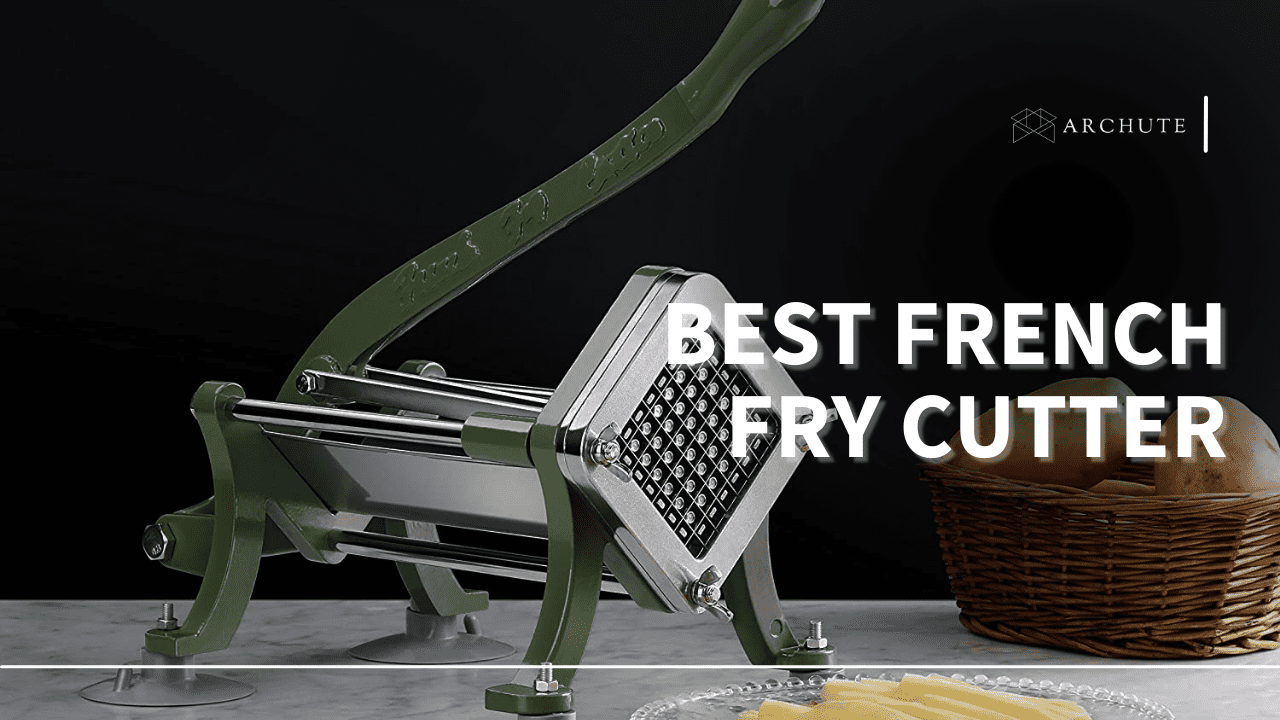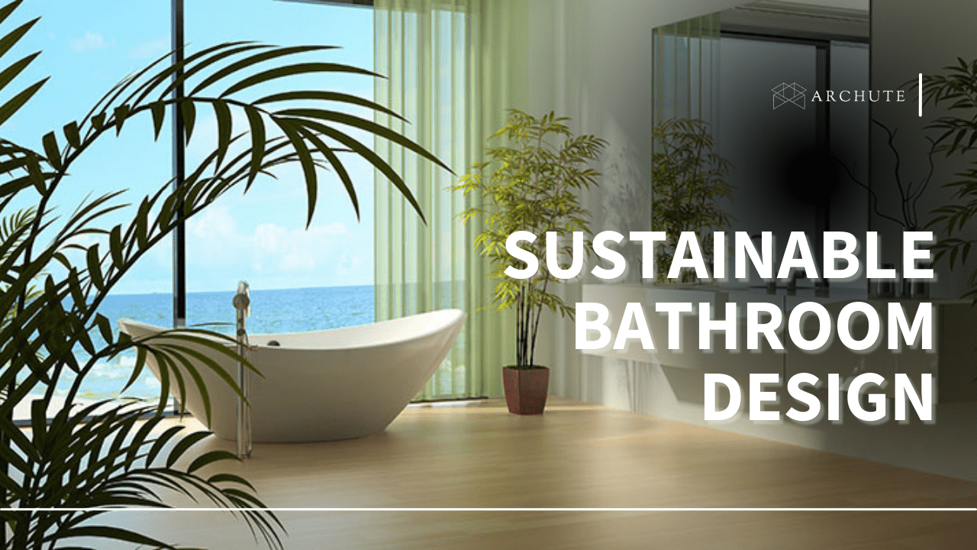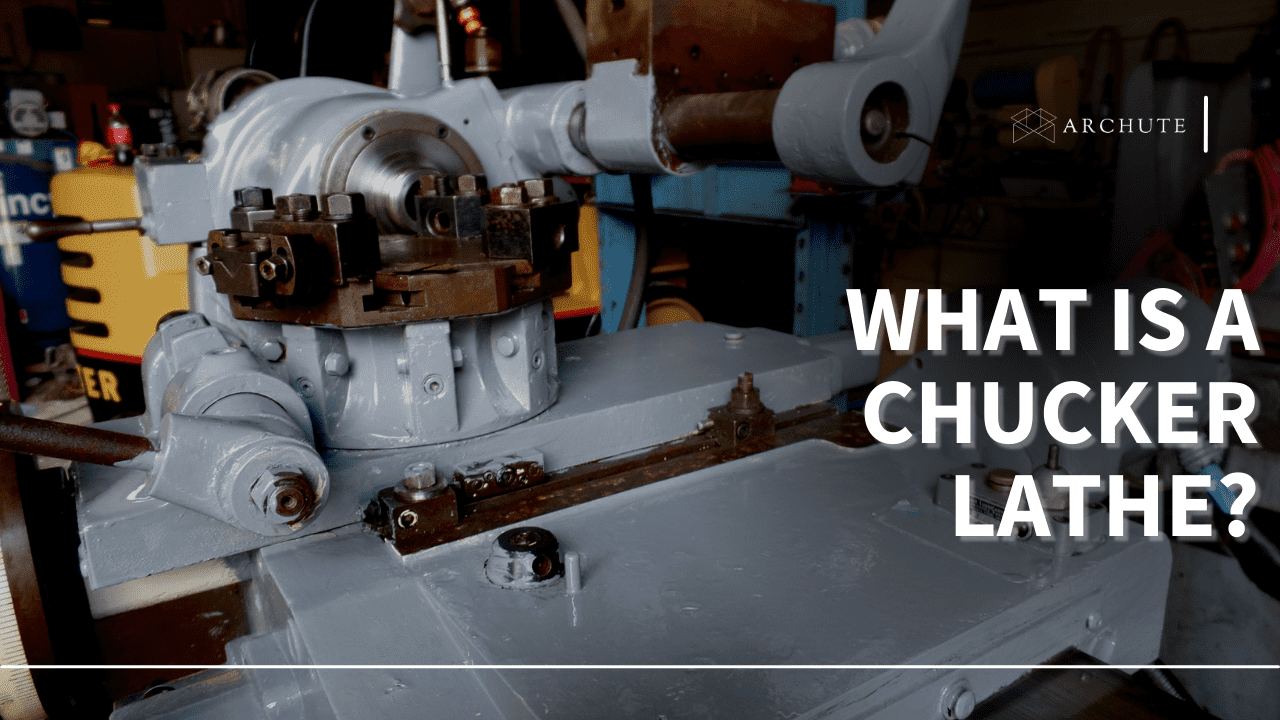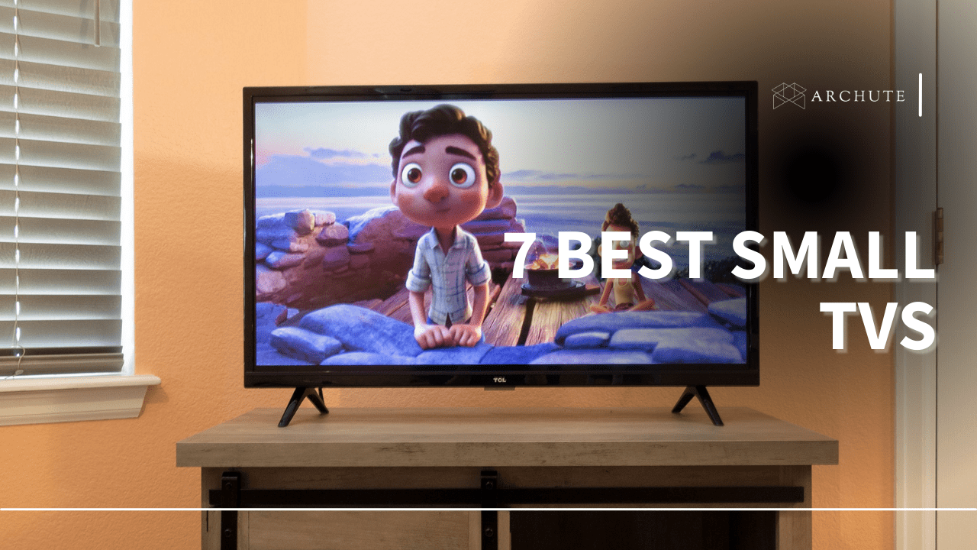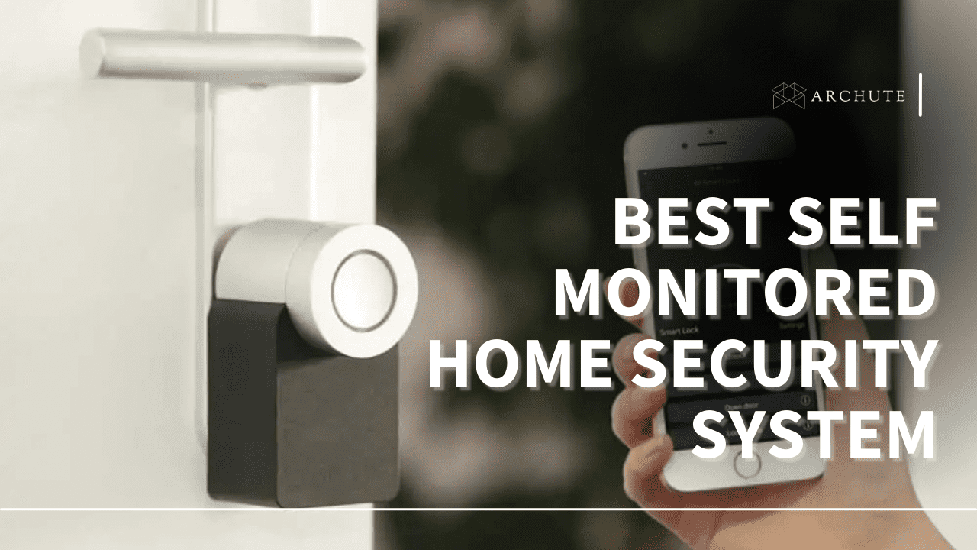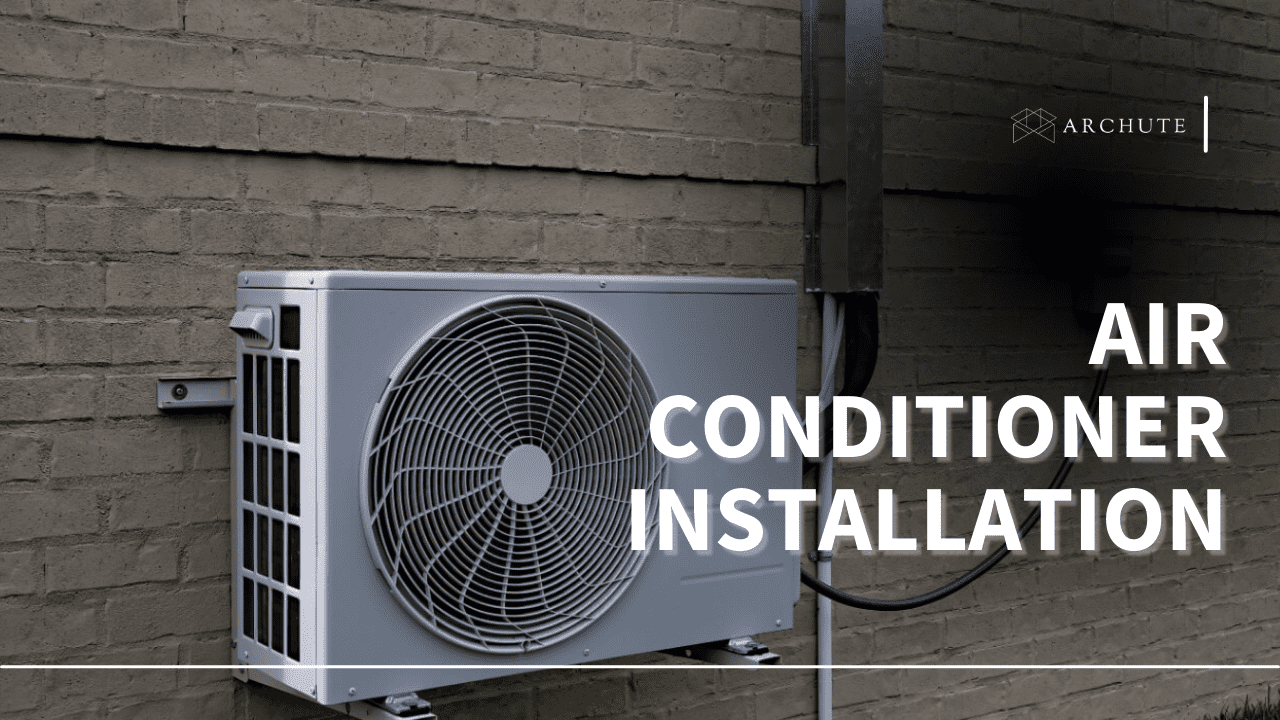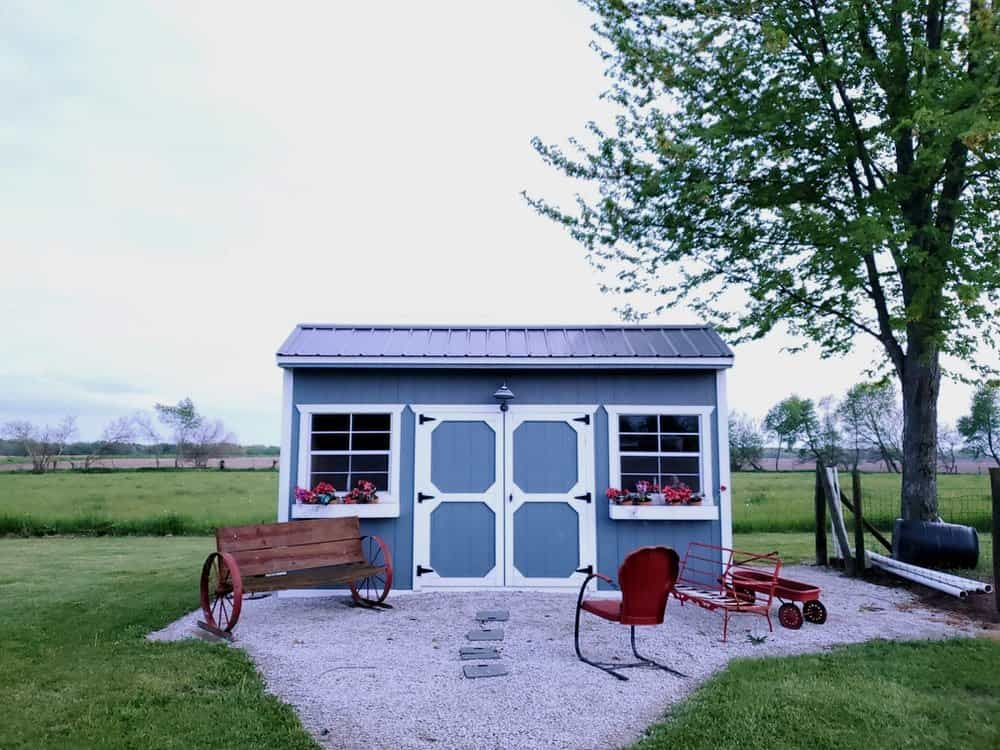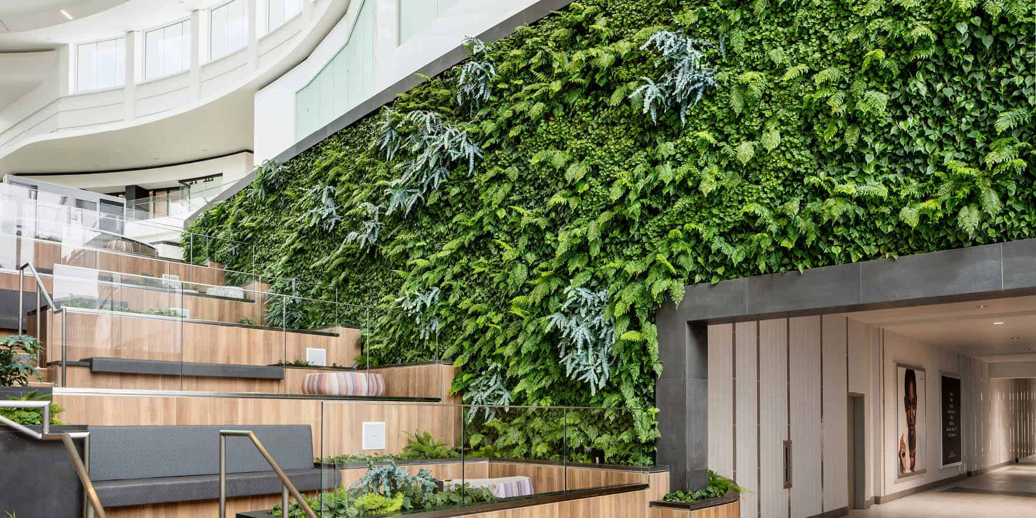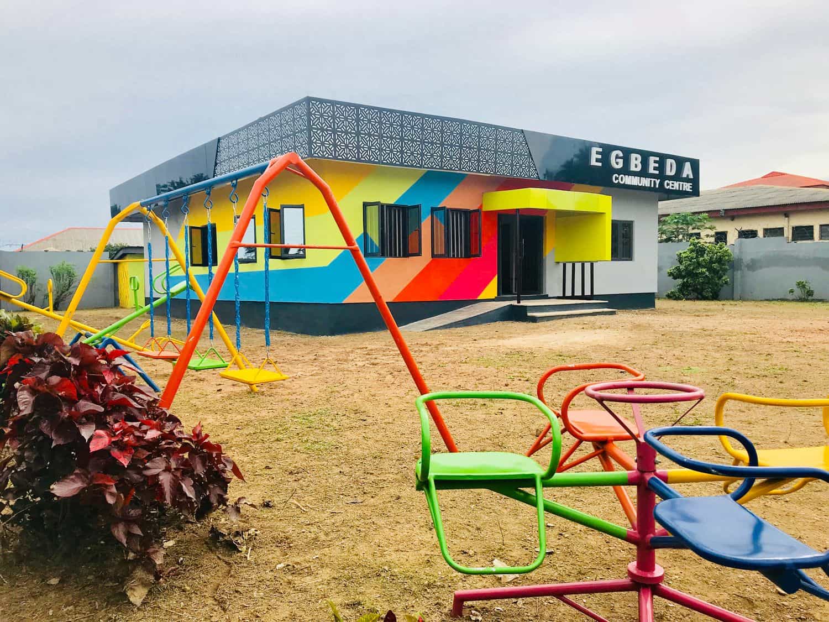The straightforward design is immediately approachable and easy to accept. The use of basic geometric patterns on a building facade feels familiar as it mirrors numerous shapes we encounter daily. This can be seen, for instance, in the parallel vertical lines on the building of the EDP (Energias de Portugal) Headquarters in Lisbon, Portugal, designed by Aires Mateus. They create an unassuming initial impact. As one approaches the headquarters, the tall erect lines appear to rise majestically, stretching beyond human reach up into the sky. They emanate a bold, firm, and stable assertion.
What began as solar protection for the glazed areas became a replicated pattern that unified the design. According to the architects, the pattern 'resolves' the whole building. Here is where the glitch comes in. While this repetition may be a unifying factor, the word monotony is inevitable in the description of this building's facade. Critics often see simplicity as a slack in design. What most do not understand is that the building’s image came from the research of a system of lights and shadows.
The choice and placement of the vertical elements was not by chance or as a last resort. The repetition interval is derived from the organization module of the office program - 1.20 Meters. This dimension corresponds with the width between the steel columns. These lines do not break but instead play a geometric game both vertically on the facade and horizontally on the pavilion, crossing the square from one tower to another. This is what makes form design in architecture spectacular. The ability to transverse from structural design to aesthetic finishes in a well-calculated way is a reserve only for architects.
This facility includes an underground level that has the entrance lobby, auditorium and parking. The ground floor has a pavilion that creates a shaded public square linking the two towers. The purpose of the square was to allow the building to be crossed by public space, fusing itself with the street and city. Office spaces are located in the eight-story towers. These offices enjoy open-plan fluidity, natural light and fantastic views through the glass facade. This facade is supported by steel columns coated in white glass-fibre reinforced concrete elements. These vertical elements also perform the function of sun-shading - although static and shape the signature appearance of the building. They are placed at an angle to counter the strong east/west solar exposure.
The material palette for the building is composed of concrete, steel, aluminium and glass. Its entire roof is covered by solar panels for harvest, storage and dispensation of solar energy. The building harvests rainwater for the purpose of irrigation and sanitation. The building's energy systems run a low consumption mode. Being the headquarters for an institution responsible for sustainable use of energy, the design achieved Gold LEED certification. Apart from views, this building's response to the rest of the city and the riverfront is almost nil. The public square is an incentive to try to bring the public to the building but there is little else to keep them there. Also, it has been hypothesized that viewing vertical lines is unnatural compared to viewing horizontal lines. As a determinant of perception, the sense of authority commanded by towers that have vertical fins that further exacerbate their heights is still impressively monumental.
If you're fascinated by modern architecture in Portugal, don't miss the breathtaking design of Luís Pedro Silva’s Leixões Cruise Terminal, where innovation meets aesthetics.
Project Information
Architects: Aires Mateus
Location: Av. 24 de Julho, Lisbon, Portugal
Design Team: Manuel Aires Mateus, Francisco Aires Mateus,
Area: 46222.0 Square Meters
Project Year: 2015
Images: Juan Rodriguez, Aires Mateus

