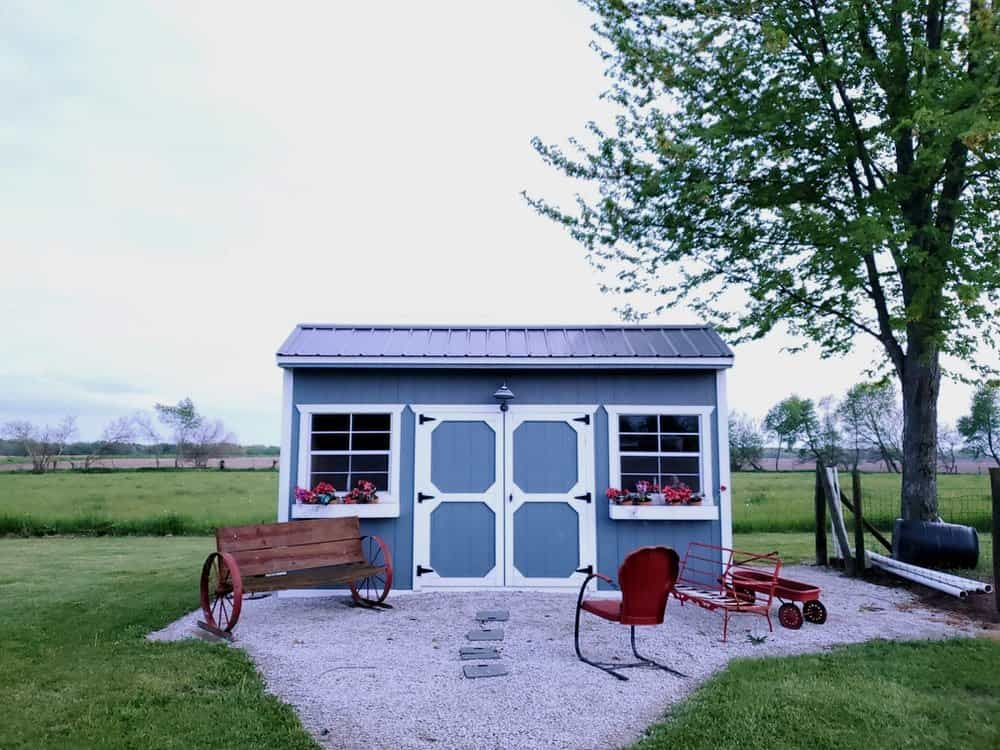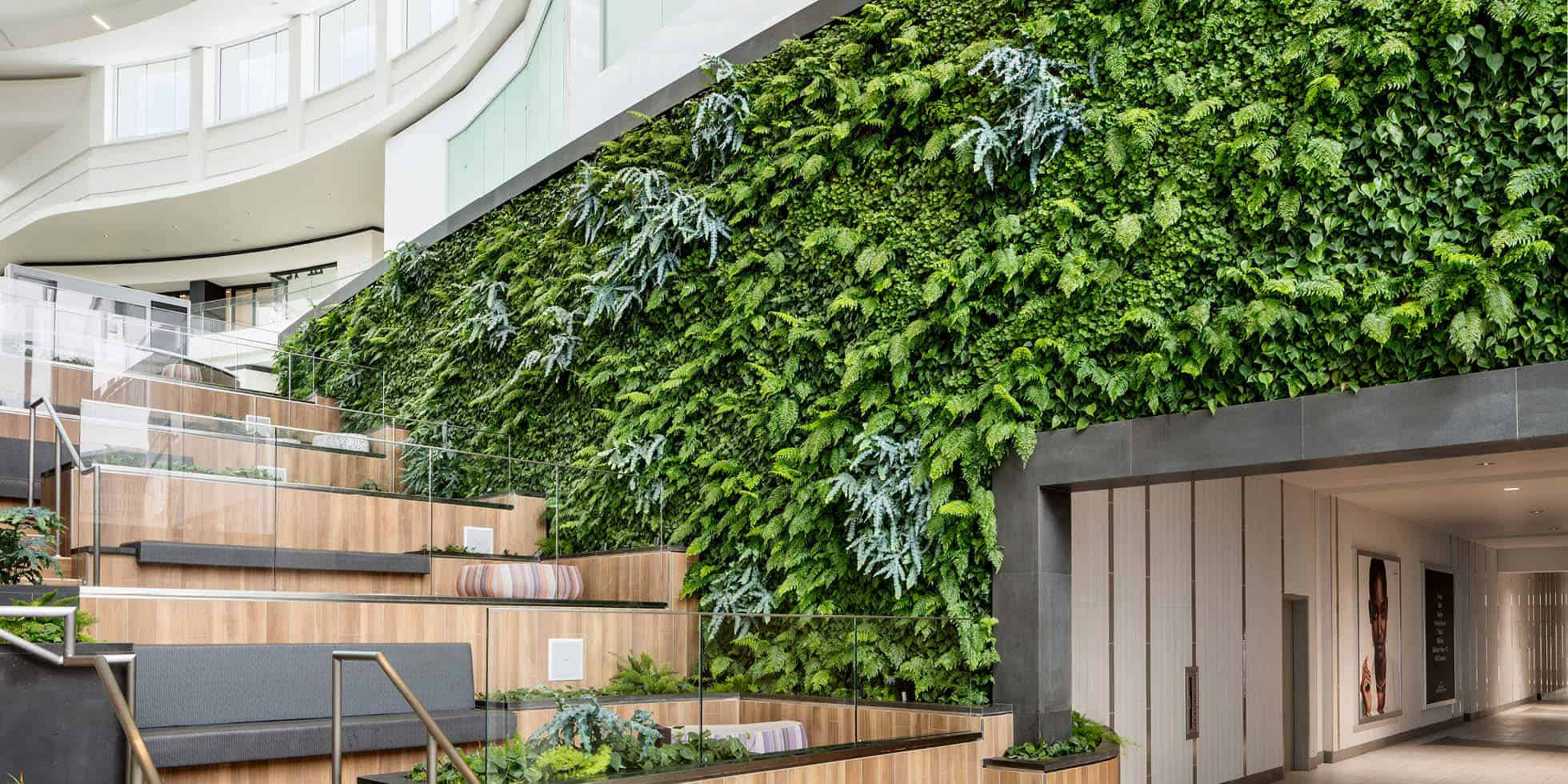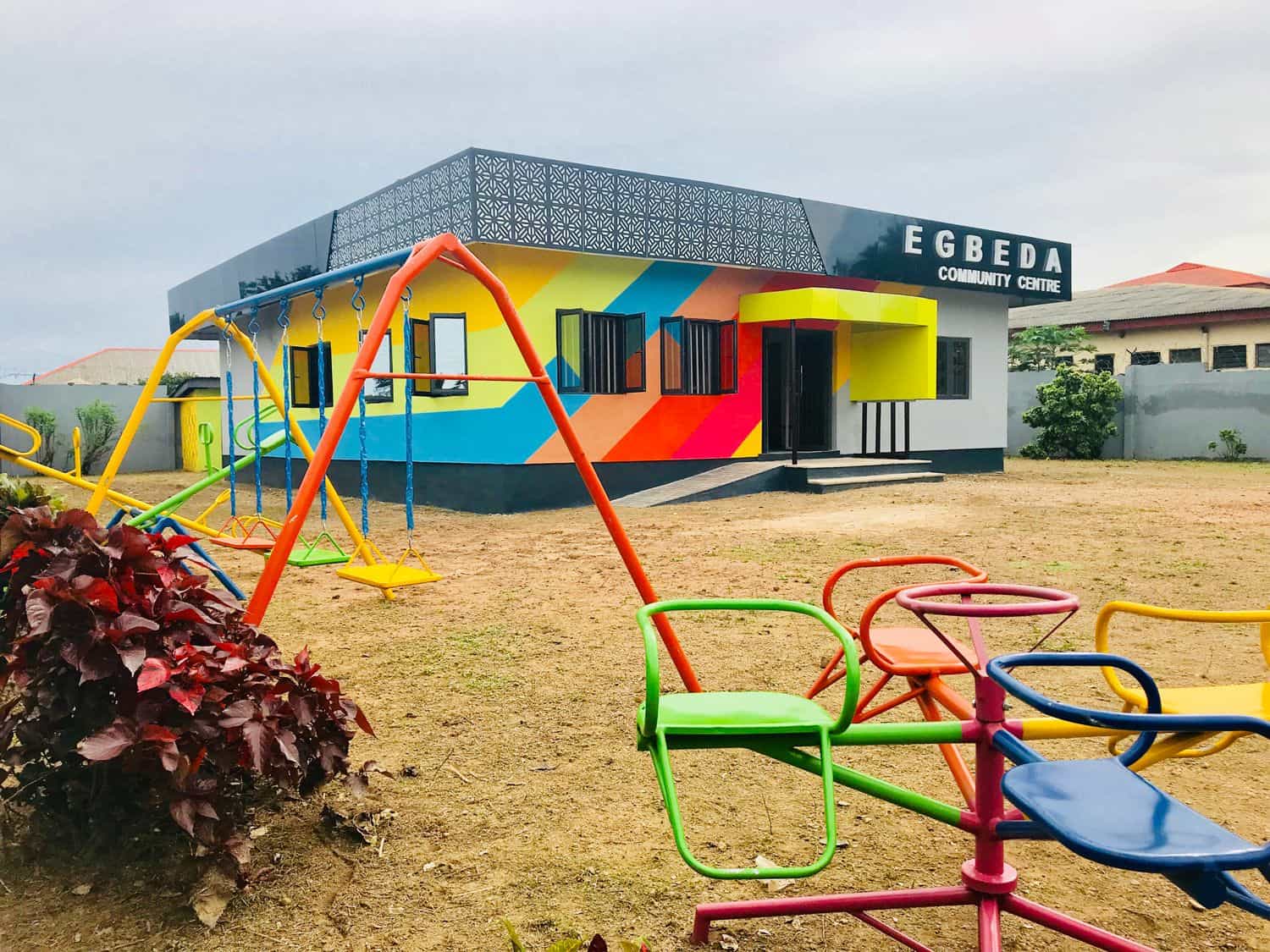What makes a structure a place? The freshly revamped King's Cross Station provides some insights into the mysterious formula needed to unlock the often elusive spirit of a place, a trait commonly seen in fruitful architectural endeavors. For instance, the Western Concourse of the development has now become Europe's largest single span structure, showcasing a brilliant fusion of architectural design and engineering wizardry. However, the entire project wasn't just about this. It required a tremendously coordinated effort to yield what is now considered one of the most distinguished transport exchanges of the 21st Century.
This latest transformation of King's Cross Station, spearheaded by John McAslan + Partners, seats smirk at the confluence of three varying styles in architectural practice: adaptive re-use, restoration and new build. The main train shed and range buildings were adaptively reused, while the obscure Grade 1 listed facade has had its architectural lustre restored, with the new build extension placing the Western Concourse as the nucleus of this multi-modal transport hub. Network Rail's intention with the project was to provide a breath-taking architectural gateway to England's capital, especially with the then looming 2012 London Olympics.
This wasn't just about providing more space. We wanted something that would give passengers an uplifting experience at the start of their journey - Ian Fry
The original building of the King's Cross Station designed by George Turnbull and Lewis Cubitt was opened in 1852 by the Great Northern Railway. Over 150 years, this Victorian architectural icon was rendered a way-finding nightmare thanks to a copious amount of extensions and adaptations. In 1998, Network Rail, with a view of rejuvenating the station to its former glory, launched a colossal revitalisation project that would better cater its 50 million annual customers. John McAslan + Partners, having been commissioned to envision and lead this massive undertaking, developed and presented in 2005, an overall master plan for the station's face lift.
With clarity in way finding being a salient tenet in transport architecture, the design team's concept sort to heal the fractured passenger routes by providing a more coherent flow of pedestrian movement. As immense a task as this sounds, it is noteworthy how the transformation was able to respect and offer fresh perspectives of Lewis Cubitt's original design. And it is this dialogue between the old and new that is the success story of the whole of King's Cross Station's modernisation enterprise.
The main architectural event of the USD 886 Million development is the Western Concourse that is covered by a shell-like diagrid roof - a minimalist recipe of glass, steel and aluminium - that rises about 20 metres high and spans a dramatic 52 metres. To achieve this impressive feat of engineering, Arup designed the canopy to be supported by a steel funnel at central locus of the semicircle and by a 16 tree columns along the circumference. "It is the greatest station building, ever!" John McAslan proudly declares; perhaps encapsulating how the elegant simplicity of the expansive concourse takes one's senses captive and renders an exhilarating feeling of freedom.
The concourse distributes people to the main railway platforms offering the commuters with retail and leisure opportunities as they board or disembark from their trains. The original glass roof of the old train shed was restored. Any clatter within the space was gotten rid of, so that the result is an airy spatial abundance that is filled with light. John McAslan, who has a high admiration for Victorian glasshouses; wanted to bring the expansiveness of acclaimed airports like Dulles International Airport in Washington DC and John F. Kennedy International Airport in New York; to a train station that local commuters would use on a day-to-day basis.
In a sense, the new concourse at King's Cross Station echoes the elegance of air travel and perhaps addresses McAslan's rhetoric: "Why should air passengers always be treated so well and rail passengers so shabbily?"
So was spending over half of a billion pounds warranted? I say yes! A bid to flatten the site and put up a new terminus may have ended up being more expensive. But that aside, restoring a Grade 1 facility was a delicate but necessary affair - because the conservation of icons of architectural movements of the past, in a way freeze a piece of history for the sake of posterity. Some pundits argue that despite how the Western Concourse is an aesthetic feast on the inside; that it fails to establish a contextual relationship with its surroundings. Sometimes buildings take time to 'feel' comfortable with their immediate neighbours. In a few years, when the commuters and retailers have made the newly transformed King's Cross Station their own, I hope that it will be an indelible part of their daily lives, at least one they look forward to!
Discover more about London's architectural wonders by exploring the fascinating The Interlock by Bureau De Change Architects, a testament to innovative engineering and visionary artistry.
Project Information
Architect: John McAslan + Partners
Location: London, England, United Kingdom
Client: Network Rail
Project Leads: John McAslan, Hiro Aso, Simon Goode, Pauline Nee
Project Team: Jasmine Wadia, Mark Bell, Katherine Watts, David Jackson, Aidan Potter, Adam Brown, Philip Veall, Louise Hansen, Sascha Stscherbina, Michael Mason, Dean Kirkwood
Structural:
ARUP, Tata Steel Projects
Quantity Surveyors: Network Rail
Project Manager:
Network Rail
Main Contractors: Laing O’Rourke & Costain Group, Carillion, Vinci Construction, Kier Rail, Osborne Co.
Area: 7500 sqm
Cost: USD 886 Million
Status: Completed, 2012
Photographs: Hufton + Crow, Phil Adams, John Sturrock, John McAslan + Partners















