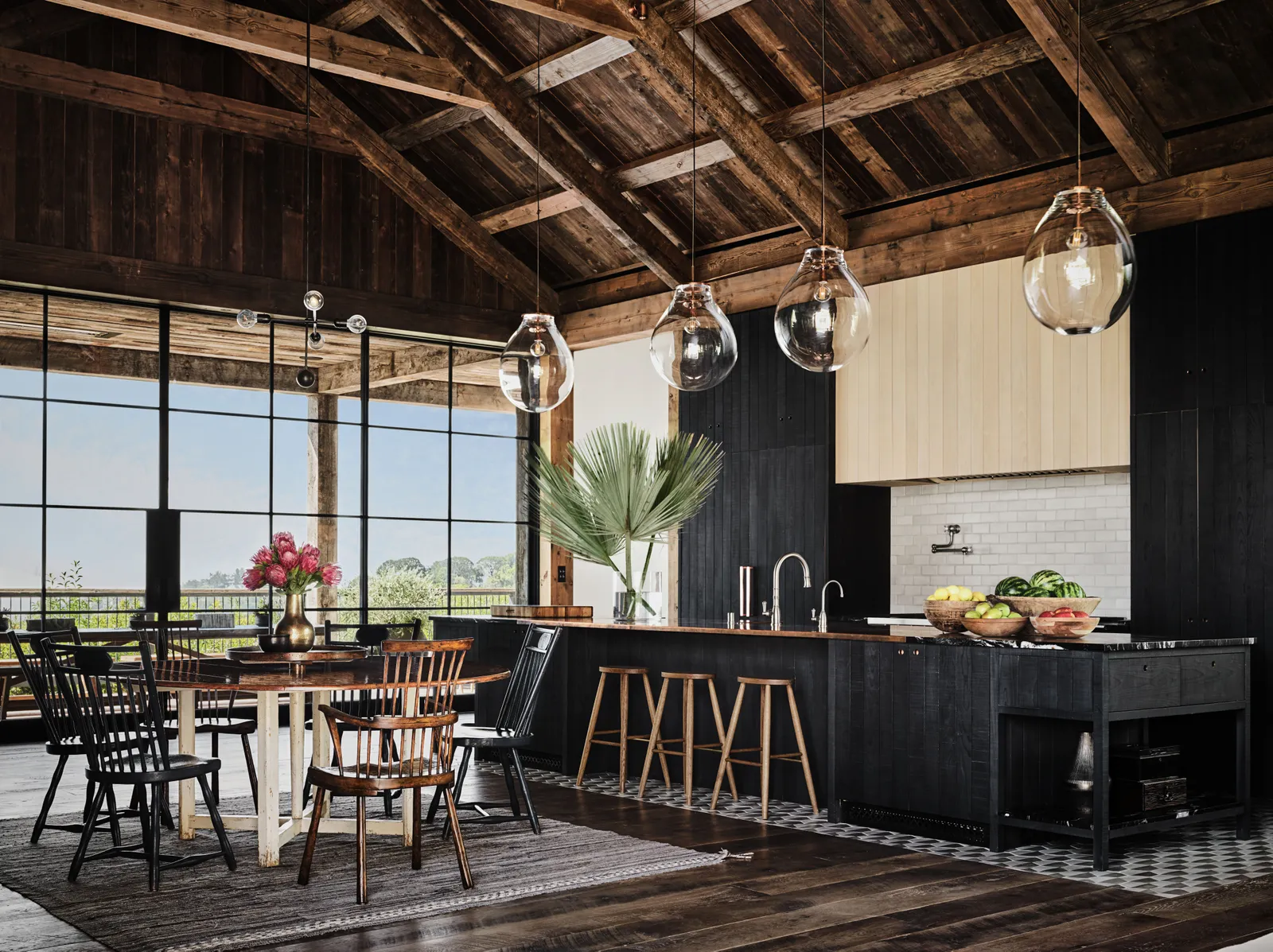In organizing the architectural concepts, the axis is the most frequent of all the types. Previously, architects used to consider their creations more in terms of architectural concepts. It is often depicted as a dotted line in various diagrams and drawings. Well, what is an axis?
An axis is a line in relation to which location and orientation of an object such as a building is determined. Whereas symmetrical objects possess an axis, objects in the two or three dimensional space may contain several axes that determine their locations. He further explained: All the parts around it don’t have to be symmetrical around an axis, but it can serve as the pivot point if you like.
The easiest ways to identify architectural principles are to observe a building, a floor plan or map and consider what one’s eye is first attracted to. Next, you need to think over the answer to the question: what feature of the building you first pay attention to? What aspects of the building did the architect incorporate into the design?
What Is An Axis?
An axis is a line drawn between two points in space through which shapes can be arranged in balanced, symmetrical or even in an asymmetrical manner. It is an assumed straight line that defines the point of turning of constructions or objects.

Image Source: parsonsteamseattle.com
This can be a real or an imaginary line that represents things such as structure, procession, direction, viewpoints, lines of rotation and so on. An axis helps in coordinating and scheduling spaces along with the other components of a design.
What architects have in mind when they use an axis or focal point is like a straight arrow on a sign – pointing the observer in the right direction.

Image Source: gharpedia.com
For instance, the Taj Mahal in Agra was conceived with the tomb chamber in the centre, and the axis is the main entrance of the building.
Characters Shown When Using Axis In Design
1. Alignment
Thus, the help of the axis is to align the design pieces. If the elements are aligned along a specific axis than the pattern emerges as designed. We choose orthogonal environments in axial orientation because they appear more harmonious, welcoming, and balanced.
2. Reinforcement
This is the case when the division of the axis, on the one hand, and other elements, on the other hand, is most pronounced. In architecture, the best example of this concept is a street.

The grouped buildings around the streets of a city form an axis that gives strength to the position of the street. It means it will not feel like there is a strong axis down the middle of the street if a section is missing on one or both sides.
3. Movement
When exposed to a linear object, humans’ natural inclination is to position themselves at the focus of the line. The pathway will show that we started our walk when we get to the road and find the footpath by its side.

Image Source: gharpedia.com
It also pointed out that the direction of the movement is defined by where it is headed to. Knowing what you are aiming for should guide one in knowing when to stop or start something new.
4. Continuous
If there is no specific goal to be achieved, the traveler will keep on moving along the line of continuity till he gets there.

Image Source: crazyhotels.com
Different architectural designs do not have an ambiguous ending because it is challenging to persuade something to just go on and on ad infinitum. Therefore, its application in the manufacturing sector is gradually increasing.
Examples Of Architectural Elements Which Follow The Axis Principle

Image Source: archdaily.com
Structural elements located at the extremities of an axis are considered to be the corresponding source and sink of the directional energy created by an axis. Some examples of these culminating features are:
- Vertical planes, like the symmetrical building facades or fronts, are preceded by a forecourt or comparable open area.
- Entranceways that lead to an exterior vista or view.
- Positions in space are defined by vertical, angular components or centralized building design.
- Areas with clear boundaries and a conventional layout.
These are the key axis points that any architect or designer should consider while defining shapes and forms of a building or structure.

Image Source: houzz.com
The positioning of this fountain brings it directly through the arch and onto the grass on an imaginary line.

Image Source: houzz.com
This entry door pivots and is installed with an axis pole placed off-center from the door. The line at which the door is intended to sit against the jamb is the centerline of a traditional hinged door.

Image Source: bostonmagazine.com
This home has three floors which seem to rotate around a central core.

Image Source: houzz.com
This television may turn toward either side of the wall because it has a real central axis and a pole. Clearly, the equal sides of the television are symmetrical on both sides of the axis.
Frequently Asked Questions (FAQs) On Axis
1. How Symmetry And Axis Are Used In Architectural Composition?
Symmetry in architecture is the repetition of similar forms, shapes, or angles with reference to the center axis or point. In the broadest terms, the term ‘symmetrical elements’ refers to elements that are bilaterally symmetrical meaning that they are identical on opposite sides of a central axis.
2. What Are The 6 Ordering Principles Of Architecture?
The six ordering principles are axes, symmetry, hierarchy, datum, rhythm, repetition, and transformation. When you find yourself in the forms and spaces of a building, you can be certain that the building designer employed at least one of these ordering principles if not all.
Featured Image Source: 3d-madonnari.com















