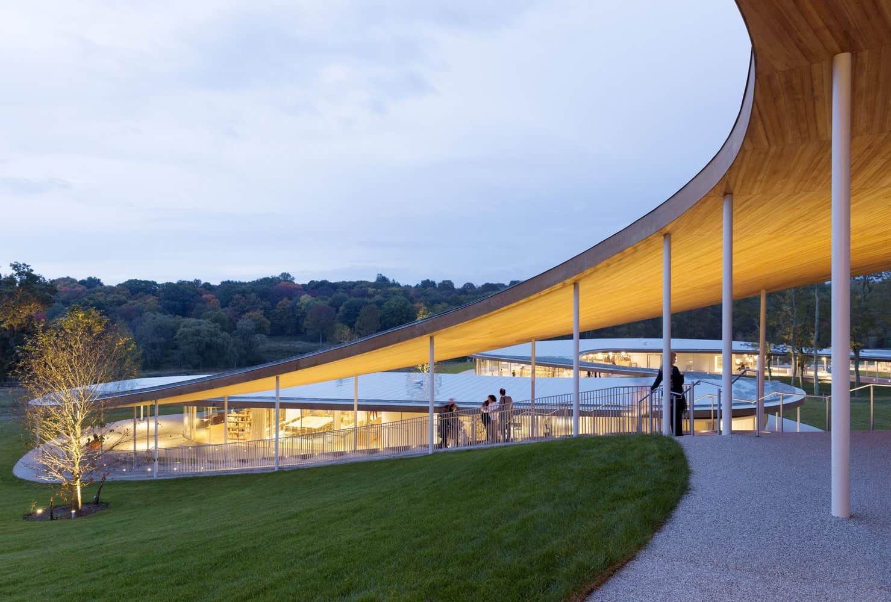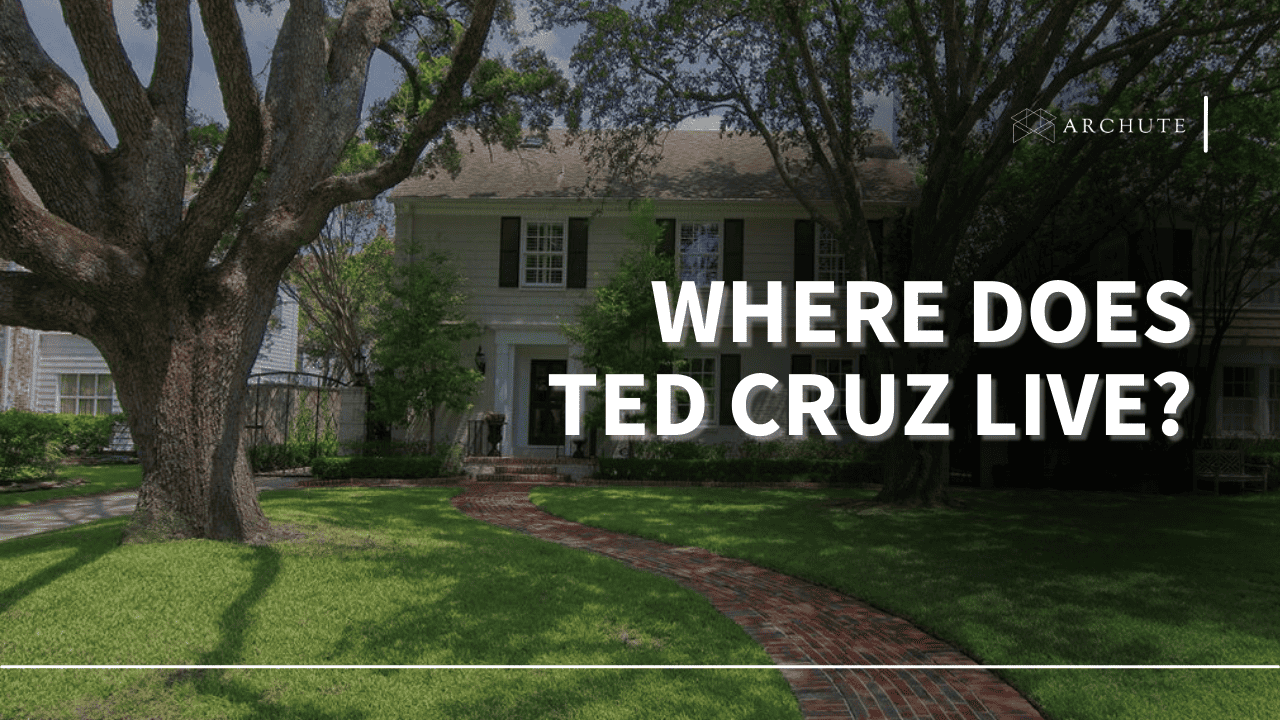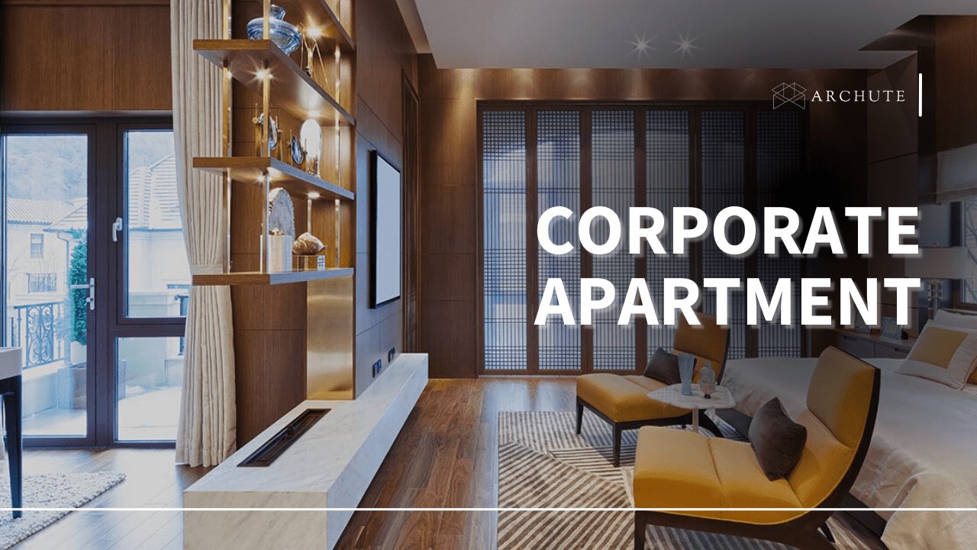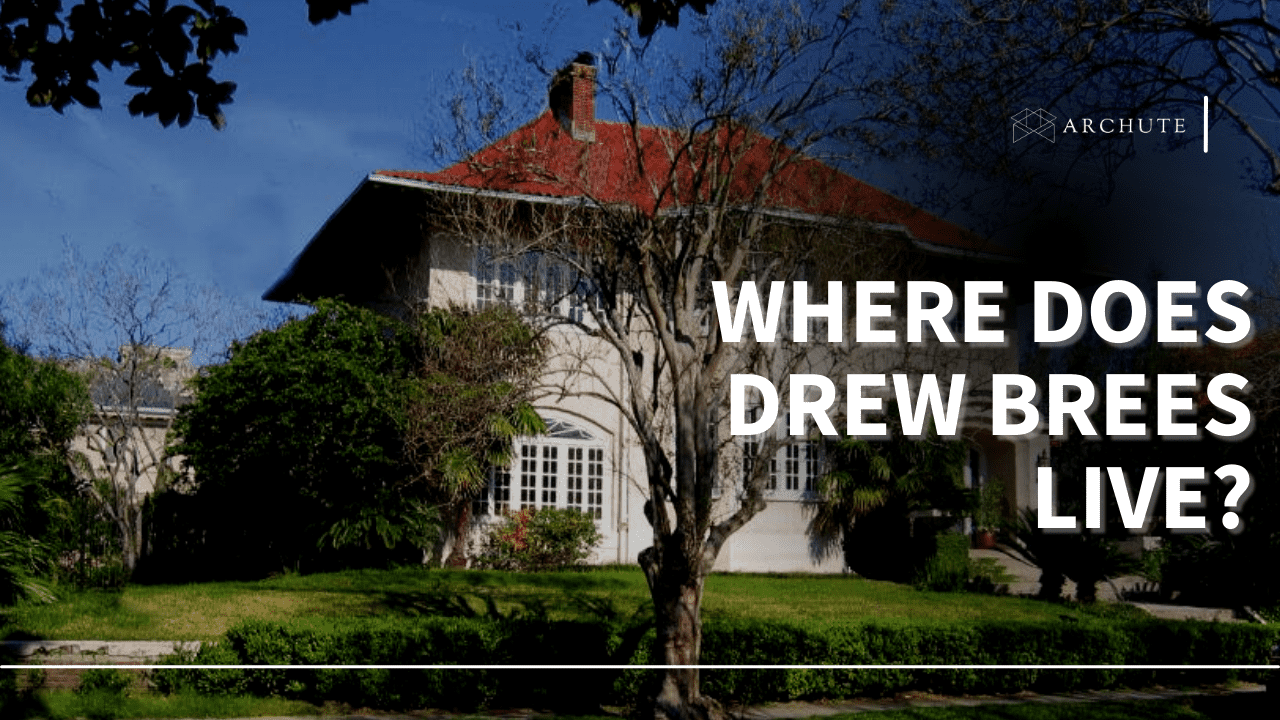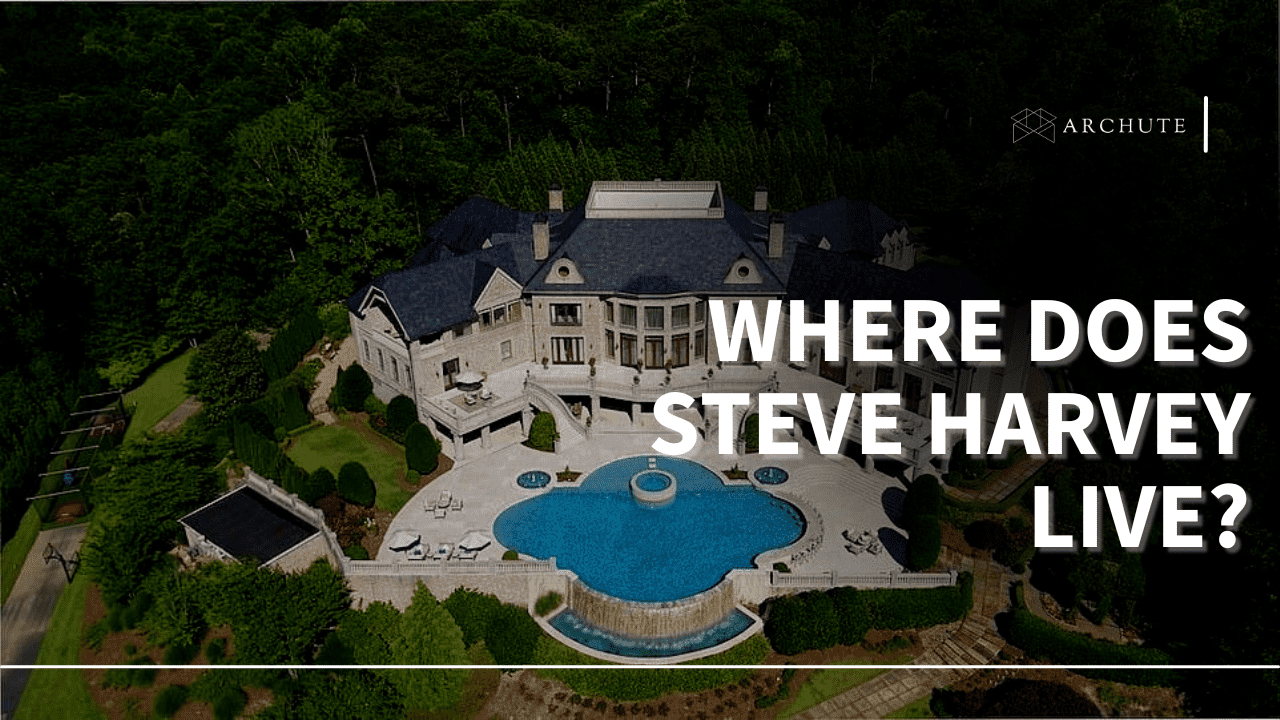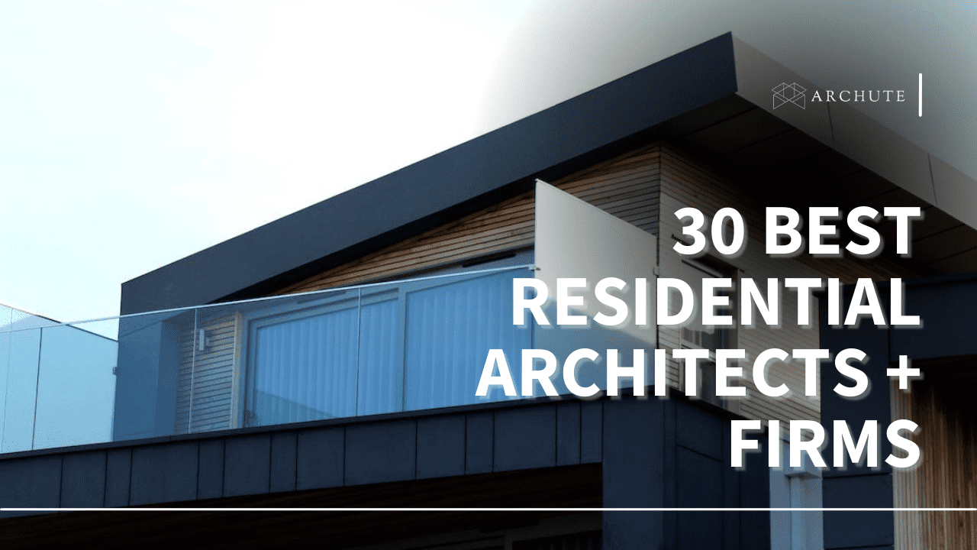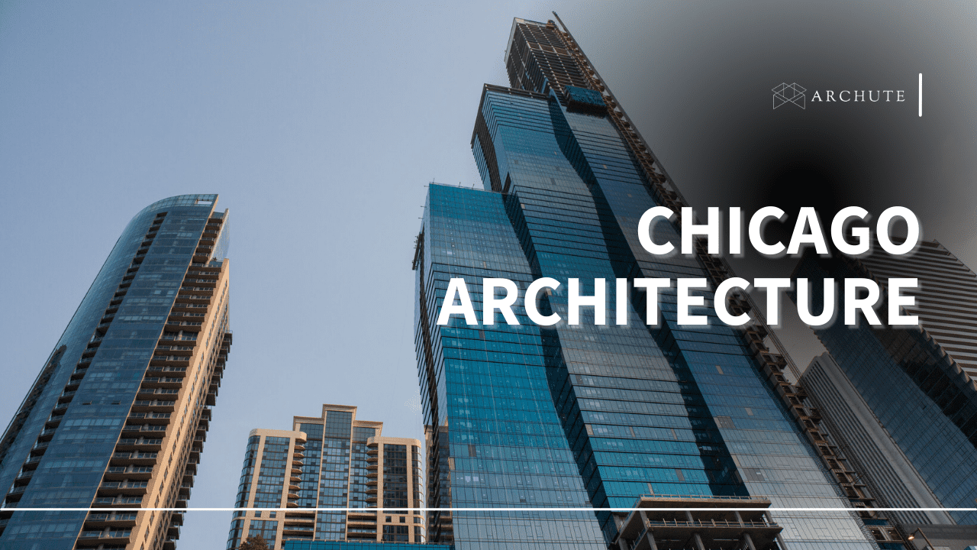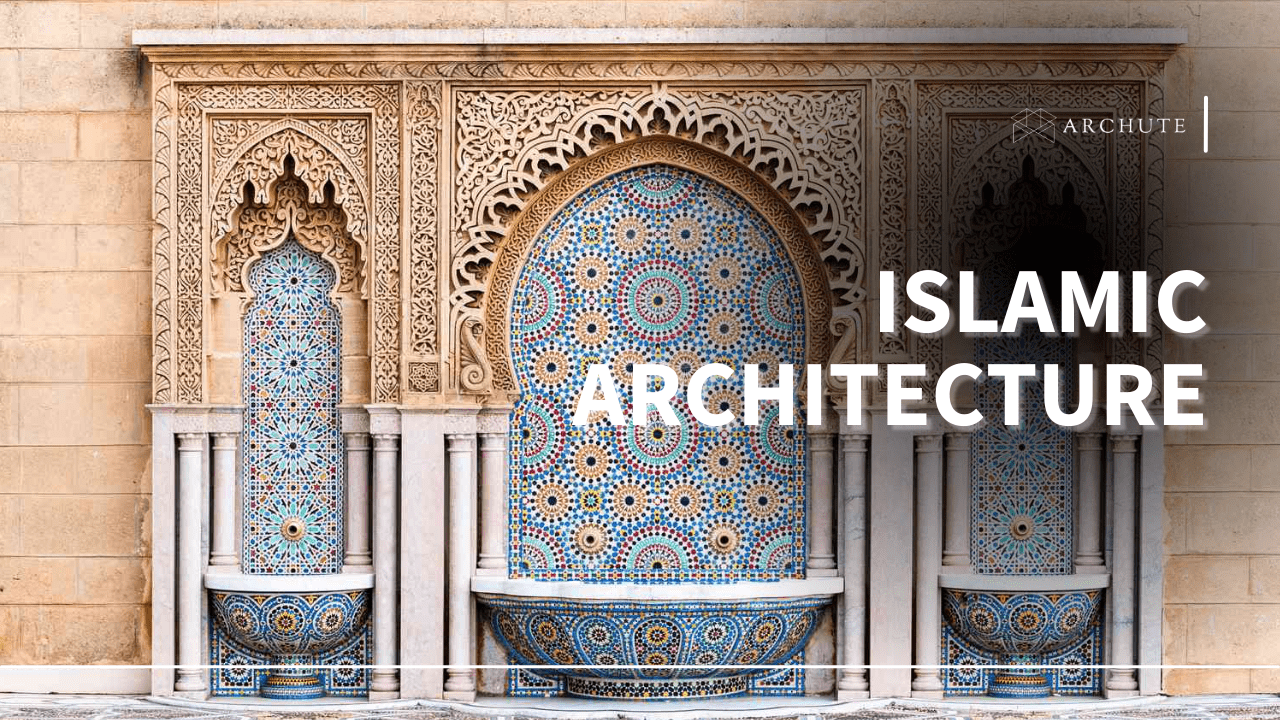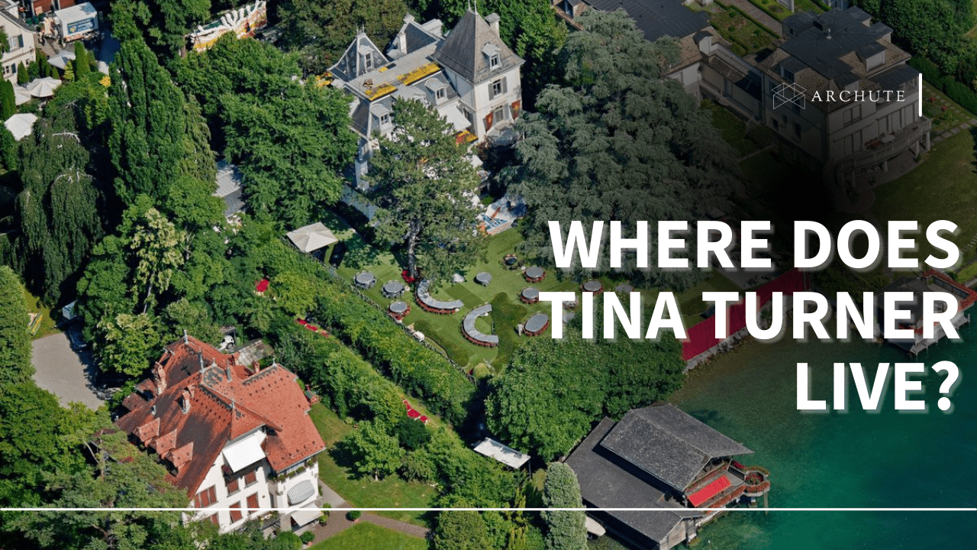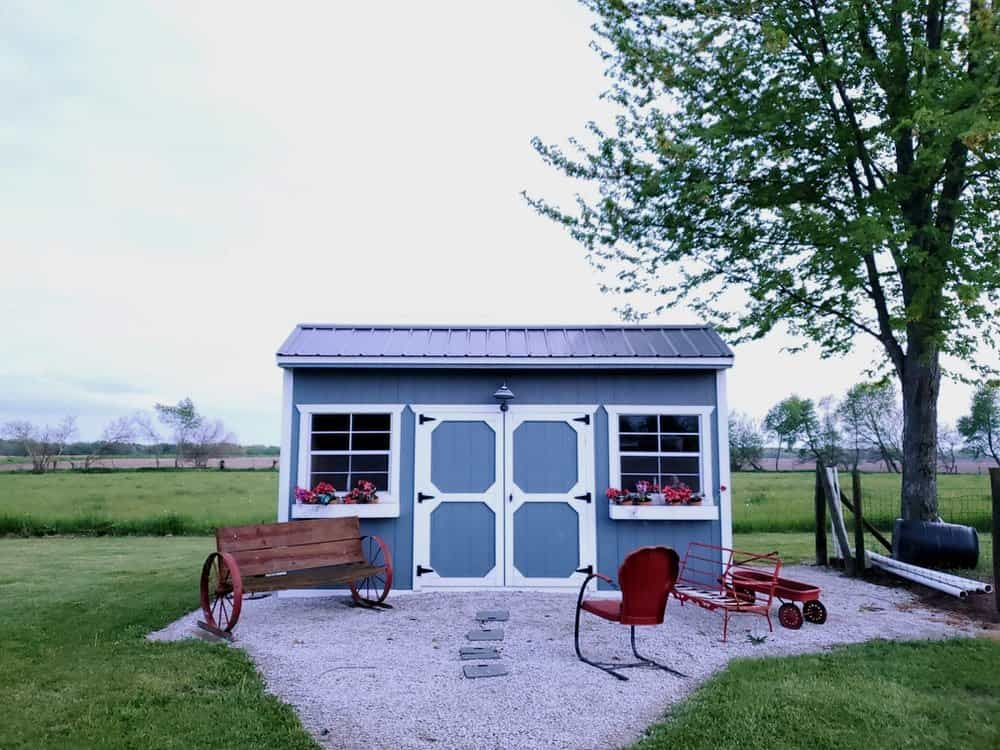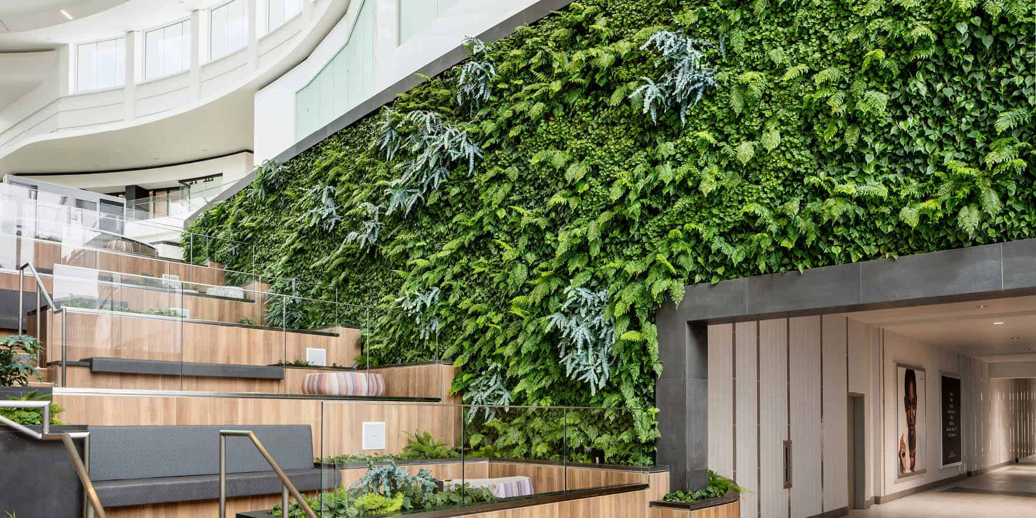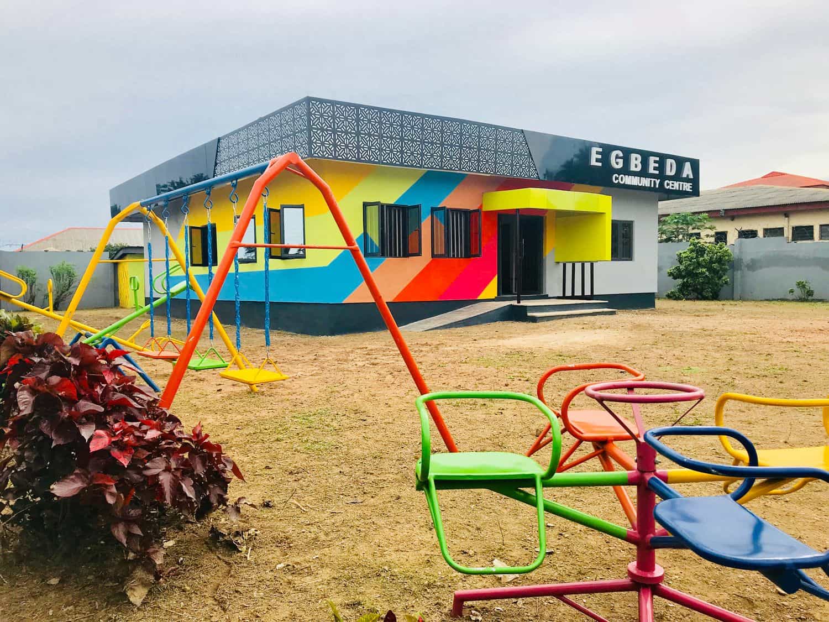The 2010 Pritzker Prize laureates, Kazuyo Sejima and Ryue Nishizawa, the architects behind SANAA, have been praised for designing buildings that seem deceptively simple. At the core of their work is an architectural vision that views a building as a seamless whole, where the physical presence retreats and forms a sensuous background for people, objects, activities and landscapes. This underlying philosophy is what attracted the Grace Farms Foundation into appointing SANAA for the design of Grace Farms in New Canaan, Connecticut.
The River Building, as the main structure is fondly referred to, was constructed on a little portion of the Grace Farms’ 80-acre parcel of land. From the onset, there was a concerted effort to ensure that there would be a seamless integration between interior and exterior environments to create a place that was ripe with social and spiritual possibilities. The Grace Farms Foundation, approached the project as the offering of a “gift of open spaces for people to experience nature, encounter the arts, pursue justice, foster community and explore faith.” The facility is specifically available to the Grace Community Church and a select non-profit and community groups.
The design intention by SANAA was to make the River part of the landscape so that its architecture would disappear and leave room for the visitors to enjoy the surrounding landscape and witness the change of seasons on the site. Of course, Sejima and Nishazawa have mastered the knack of creating buildings that do not draw attention to themselves; a type of architecture that defies the feeling of what it means to be in a building! The application of this approach was especially salient for Grace Farms – in this case, fostering a sense of community and the sanctity of place. By blurring the boundaries between the building and nature, people could either individually or corporately, contemplate their place in the cosmos.
The foundation’s vision for the ‘River’ was to create a place that sat lightly on the land and would build a community. Not a tower or a beacon, but a modest structure that would embrace people – Cultured Magazine
Essentially, the River is a perpetually floating roof element that gently follows the topography. As it snakes its way on the site, the structure covers a series of five transparent volumes that house the following programs: a reception pavilion, a 700-person sanctuary, a library, a community space and a court with an underground gymnasium. Since the enclosed spaces are interstitially placed along the River, transition spaces and courtyards are formed out of the residual space as the roof element traverses the site.
The River at Grace Farms is an intricate tapestry of glass, concrete, glass and wood that is woven in a way that infuses the genius of place into the walkways, courtyards and interior space. Perhaps this is why Sharon Prince, the President of Grace Farms notes that: “One of the most compelling things about SANAA is the way they use glass to break down barriers between people. Using glass in this way helps redefine how people share spaces.” The project has achieved a LEED certification notably for water conservation, daylighting, low heat island effect (thanks to the reflective aluminium roof) as well as the use of high-efficiency mechanical, plumbing and lighting systems.
Project Information
Architect: SANAA
Location: New Canaan, Connecticut, United States
Principals-in-Charge: Kazuyo Sejima, Ryue Nishizawa
Design Team: Shohei Yoshida, Takayuki Hasegawa, Tommy Haddock, Jack Hogan
Architect-of-Record: Handel Architects
Structural: Robert Silman Associates
Civil: McChord Engineering
MEP & Lighting: Buro Happold
Landscape: OLIN, Larry Weaner Landscape Associates
Acoustics: Harvey Marshall Berling Associates, Nagata Acoustics
Project Manager: Paratus Group
Collaborators: Transsolar, Langan Engineering, Alderson Engineering, Environmental Planning Services, Michael W. Klemens LLC, Pentagram
Contractors: Sciame, Front, Roschmann Steel & Glass, Extravega, Zahner
Area: 7 700 sqm
Status: Completed, 2015
Photographs: Iwan Baan, Dean Kaufman, SANAA

