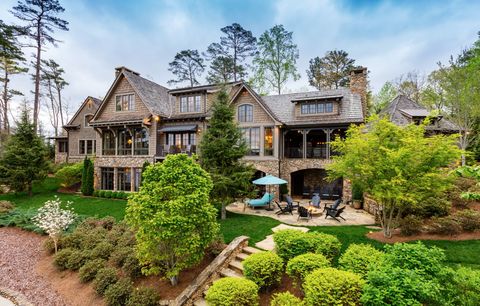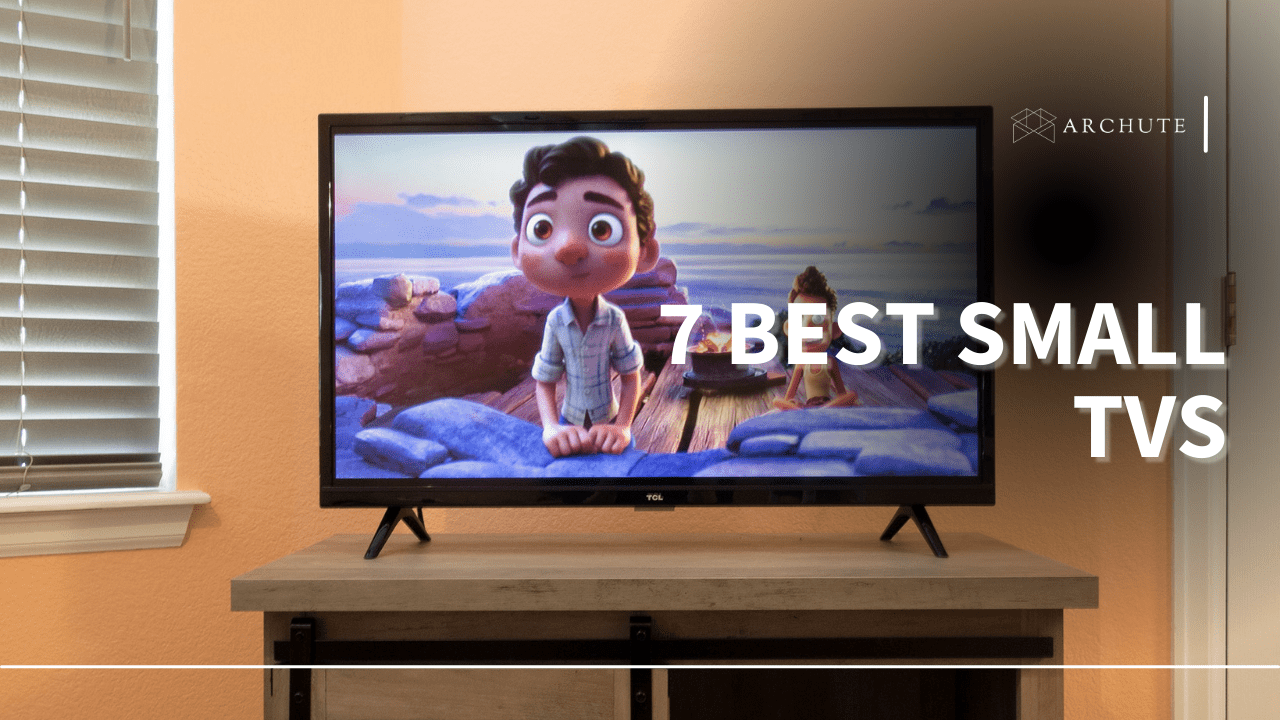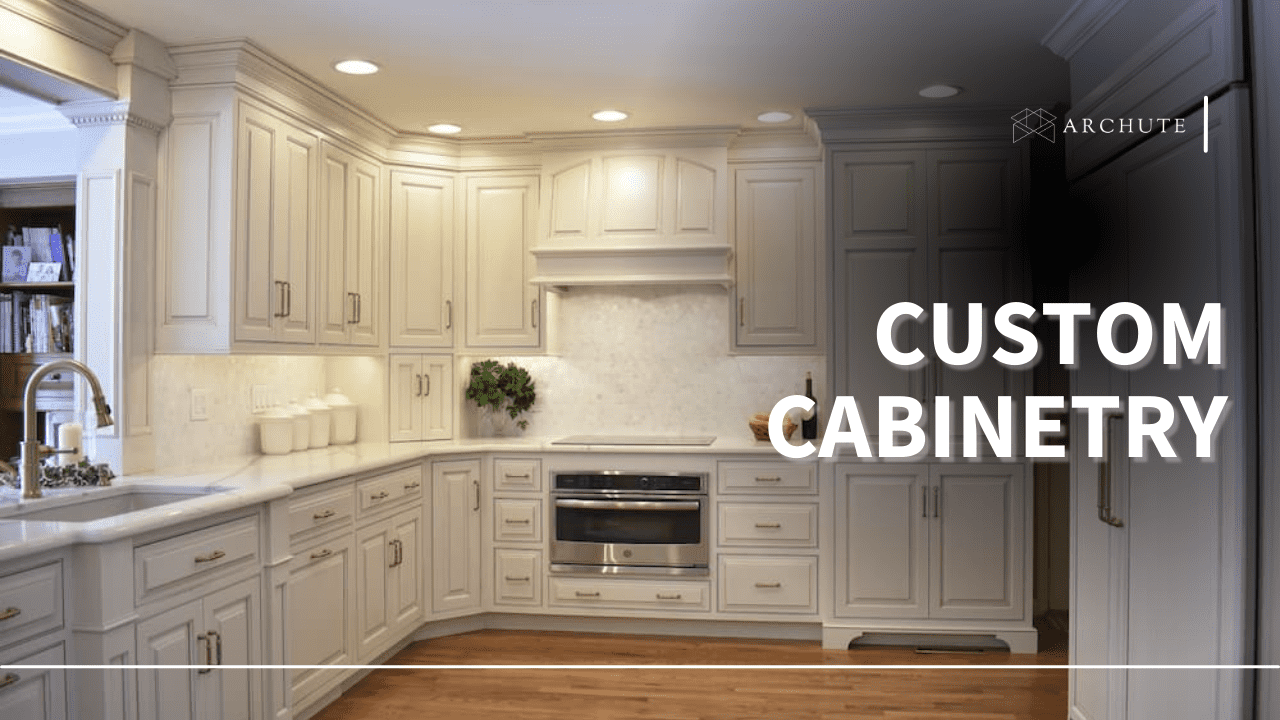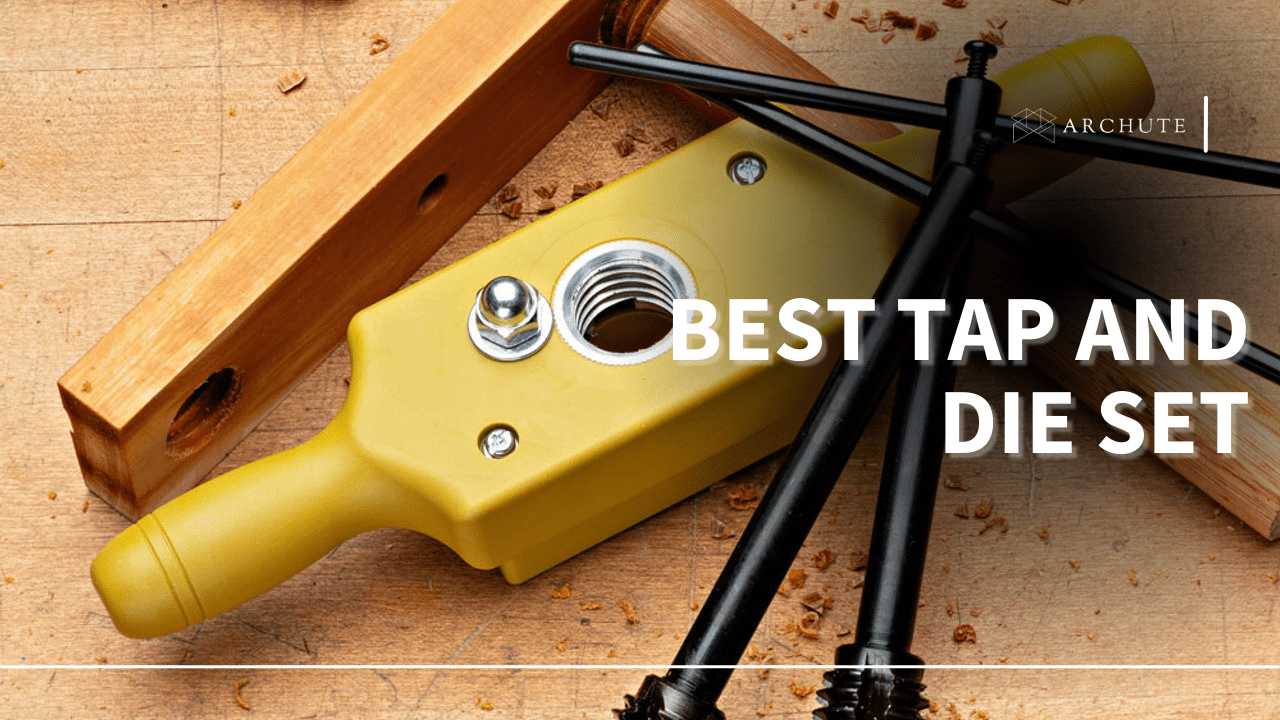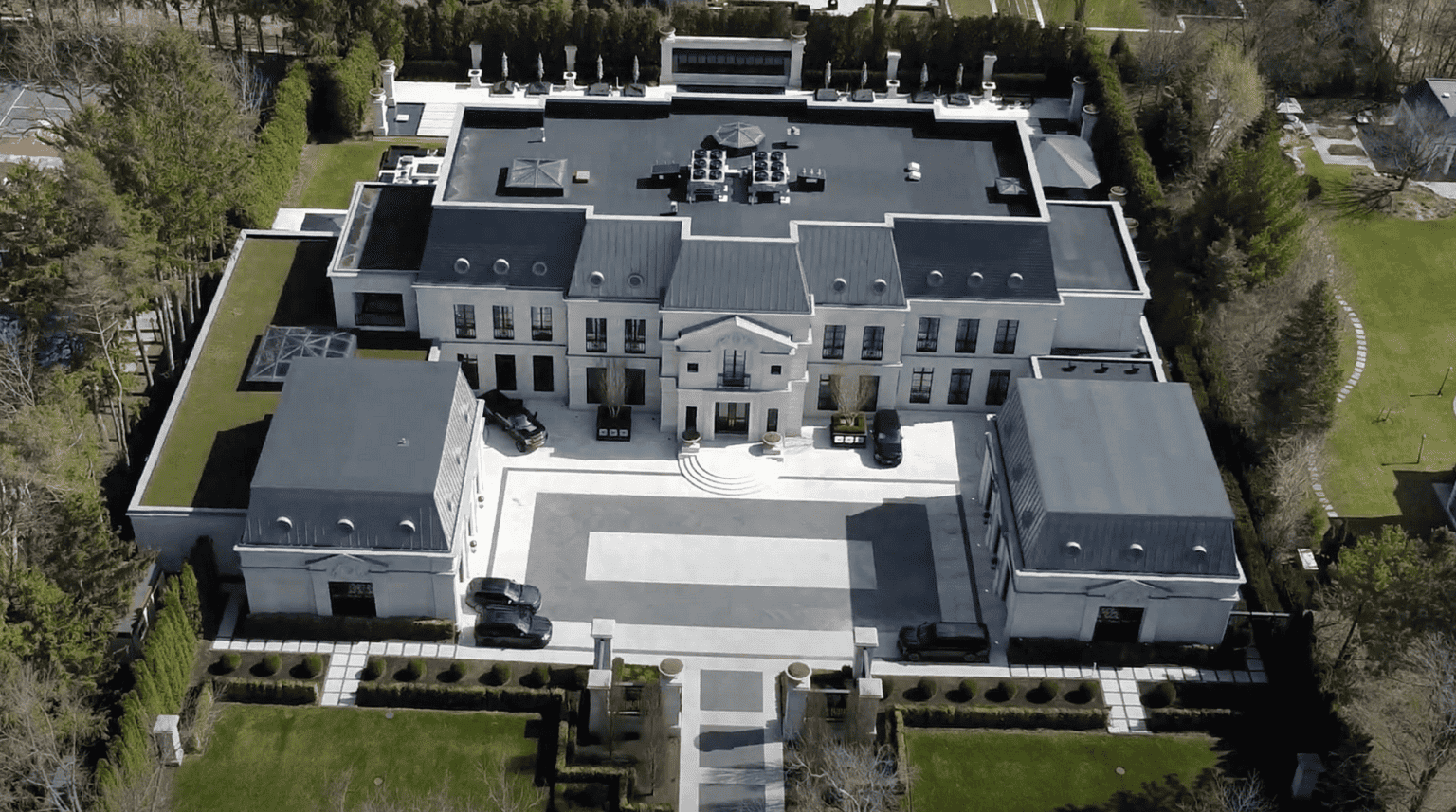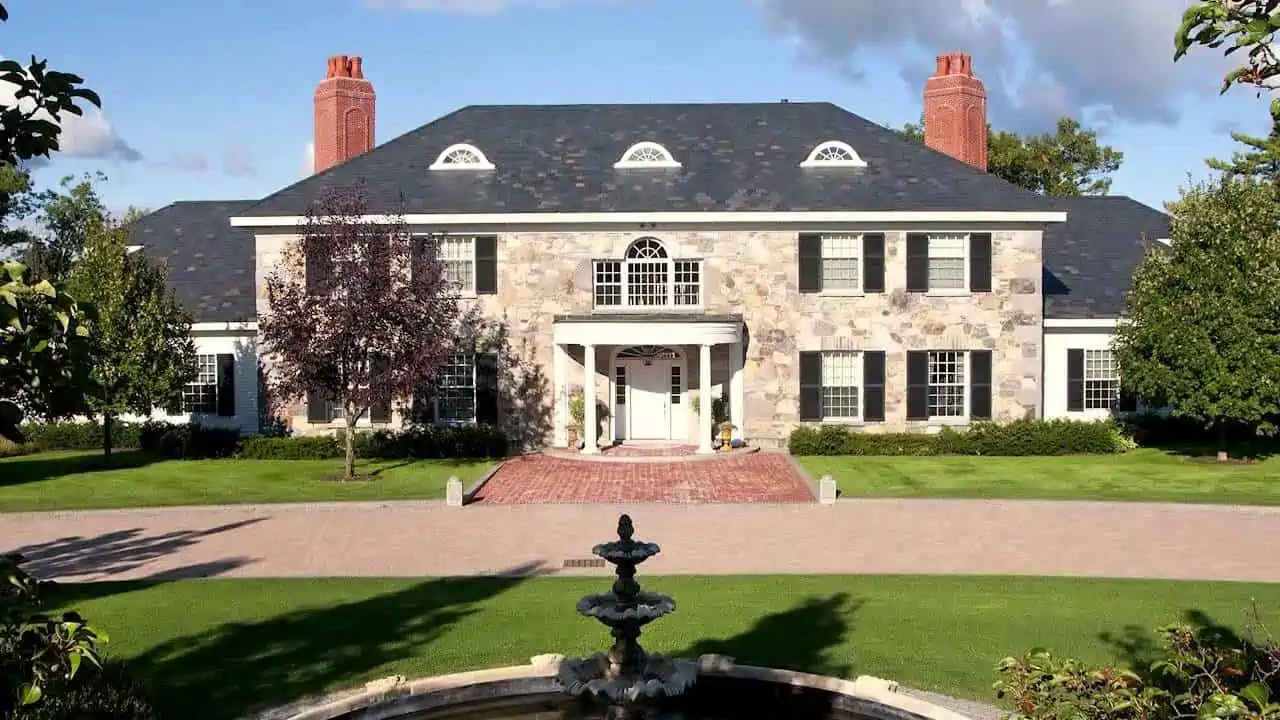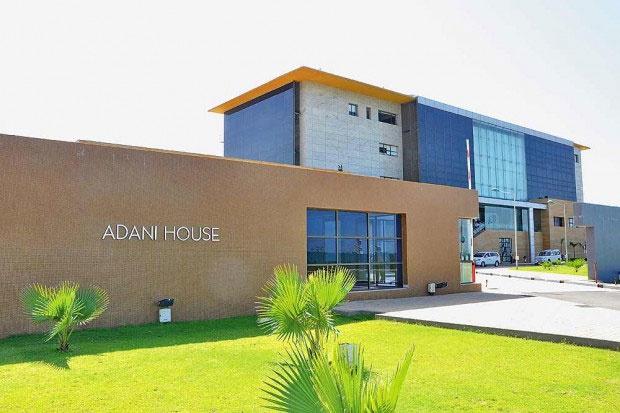If you love that old-time country pop or like to jazz to some neotraditional country music, then you probably have Alan Jackson’s “It’s Five O’clock Somewhere” song on your playlist. He certainly gave traditional honky-tonk music a new meaning by blending it with mainstream country pop. Like you, we were a little star-struck and decided to go right to his door. So, where does Alan Jackson live? Let’s find out.
What You Should Know about Alan Jackson
Alan Jackson is the most popular American singer for paving the way for the rise of neotraditional country music. Besides being one of the best-selling music artists, Jackson is also a songwriter who writes his own songs.

Image Credit: alanjackson.com
Alan Jackson is also a Grammy-winning country singer who was inducted into the Country Music Hall of Fame in 2017. He won two Grammy Awards, 17 Academy of Country Music Awards, and 16 Country Music Awards.
He has created 16 studio albums, three all-time greatest hits, two Christmas, and two gospel albums. In addition, he has sold more than 75 million records globally, with 44 million sold in the United States alone— we weren’t kidding about the greatest hits part.
Alan Jackson is married to his high school sweetheart, Denise Jackson. They got married on December 15, 1979. Jackson and his wife, of more than forty years, run a close-knit household composed of them and their three lovely daughters.
Alan Jackson’s Luxury Real Estate Portfolio
Alan Jackson’s real estate portfolio is proof enough that he has impeccable taste in properties. He has owned some incredibly lavish pieces that he’s sold and listed on the market over the years.
The Jacksons have been downsizing over the past couple of years and have expressed that they don’t intend to keep so much space since they don’t live with their kids anymore.
They have kept things a little more private, especially after Jackson’s diagnosis of Charcot-Marie-Tooth disease. For this reason, it’s been quite difficult to pinpoint his exact whereabouts— so here’s what we found out about Alan Jackson’s residential choices.
Two years after selling his monumental $28 million Tennessee home, Alan Jackson and his wife moved to a lakehouse in a gated community and then listed the rest of their property.
1. Alan Jackson’s Clarkesville Lakefront House
Alan and his wife have had a lakefront house in Clarkesville. But unfortunately, their country’s dream lake house was on the market and was sold for the price of $6,025,000.
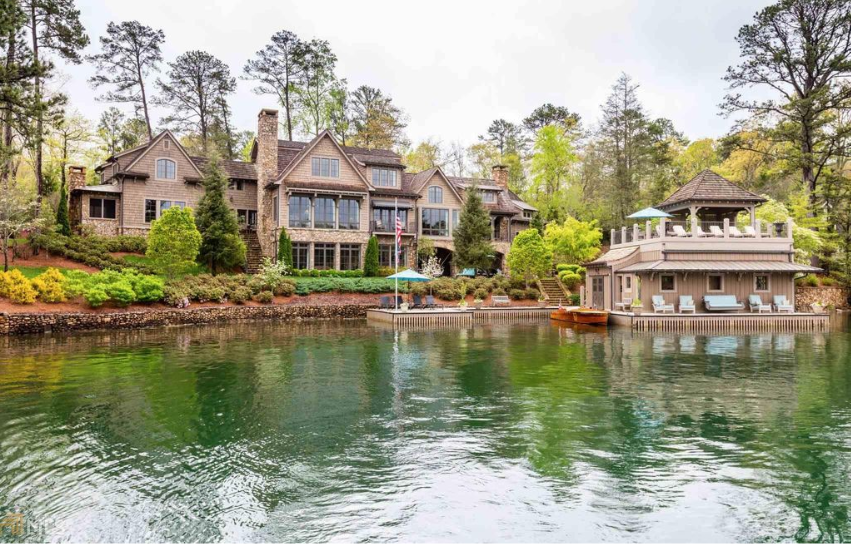
Image Credit: harrynorman.com
This lakeside mansion is a single-family residence house that was built in 2008. The house has a sturdy stone exterior with metal roofing and accommodates five bedrooms, six full bathrooms, plus three half baths.
Before we take closer look at Alan Jackson’s design preferences, here’s also another country musician’s real estate portfolio you might find interesting.
The Exterior of Alan Jackson’s Clarkesville Lakefront House
Alan Jackson’s 7,600 square feet mansion is located in an exclusive Clarkesville, lakeside community on Lake Burton’s shoreline. It’s only accessible through a gate leading to a lovely stone driveway.
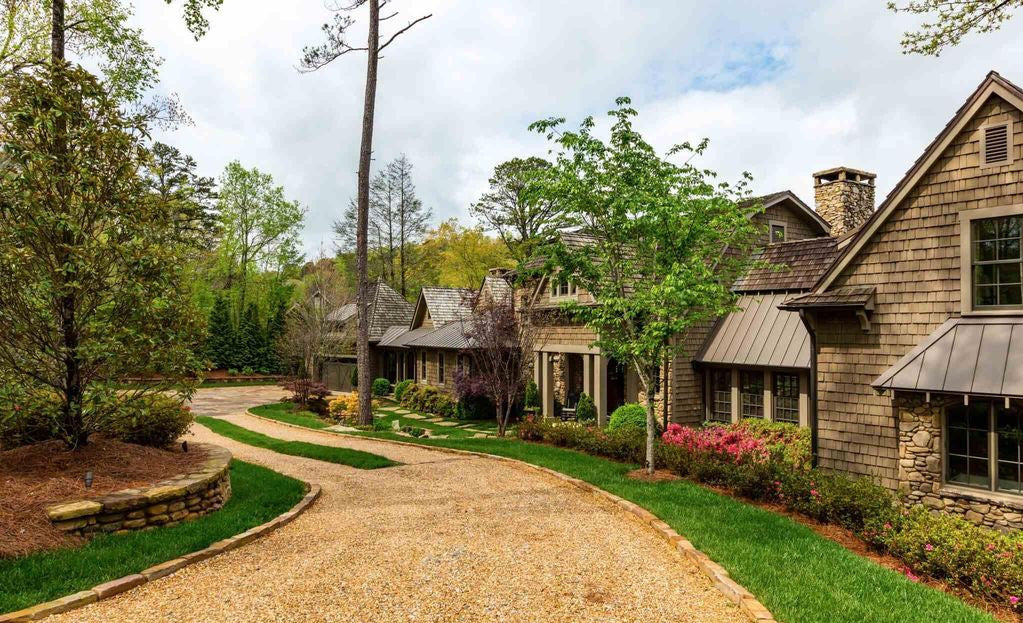
Image Credit: harrynorman.com
This exclusive lakeside community maintains a traditional cedar shake and rustic theme as the style widely regarded throughout the estate.
Image Credit: harrynorman.com
The gated entrance at the front leads you to a lovely cedar shake lakefront home that looks like it’s been derived right from a quaint little magical story.
Image Credit: harrynorman.com
There’s a little artificial waterfall stone pond at the front porch leading to the house. It’s a lovely way to elevate the landscape at the front of the house.
Image Credit: harrynorman.com
The lakeside mansion sits on a beautifully landscaped estate that’s more than 1.2 acres in size. The back of the lakehouse is where all the magic happens, with breathtaking and scenic views of the lake and mountains.
Image Credit: harrynorman.com
It’s surrounded by a spectacular view of the Georgia mountain line. The lakeside gives all its five bedrooms panoramic views of the lake.
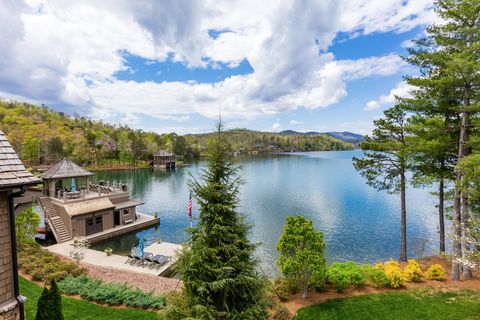
Image Credit: harrynorman.com
Besides the scenic lakefront views, Alan Jackson’s house has a flagstone patio with a fire pit and fan, a delightful screened porch with a fireplace, and a two-story boathouse with a swim dock.
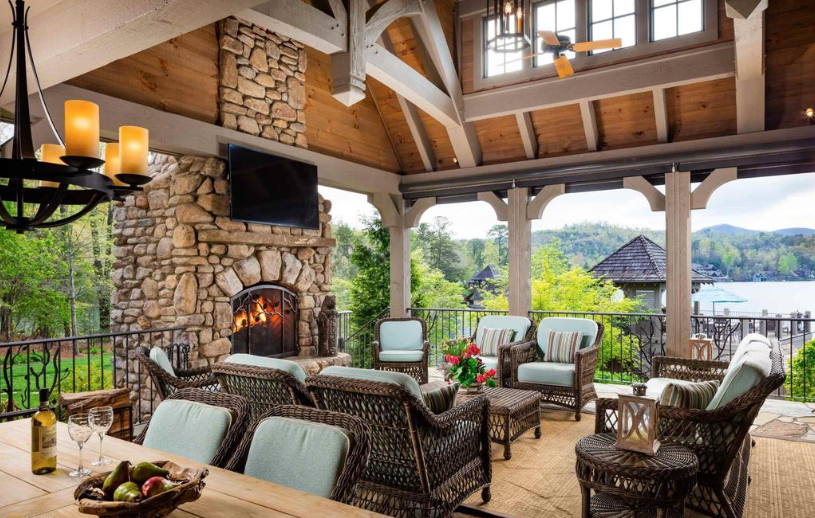
Image Credit: harrynorman.com
This dreamy lake house has a lovely terrace-level covered porch and a full outdoor bathroom.
The lake house has a two-story boathouse with a large family room on its rooftop deck and an outdoor shower.
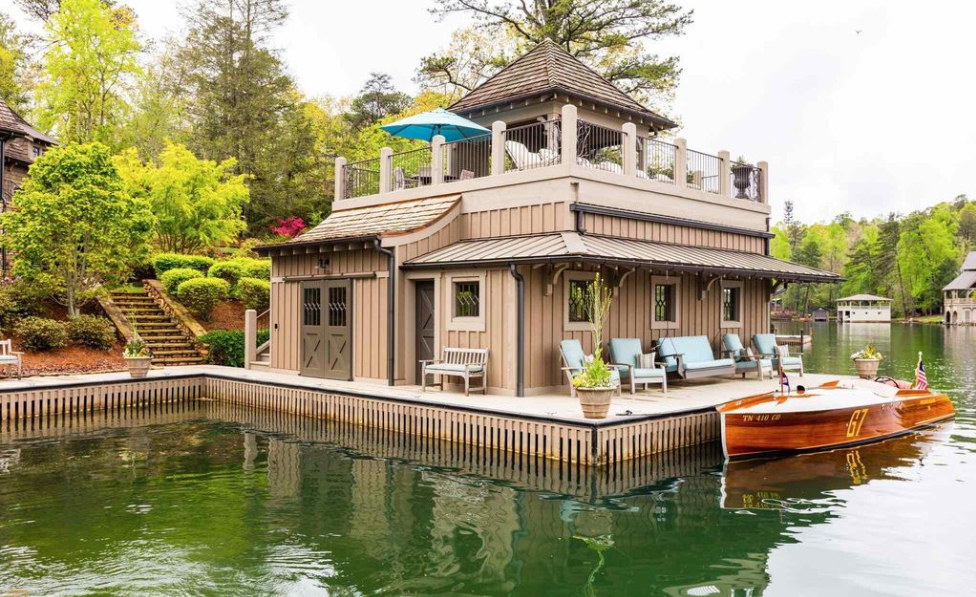
Image Credit: harrynorman.com
The boathouse comes well equipped with a full bar.
Image Credit: harrynorman.com
The rooftop deck family room also has an indoor entertainment and game area.
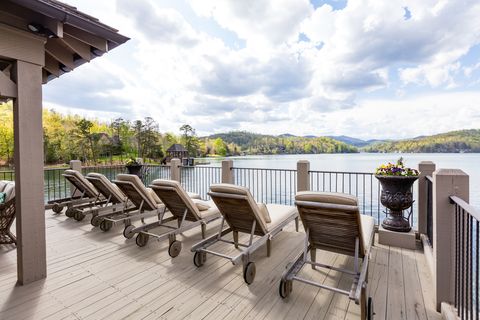
Image Credit: harrynorman.com
It maintains a quaint, homey setup that directly faces the lake for an entrancing view of the lakeside and mountains.
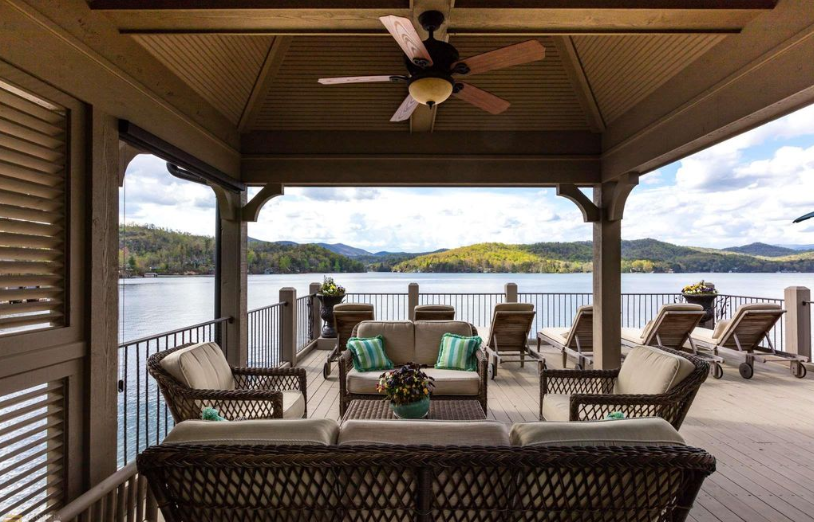
Image Credit: harrynorman.com
The house also has a two-car garage parking space.
If Jackson’s lake house doesn’t qualify as the perfect summer hideout— I don’t know what does!
The Interior of Alan Jackson’s Clarkesville Lake House
The interior maintains a good old-fashioned rustic farmhouse style with homely Southern theme accents, all through the living spaces, for that country charm. It comprises five bedrooms, six full bathrooms, three half bathrooms, and four fireplaces.
It’s evident that Alan and his wife focused on the design details with features including dramatic stone fireplaces, reclaimed oak floors, vaulted ceilings, shiplap walls, and intricate millwork.
Image Credit: harrynorman.com
The horizontal shiplap wall design helps carry the eye throughout the space, making it seem larger. Incorporating the vaulted ceiling into this floor plan not only makes the living areas feel larger but also allows more light into the rooms.
Further into the house is a great room with floor-to-ceiling windows to pour in light and memorable sunrises and sunsets topped with views of the lake and mountains.

Image Credit: harrynorman.com
Every room in the house has similar floor-to-ceiling windows as a way to merge the scenic outdoors and the rustic indoors.
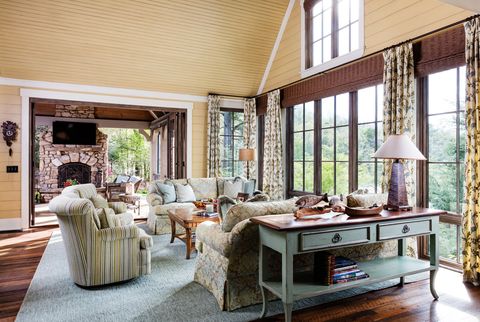
Image Credit: harrynorman.com
Besides the floor-to-ceiling windows, each living area has a well-crafted stone fireplace as the focal centerpiece of the room.
Image Credit: harrynorman.com
Alan and Denise made some modifications to the house, which include opening up the great room to adopt an open floor plan, refurbishing the kitchen, having an additional fireplace on the porch, and remodeling the landscape.
The hallway connects the living spaces to the dining rooms and kitchen.
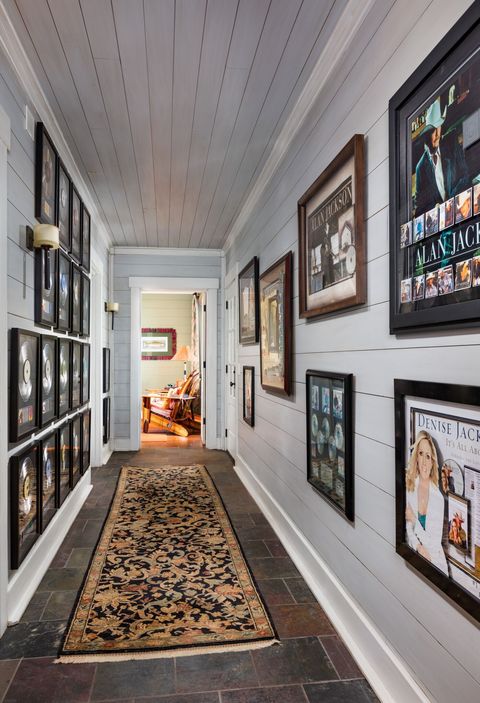
Image Credit: harrynorman.com
The house also includes a formal dining room with floor-to-ceiling windows and traditional farmhouse decor.
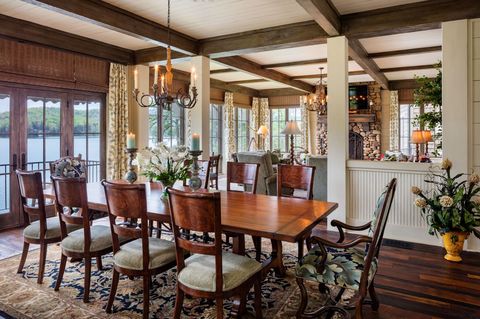
Image Credit: harrynorman.com
The house has several dining areas, including an informal dining area connected to an open-plan kitchen.
Image Credit: harrynorman.com
Further into the house is a spacious, centrally-located farmhouse-style kitchen with two islands and professional-grade appliances.
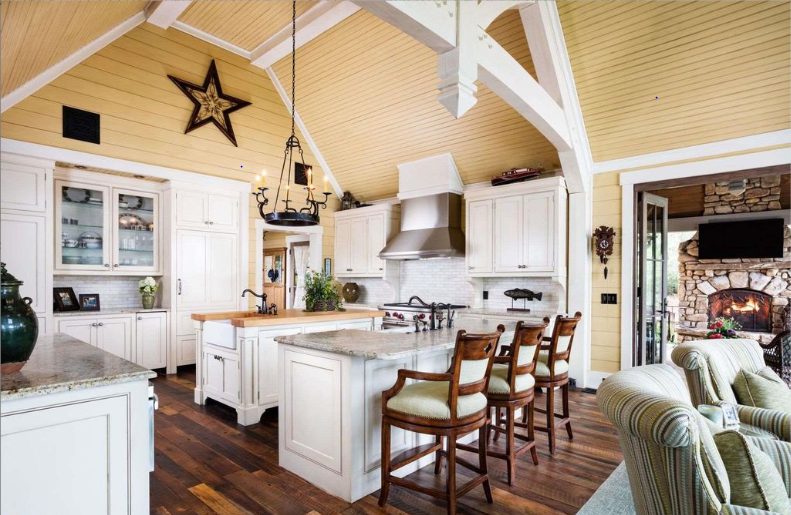
Image Credit: harrynorman.com
The primary suite includes a study or home office, a fireside, and floor-to-ceiling windows for a beautiful lake view.
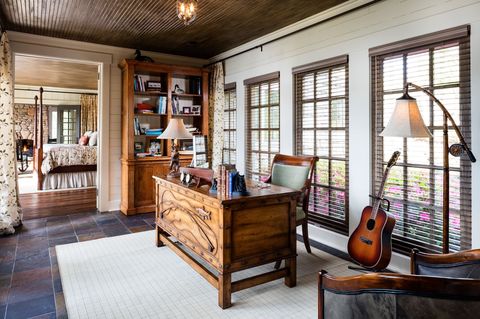
Image Credit: harrynorman.com
The house has five bedrooms, and all maintain the same farmhouse design theme.
Image Credit: harrynorman.com
The main suite also has a spa-like bathroom and a private screened porch with a fireside that’s connected to it.

Image Credit: harrynorman.com
Overall, Alan Jackson’s lake house is a real catch, which is why it sold quite quickly.
2. Alan’s Hilltop House in Franklin, Nashville Suburb
Before this lush 22,012-square-foot hilltop house in Franklin, Nashville suburb, Alan Jackson lived in a custom-built 18,600-square-foot antebellum mansion. The mansion also called the Sweetbriar, sat on a 135-acre property in Franklin.
It was designed and modeled after the Tara plantation in the historical novel, Gone With the Wind. The home was first listed for $38 million and sold to Willis Johnson, Copart salvage car auction founder, for $28 million in 2010.
After the sale, Alan Jackson lived in this palatial 22,012-square-foot hilltop house just outside Nashville, Tennessee.

Image Credit: frenchking.com
This 22,012-square-foot property was designed by the famous country architect Ron Farris and comprised five bedrooms and eight bathrooms. Additionally, the 4.29-acre hilltop property houses a pool, pool house, multiple fireplaces, a full bar, a media room, an outdoor kitchen, a loggia, a fire pit, terraced lawns, and sizeable climate-controlled garages.
The Tennessee mansion was later listed on a $23 million asking price, but the country singer had the property sold for $19 million. Jackson purchased the property in March 2009 for $795,000 and then constructed and completed the mansion in 2011.
He still owns more than 84 acres in the same Nashville suburb, which he purchased for $3.6 million in April 2017.
The Exterior of Alan Jackson’s Tennessee, Franklin Mansion
This prolific mansion is located in an affluent rural suburb known as Laurelbrooke community in the Nashville area. The house is surrounded by dense woodland for a forest landscape and extra privacy. The winding driveway to the house leads to a large motor court at the front of the mansion.
As you’d imagine, this grand property also has its outdoor and indoor areas built on a grand scale. The lush, expansive green lawns on the property accommodate a lovely outdoor pool next to a pool house and an outdoor kitchen, perfect for family barbeques and hangouts.

Image Credit: frenchking.com
Further ahead in the compound is a stone twin air-conditioned garage that can house up to 15 cars and a paved area around a fireplace. Finally, the vast poolside loggia is made up of stone arches and a stone fireplace and leads to a secluded pool area.

Image Credit: frenchking.com
The secluded pool area has an open, minimalist stone design.

Image Credit: frenchking.com
On a different side of the mansion is a similarly open traditional stone-themed patio on a well-maintained lawn.
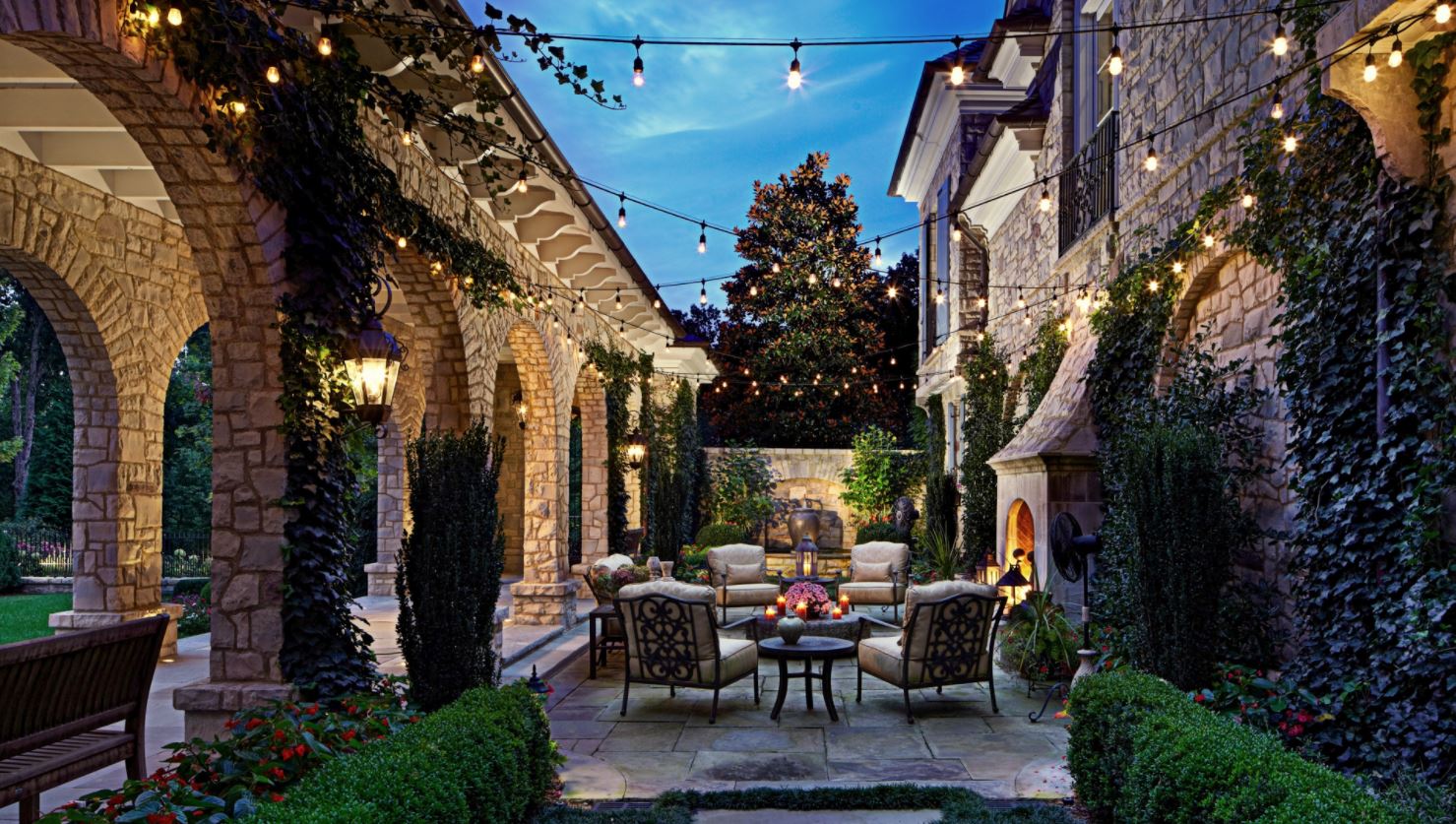
Image Credit: frenchking.com
Let’s now take a look inside.
The Interior of Alan Jackson’s Franklin Mansion
The mansion’s interior carries a traditional but elegant style, with heavy use of open-floor plans, arched windows, wooden floors, and paneling.
The grand foyer at the entrance comprises rich inlaid hardwood flooring, an elegant chandelier, and an iron staircase that’s right in front of a two-story window.

Image Credit: frenchking.com
The foyer introduces you to one of the many living spaces, which includes the formal living room. The formal living room maintains traditional elegance with Southern accents.

Image Credit: frenchking.com
The formal sitting room has a large fireplace and ceiling-to-floor windows to pour in natural light. There’s a wood-walled TV room with a bar and a home theater with a 10-seat capacity.
Further in the house is a large kitchen that offers plenty of counter space and custom cabinetry. In addition, it is well stocked with double ovens and a gas stove.

Image Credit: frenchking.com
The formal dining and living areas have elaborate woodwork complemented by splendid arched doorways and large windows. The formal dining room has a maximum seating capacity of 10 people.

Image Credit: frenchking.com
This 22,012-square-foot estate features en suite bedrooms on the upper level, with French doors and a large sitting area. The primary bedroom has a cloister ceiling and is also connected to a balcony that soaks up that fresh country breeze, overlooking the well-maintained yard below.

Image Credit: frenchking.com
The primary bathroom also features roomy dual bathrooms, with a walk-in shower and a separate marble-edged tub with an exquisite view.
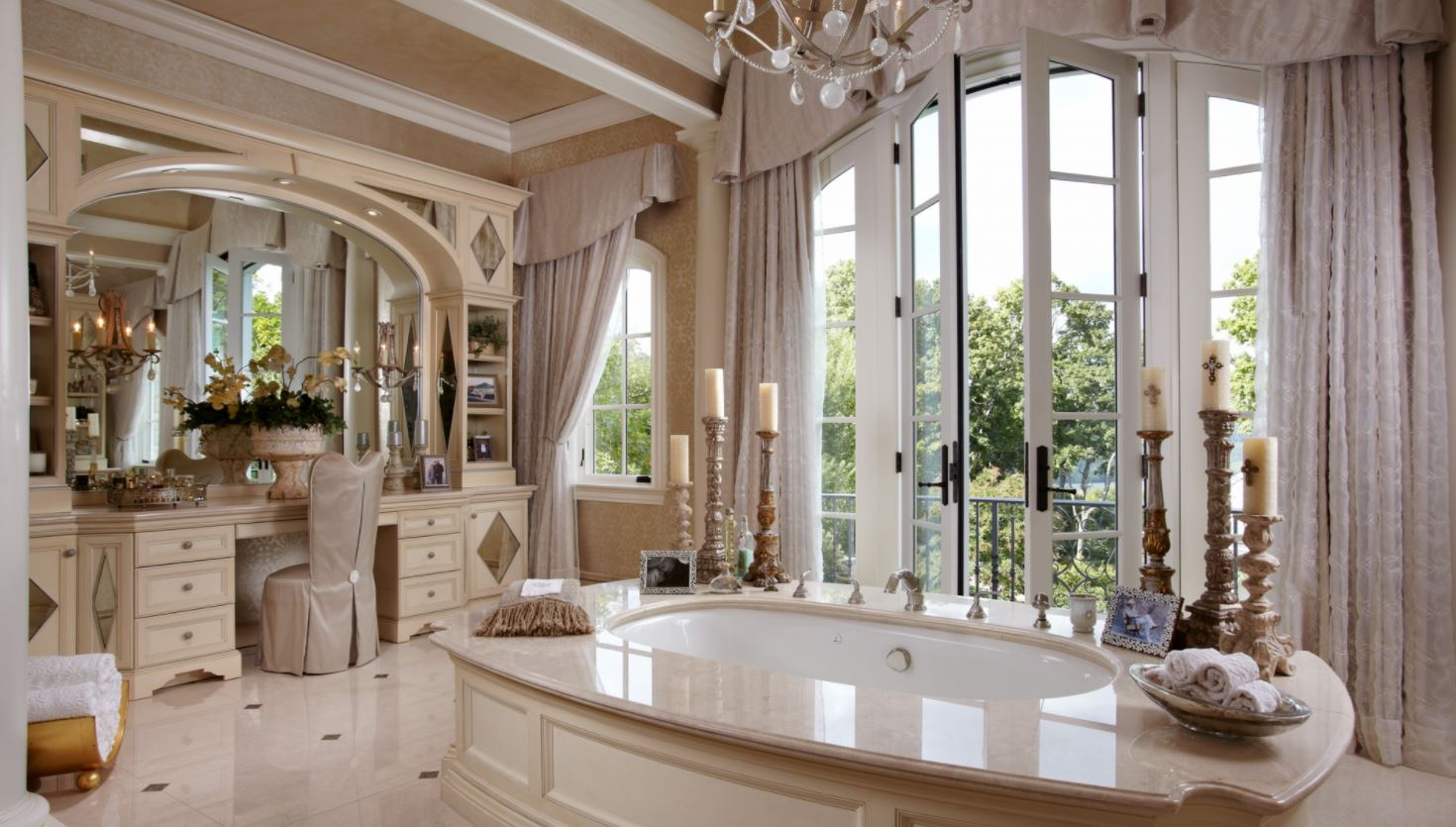
Image Credit: frenchking.com
Alan Jackson’s houses showcase different architectural and decor designs. Hopefully, you can draw some design inspiration from this for your space.

